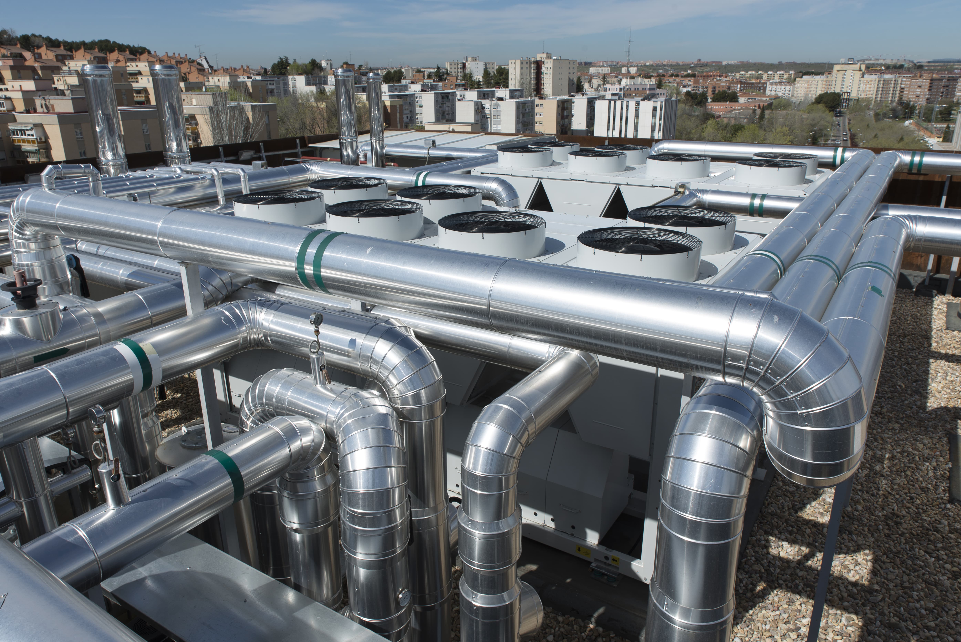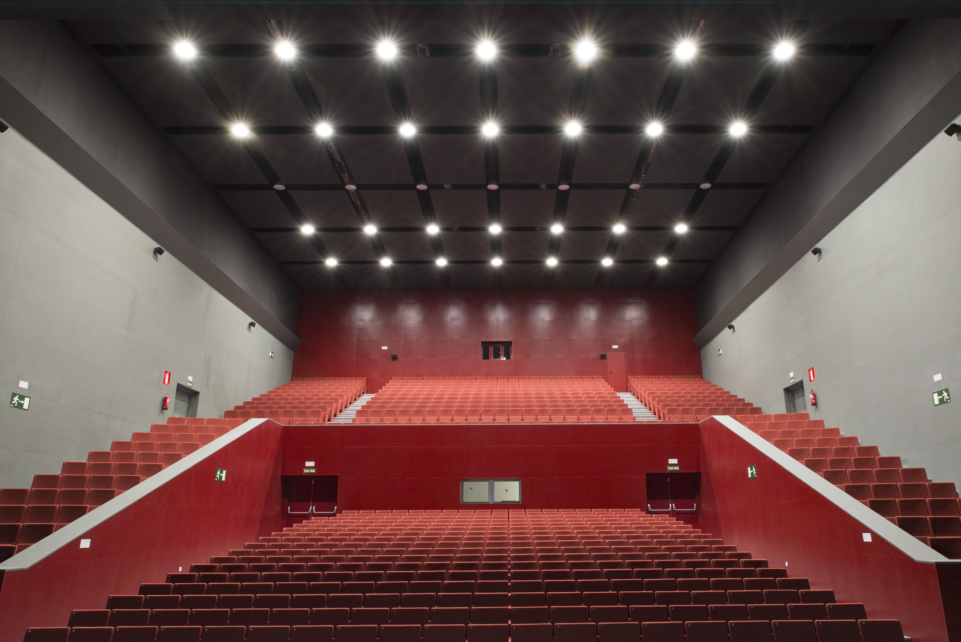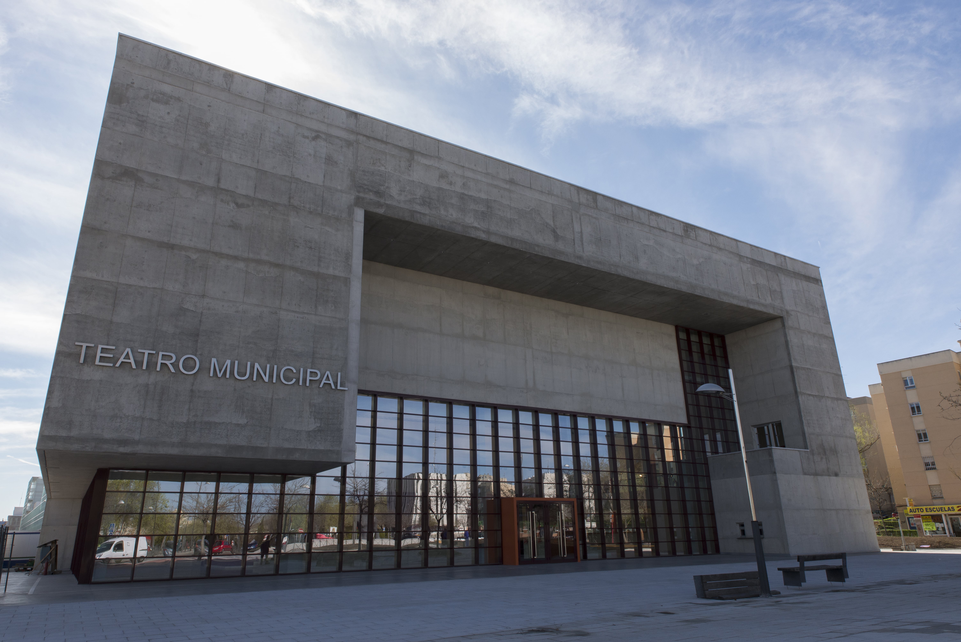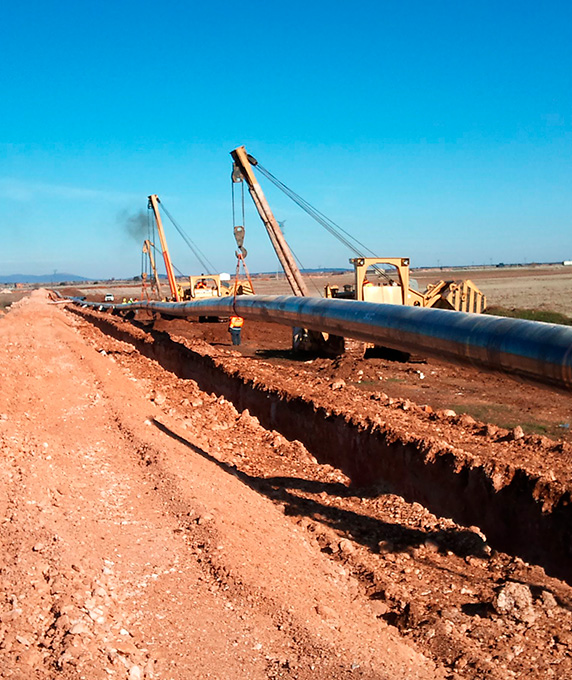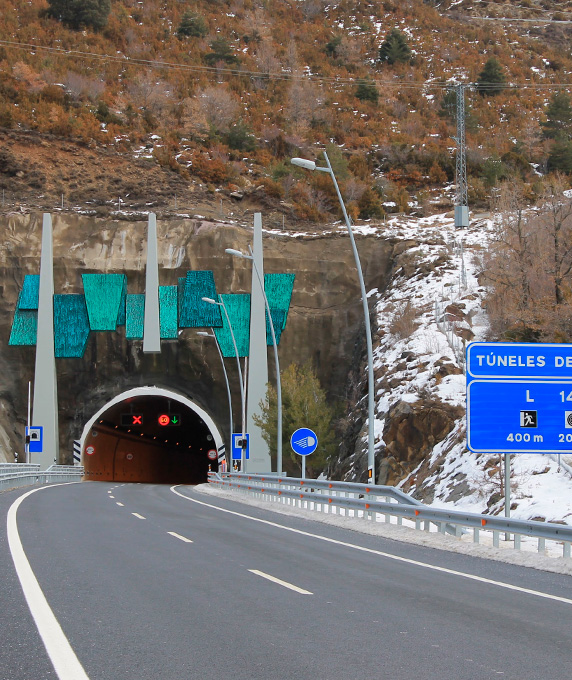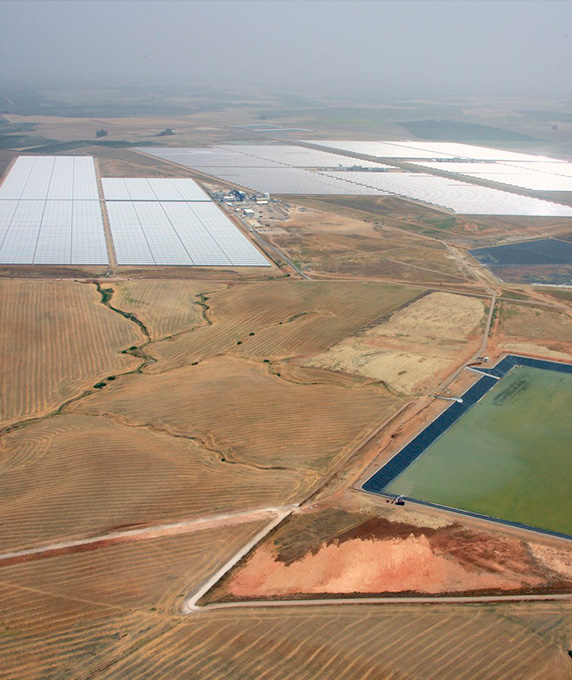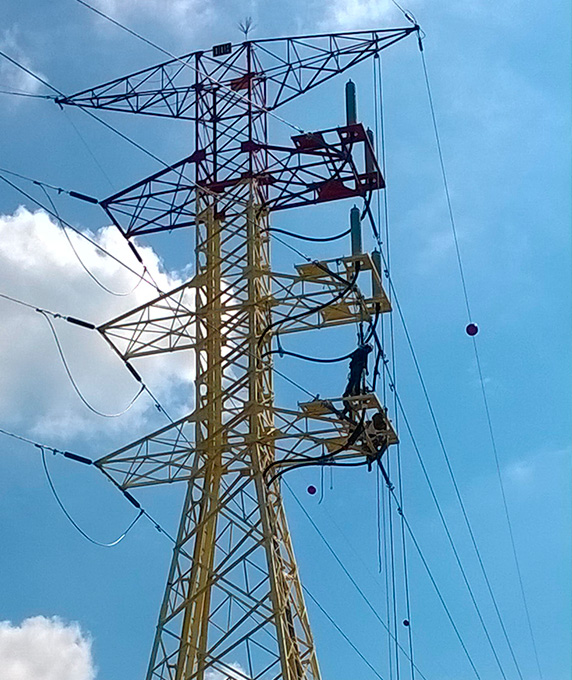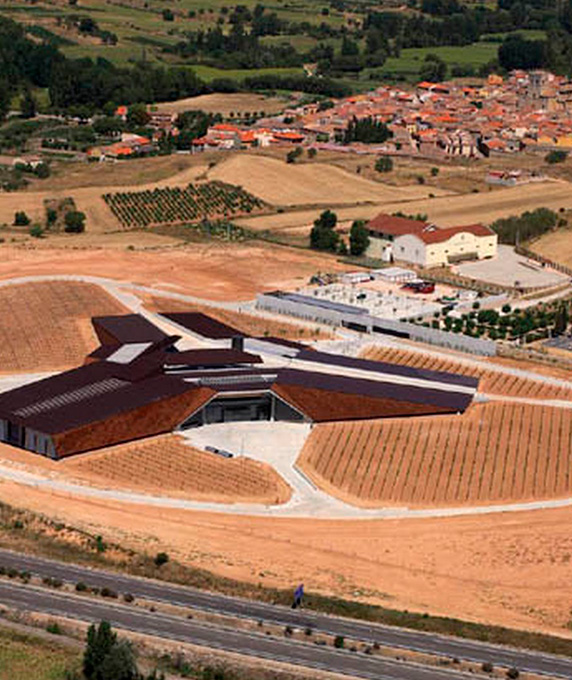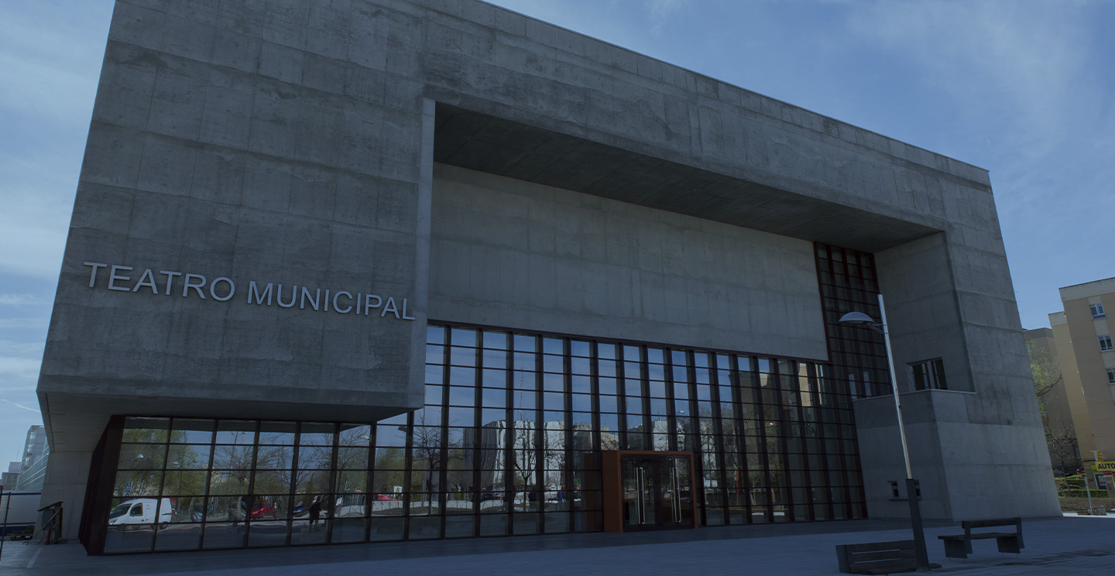
Type of work
Industrial
Theater and Cultural Center of Coslada
Spain
12.281
m² building
Description
The work consists of the complete construction of a rectangular building, 12,281 square meters, on a plot of 3,960 square meters, for use as a Theater and Cultural Center, with a ground floor for parking and five floors above ground with a final height of about 26 meters total. In plan the dimensions are 90x42 meters.
The piloting must save the tunnel of Metro Line 7, since in the first and second bays, the corresponding spans must be saved with high-profile prefabricated beams to avoid penetrating the tunnel vault. Building with a concrete and metal structure, a flat non-passable roof on a light structure with a metal framework, supporting sheet metal and concrete, exposed reinforced concrete facade walls with important cantilevered elements, unique areas for theater use (stalls, sloping slab of amphitheater, stage box) and corresponding singular installations.
The area of the Cultural Center (right half since the building is divided by a more or less central expansion joint) contains rooms for teaching uses, dance rooms and multipurpose rooms and on the 3rd and 4th floor, management area for council offices.
