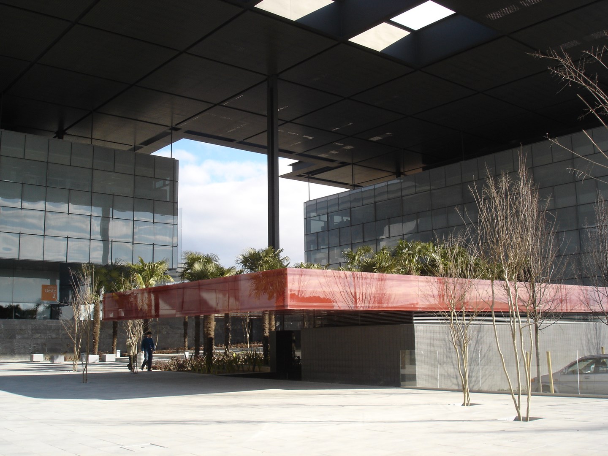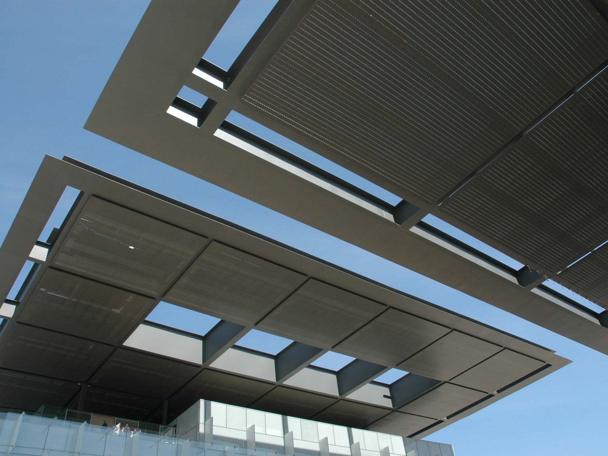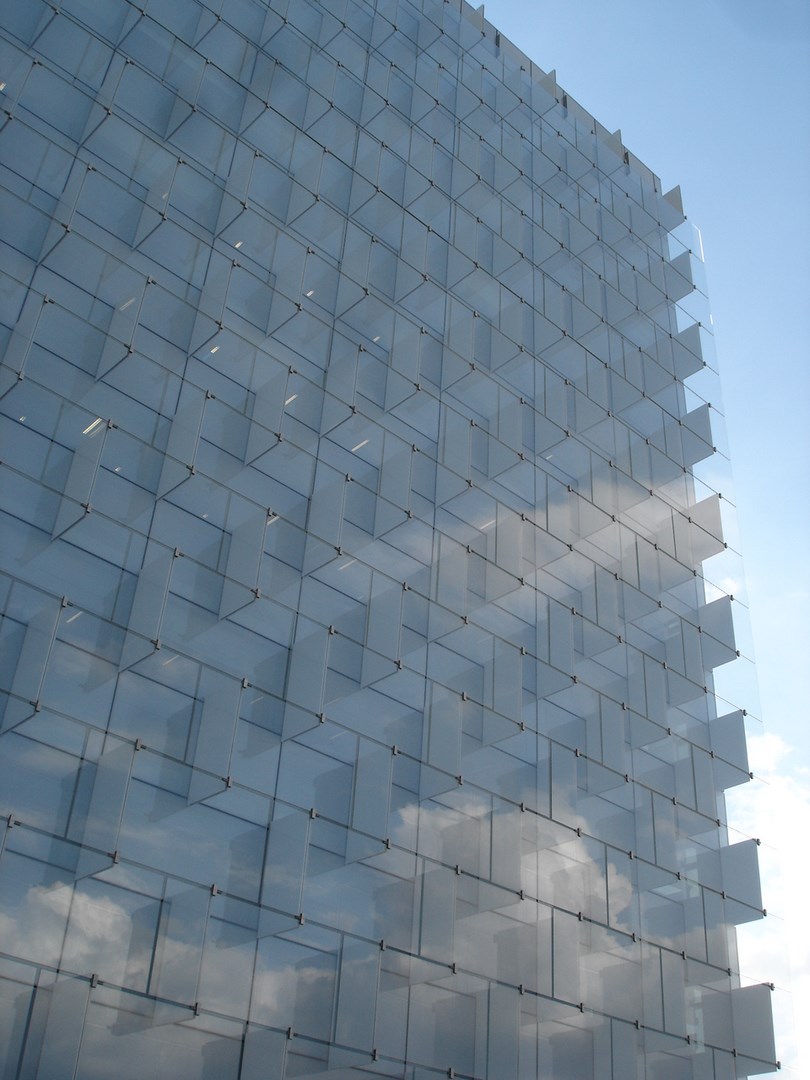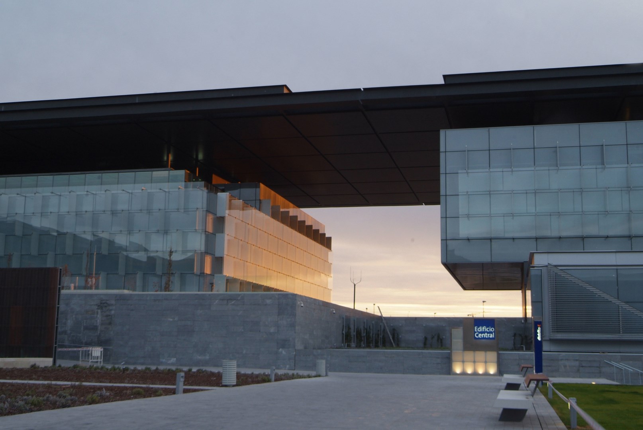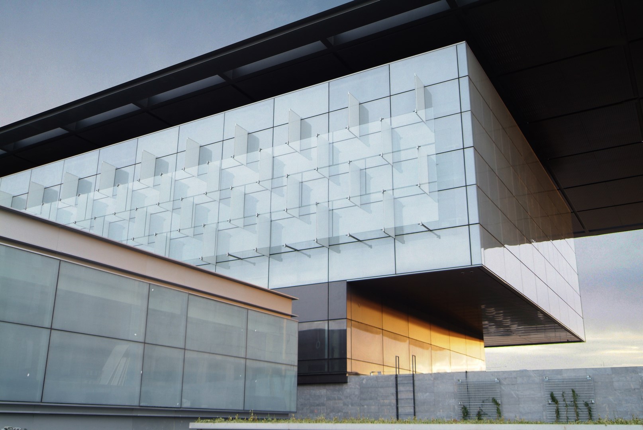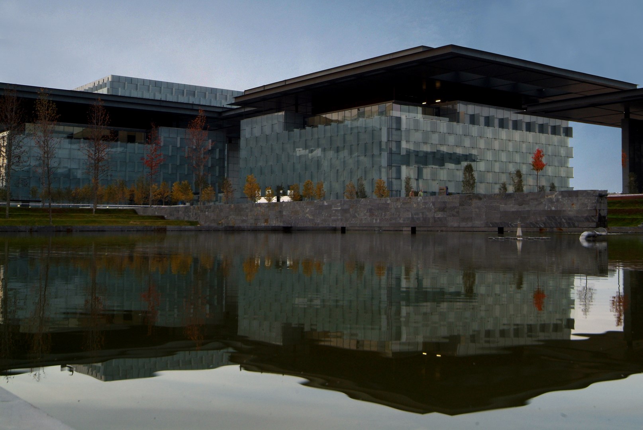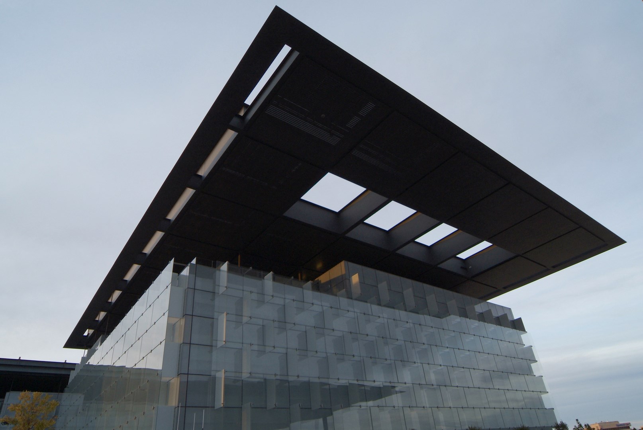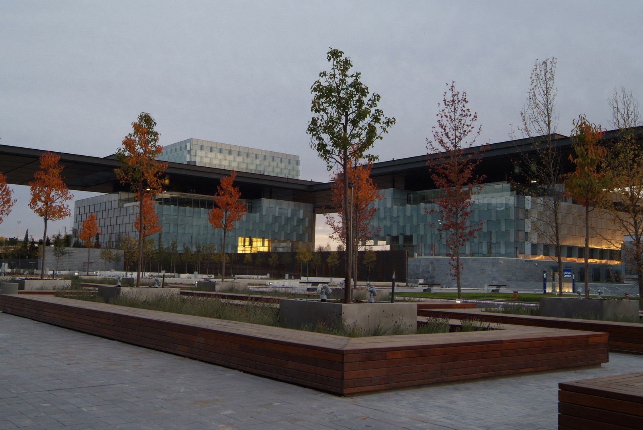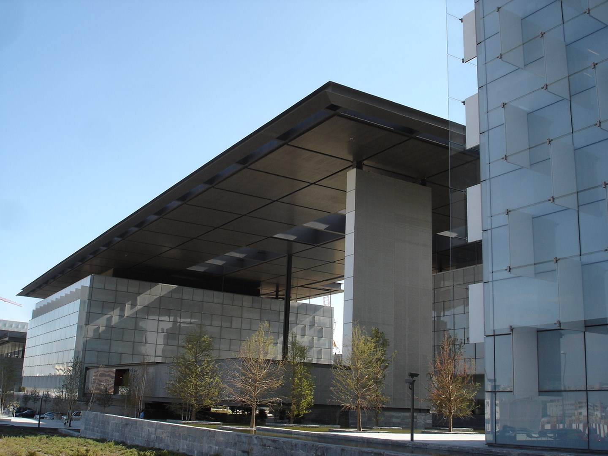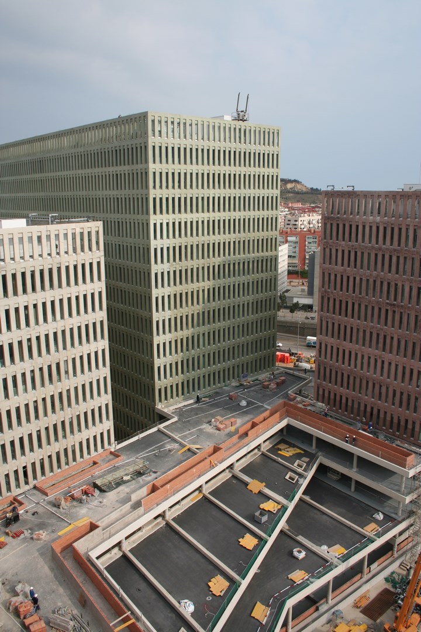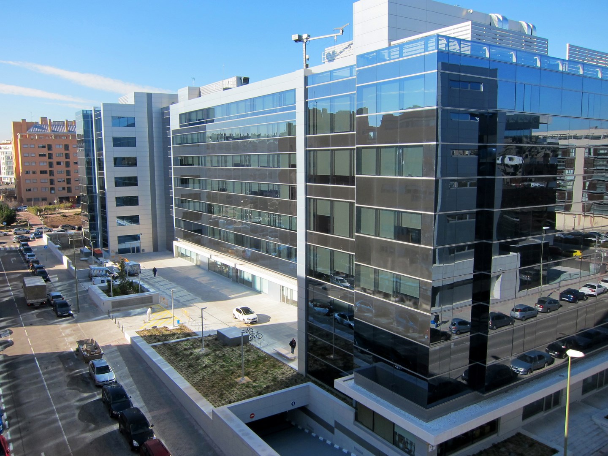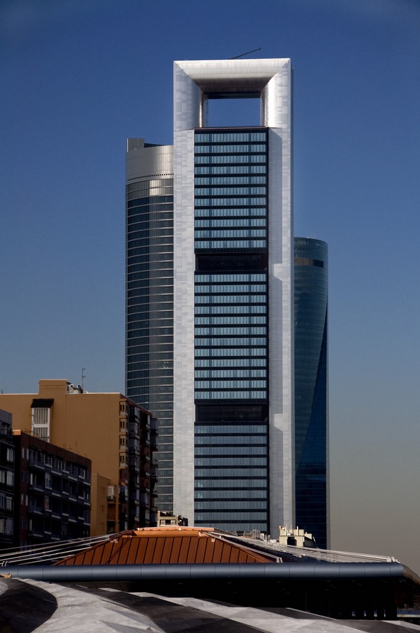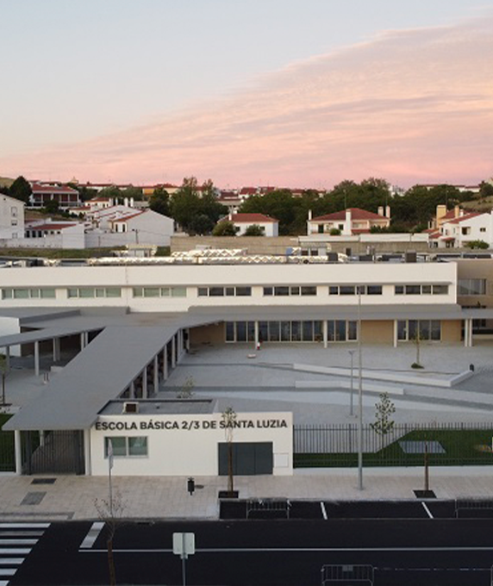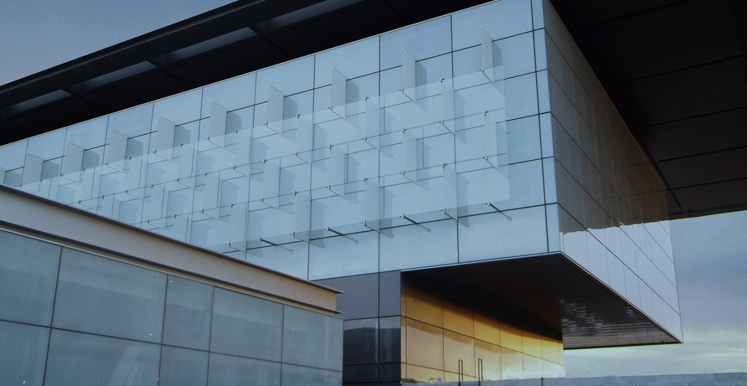
Type of work
Offices
Communications City
Spain
2,000 m²
builded surface
14000
empleados
Description
The Communications City: District C is located in the new residential area of Las Tablas, in the triangle formed by the junction of A-1 dual carriageway, the M-40 and the M-607, to the north of Madrid.
These works, designed by the Architect Rafael de la Hoz, make up the Telefónica headquarters with a total constructed area of 300,000 square metres and capacity for 14,000 employees.
The city is divided into four zones and four office blocks of ten floors and eight with four floors.
To these twelve buildings are added a corporate building for the company management, another for catering and a third for a children's day care centre, gymnasium and health centre for the employees.
The basic structural typology is based on establishing a grid with concrete supports (columns, screens or walls) on which the frameworks are installed.
The building façades have a double glass skin, made up of interior skin, ribs and exterior skin.

The 2005 Award to the Architectonic Concept and Urban Project
From the daily publication Gaceta de los Negocios
Responsible
The building complex is set out around a central square and a large lake. The extensive protective roof includes solar power collection and forms the unifying project element, with an extension of 50,388 square metres, of which 25,000 are occupied by solar panels that make up one of the largest solar photovoltaic panel areas in Europe.
The buildings are located under the same roof, on which 16,600 photovoltaic panels are installed.
The choice of glazed façades involves significant savings in lighting that means considerable savings in energy consumption.
The canopy forms a thermal insulator and protection against weather conditions that provides an annual reduction of 1,600 tonnes of CO2 emissions into the atmosphere, which is in accordance with the goals established in the Kyoto Protocol and, at the same time, protects the buildings and surroundings from sunlight.
