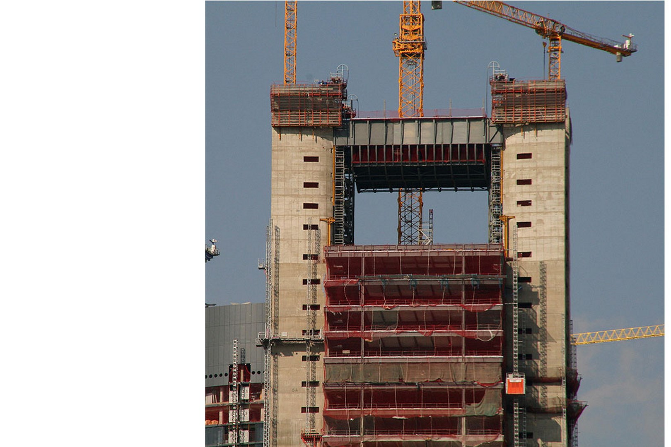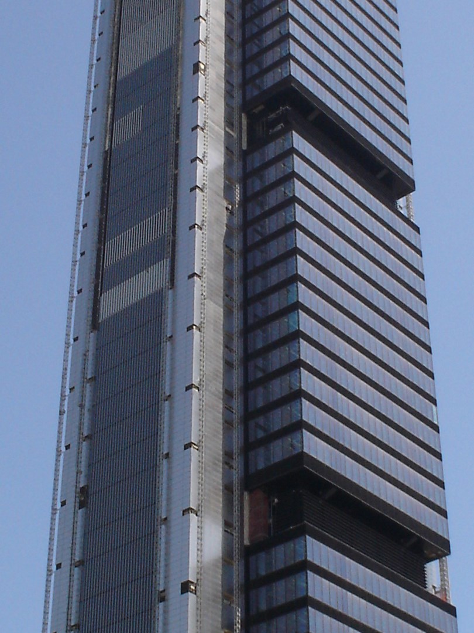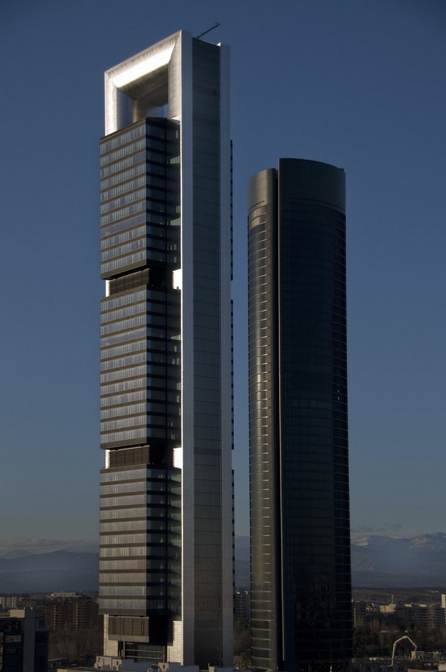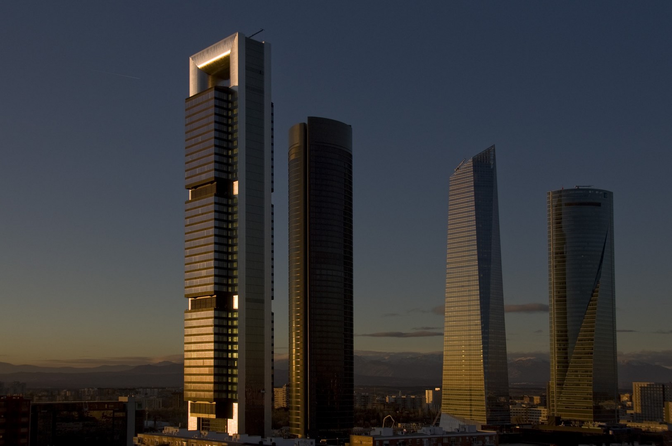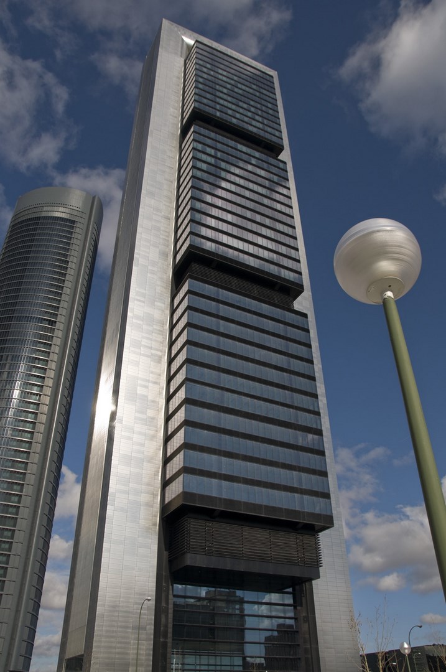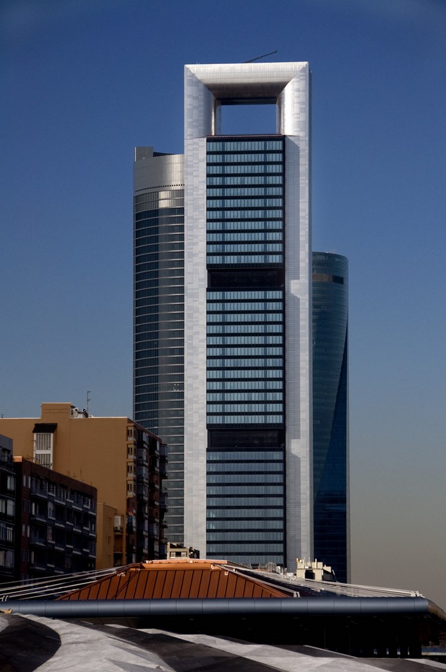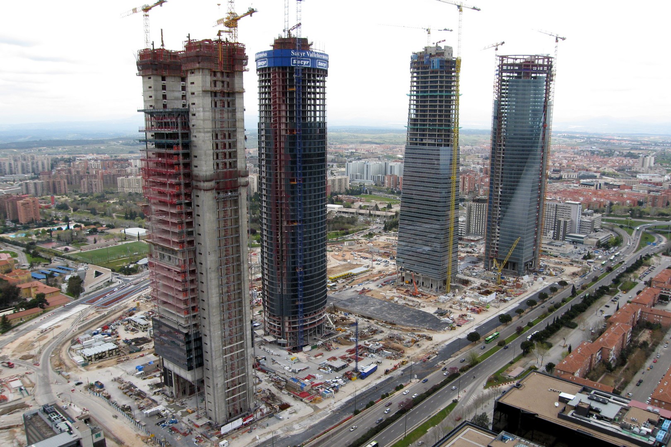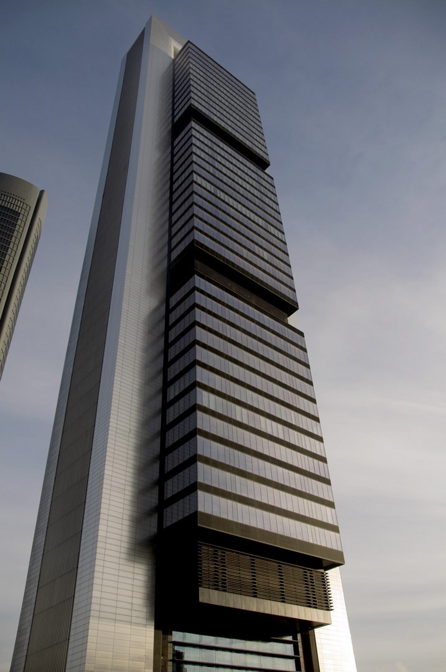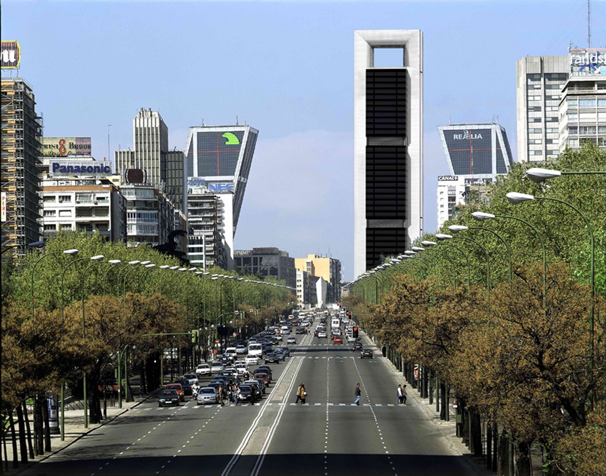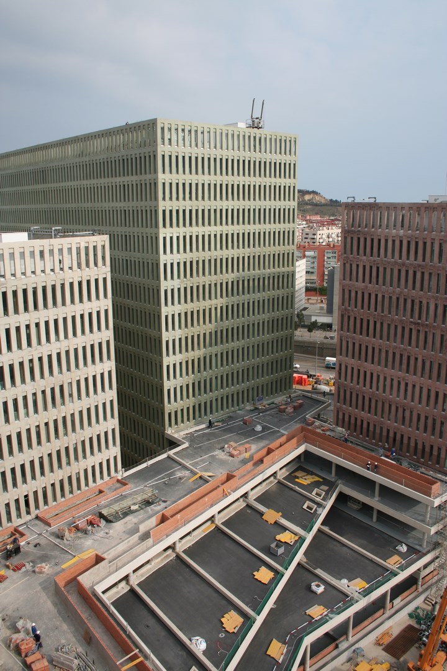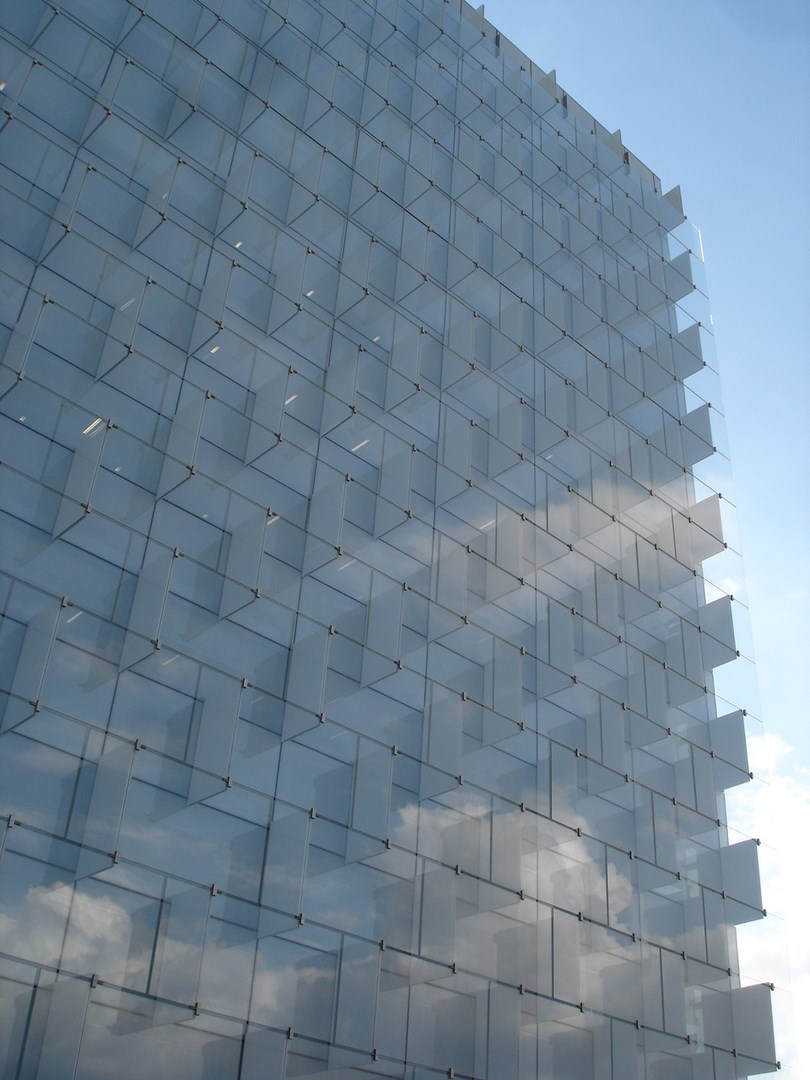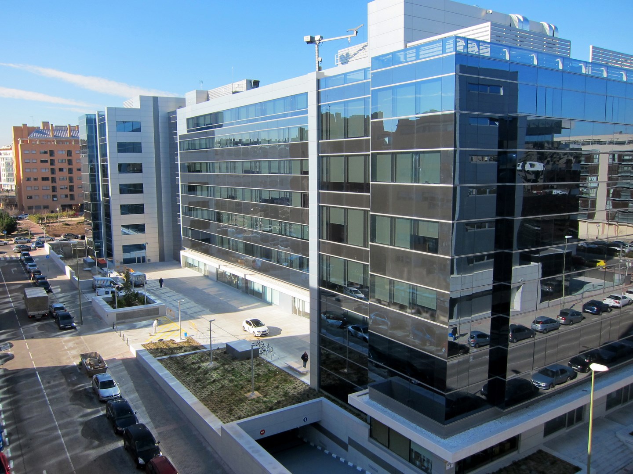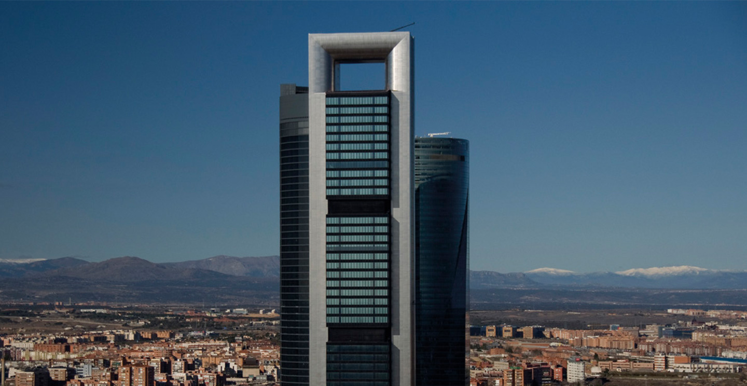
Type of work
Offices
Castellana Tower 259
Spain
250 m
de altura
Description
The Castellana Tower is a skyscraper in Madrid, located with three others within the complex called the Cuatro Torres Business Area (CTBA), in the Fuencarral-El Pardo district.
The building was designed by architect Norman Foster and has two types of elevation.
- Glazed elevation, which is open and wide to the south and north, farmed by the vertical cores on the sides.
- Stepped elevation to the east and west, composed of a solid slender core in the foreground and the glazed floors in the background
The tower has a double structure; a main reinforced concrete structure formed by the vertical cores that form a frame to support the weight of the building and the horizontal wind forces; and the secondary metal structure that forms the various levels, grouped into three blocks of eleven, twelve and eleven floors.
The secondary structure of steel beams is designed based on large spans of up to 15 x 18 metres between supports. Because of this structure of exterior cores and large spans, a very extensive office surface area is achieved that is practically unobstructed, with identical repetition in height that endows the building with flexibility and rationalisation for optimum architectonic and commercial exploitation
The building construction includes another group of technical buildings, well above the roof over the last office floor, thus creating an arch that visually lightens the highest part of the tower.
The first technical floor is 24 metres from the ground and produces a spectacular reception hall, which is a completely open large-volume space. Included in the high part of this large hall space is an auditorium, with capacity for 300 people and which hangs from the technical floor structure.
There are five parking floors below the grade line, with a total 1,150-vehicle capacity. The second basement has a double-height space with outside access for use as unloading docks.
Highlights
- This is the highest skyscraper in Madrid, with a height of 250 metres
- Its 250 metres of height make it the highest building in Spain, the fourth in the European Union and the tenth in all Europe
- It was designed by Norman Foster and includes two types of elevation; one glazed and open, framed by the vertical cores on the sides and another stepped one that consists of a sold slender core and glazed floors
