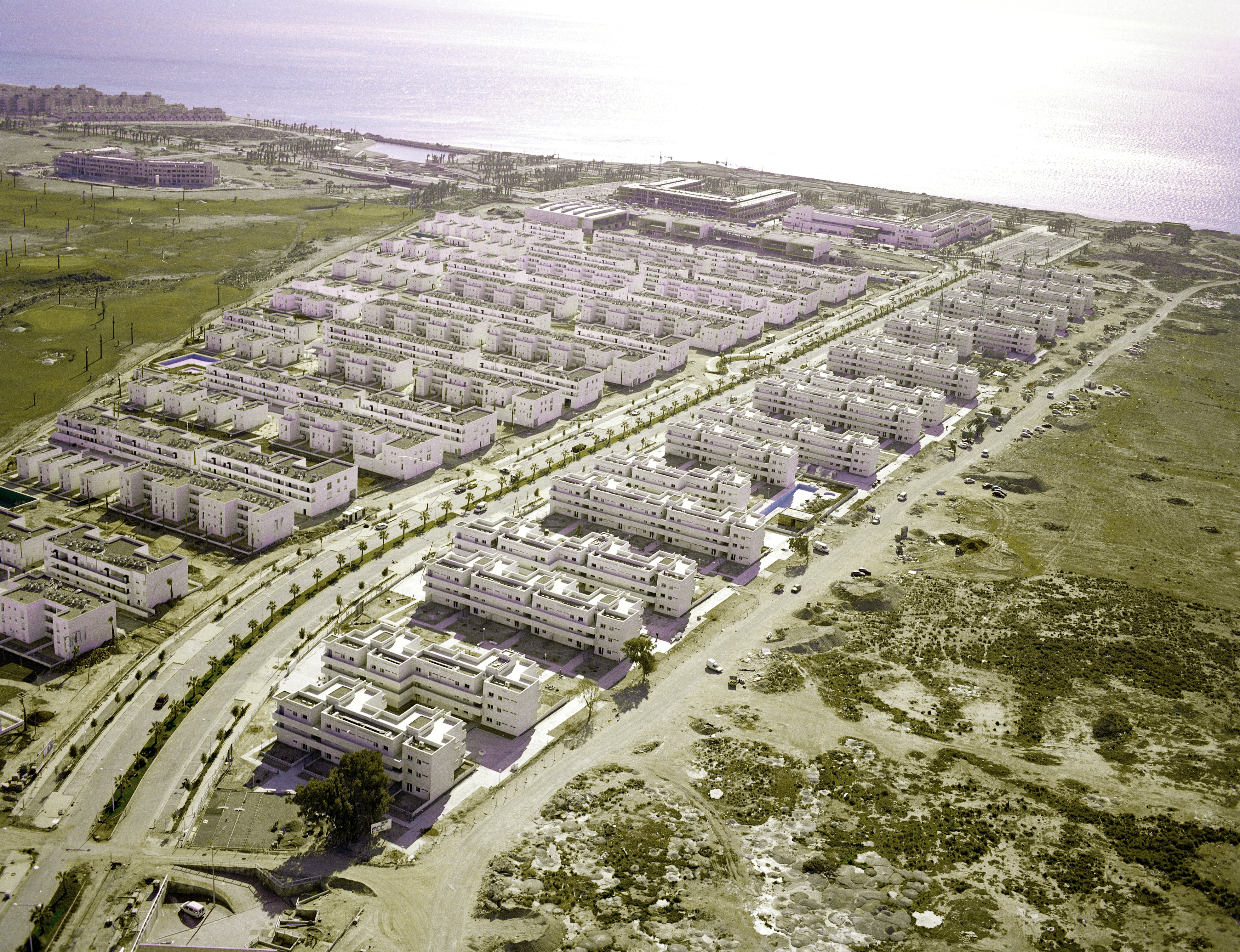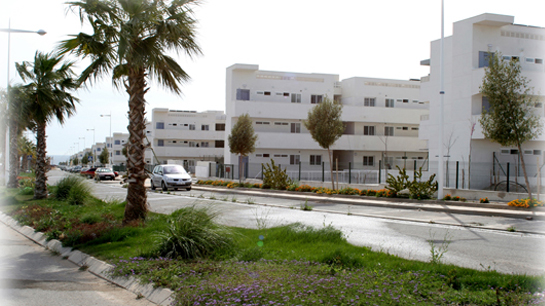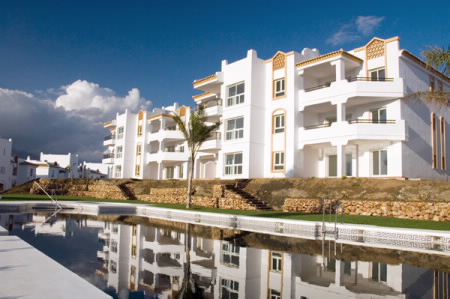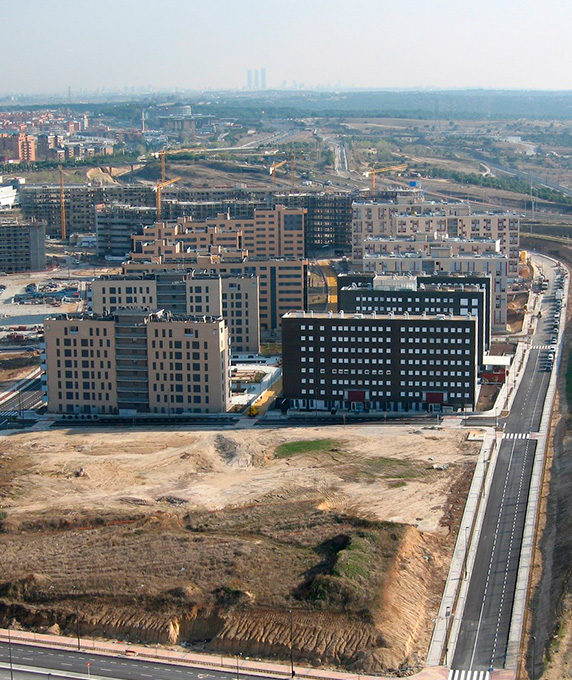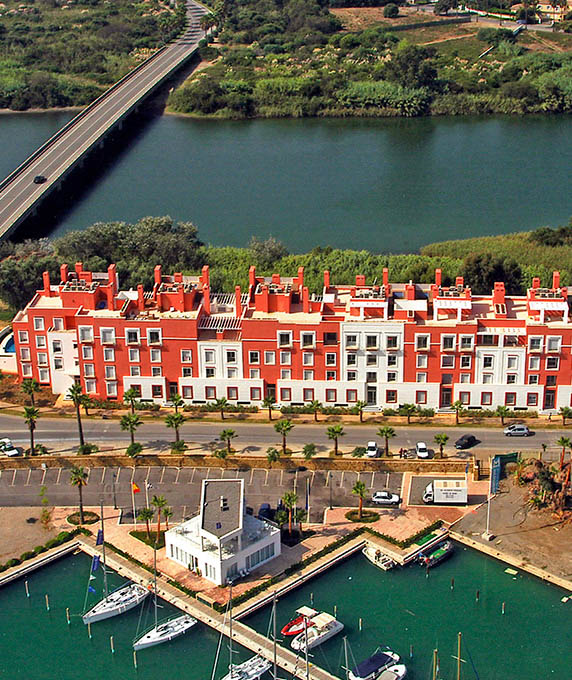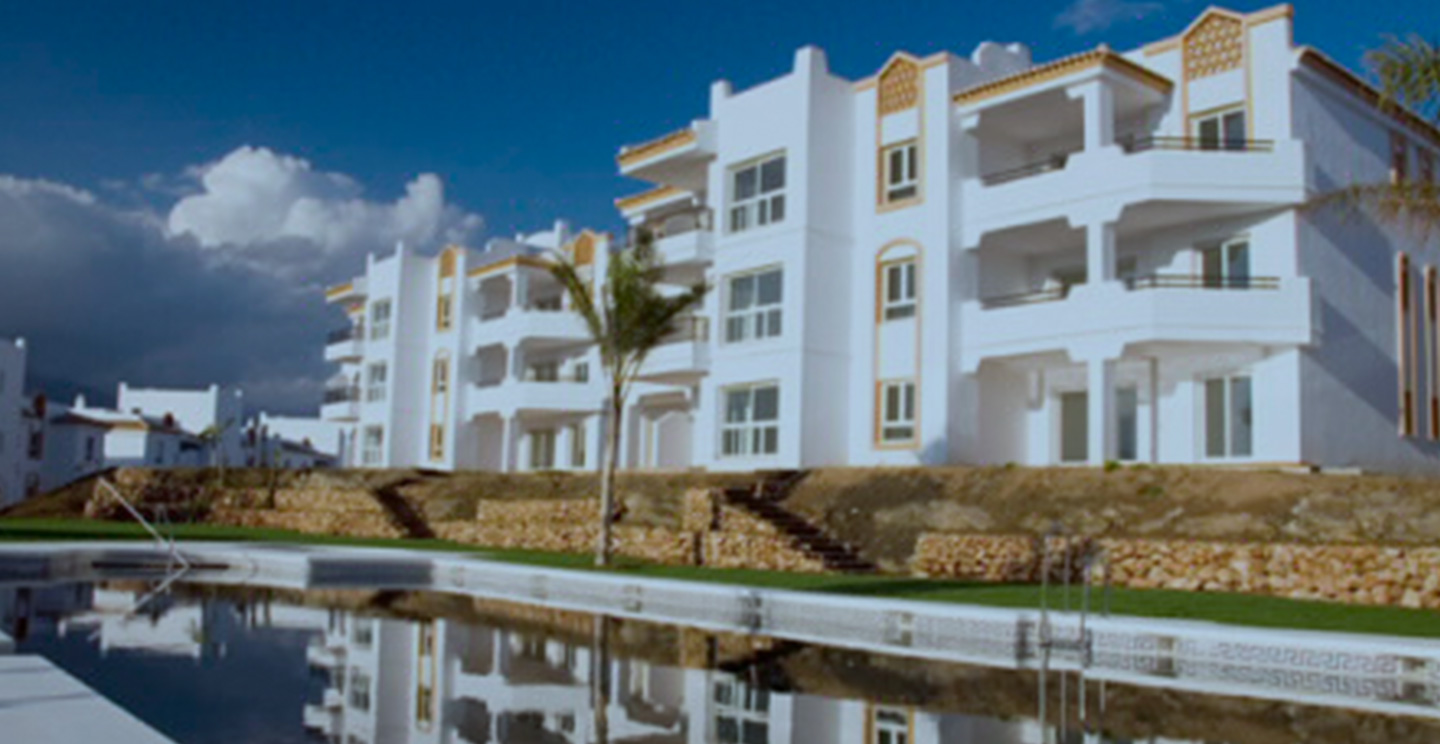
Type of work
Housing
351 dwellings in the Villa Mediterránea
Spain
351
viviendas bioclimáticas
55.521
m² de superficie
351 dwellings in the Villa Mediterránea in El Toyo, Almería
351 dwellings in the Villa Mediterránea in El Toyo, Almería
Description
A tourist and leisure centre was constructed in El Toyo, also known as the Oasis de Alborán, in an area that is very close to the Cabo de Gata national park; it is of low density and some 80% of the land is made up of green belts.
It includes 351 bio-climatic dwellings, garages, lumber rooms and interior urban development. It is set in a rectangular plot having an area of 55,521 m2.
The promotion consists of nineteen blocks of dwellings and common garages for every two blocks except for the last one. The dwellings are distributed into a basement, ground floor, first and second floors and roof attic.
The interior urban development includes two swimming pools, games court, paddle court, pedestrian crossings, gardening and perimeter fencing.
Because of the terrain geotechnics, some of the buildings required piling. The façade consists of brick cavity walls and interior partitions of various forms of brickwork. The inverted flat roofs have gravel or tiled finishes. Interior facing consists of plaster and cement mortar, with suspended plaster ceilings; single-layer, rough-rendered exteriors. The interior paving is top-quality stoneware, with outside terraces, stairways and roofs in rustic stoneware. The outside carpentry is light-coloured lacquered aluminium, forming sliding and tilting leaves.

Foro Civitas Nova 2007 Award
Category of Architectonic Culture and Sustainable Urban Development
Responsible
The project was drawn up by the architects Margarita de Luxán, Ricardo Tendero and Pedro Nau and brought together energy, social, technical and informative criteria, together with sustainability cultural values that reflect the incipient inclusion of these criteria in the actual architecture.
The design takes into account the climate in the area and the dwellings incorporate solar and thermal panels and are fitted with modern automation system with fibre optics installations, all intended to save energy.
Highlights
This residential complex underwent the strictest quality assurance control by the International Olympic Committee and was selected as the official residence for the 2005 Mediterranean Games.
