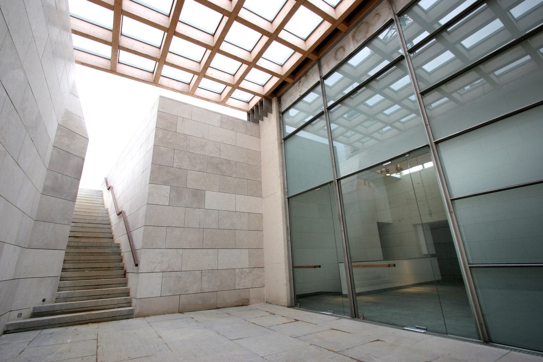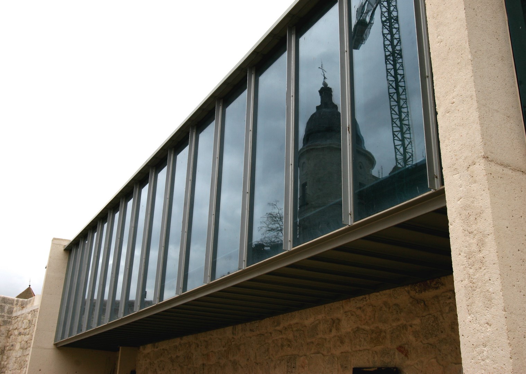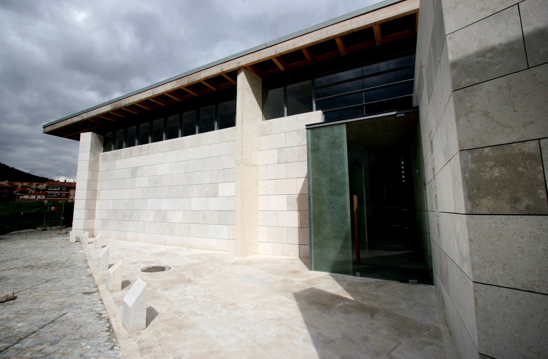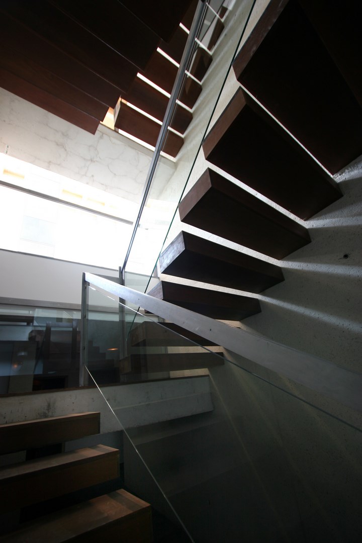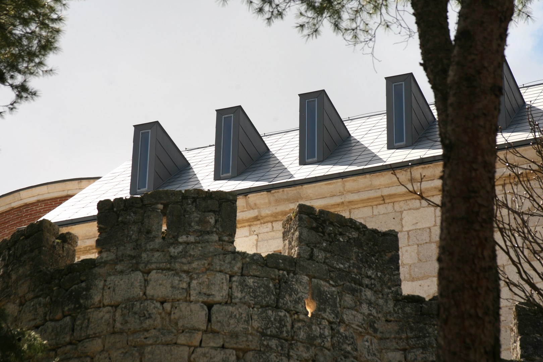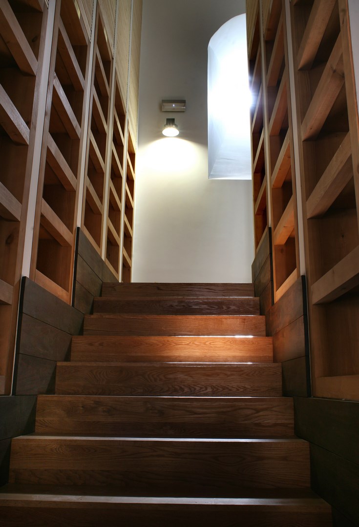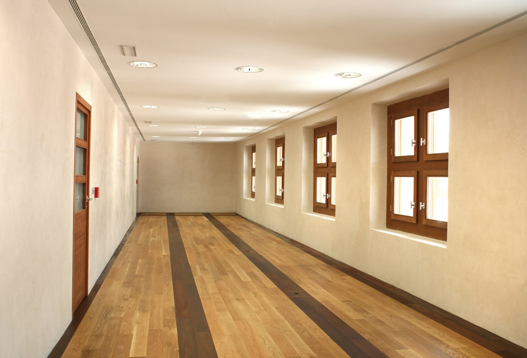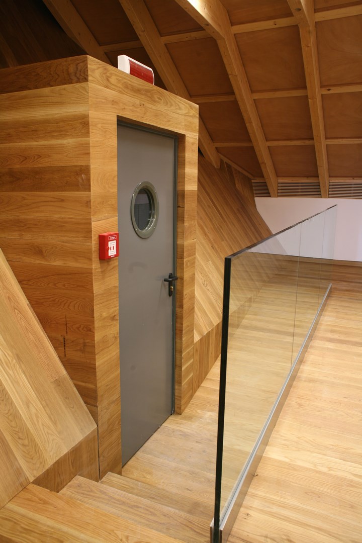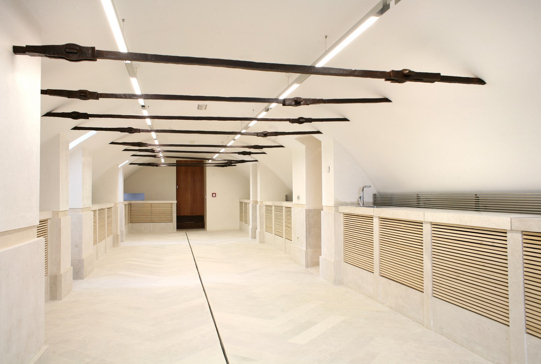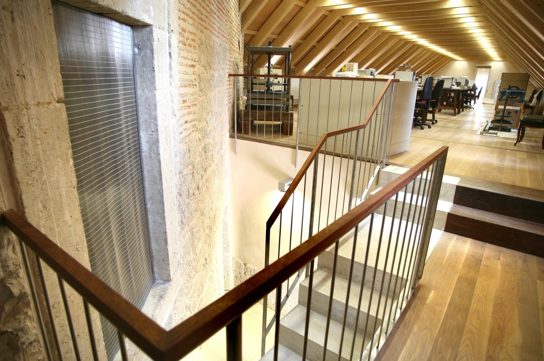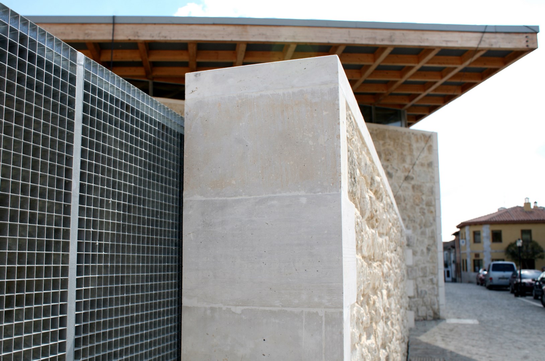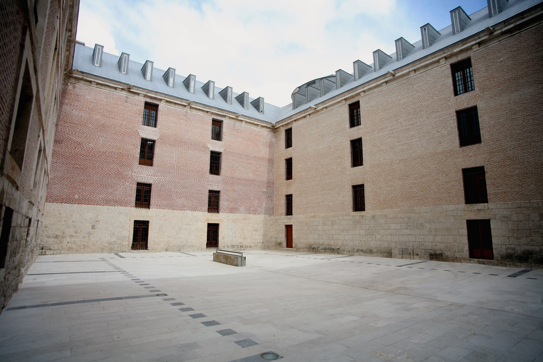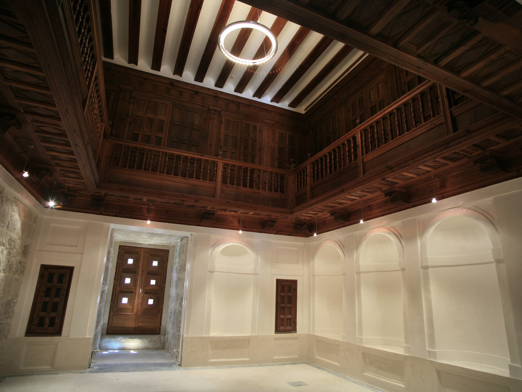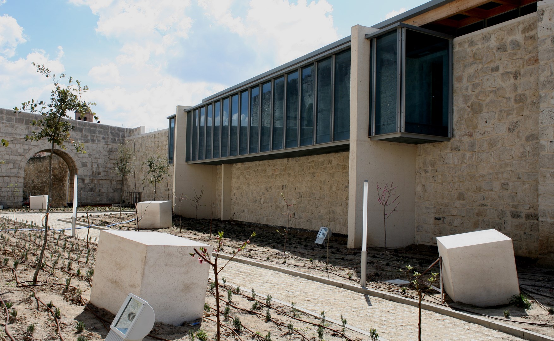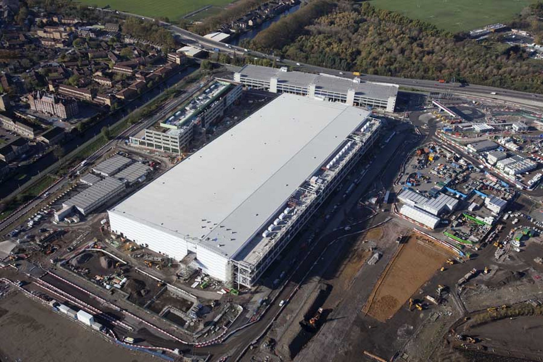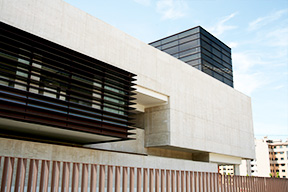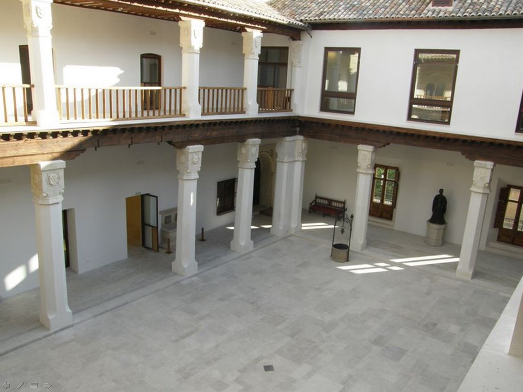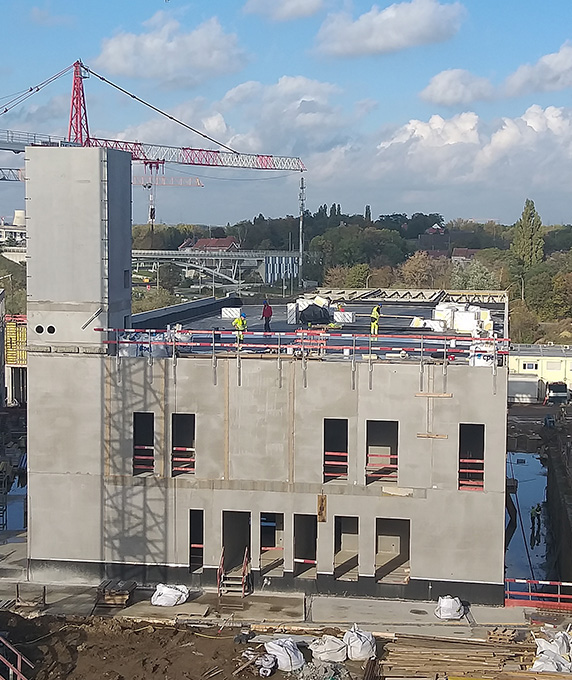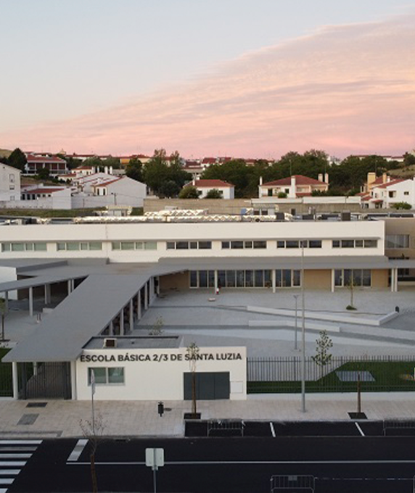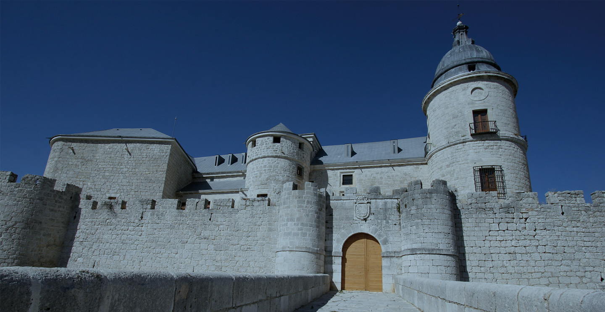
Type of work
Others non residential
The General Archive of Simancas
Spain
10,860 m²
surface area
Refurbishment and restructuring The General Archive of Simancas. 2nd Phase
Refurbishment and restructuring The General Archive of Simancas. 2nd Phase
Description
The Archive of Simancas was initiated by Carlos V of Spain, although it was his son Philip II who ordered the construction of a building and enacted the necessary laws. In 1572 he ordered Juan de Herrera, one of Spain’s leading 16th century architects, to draw up designs of what was to become the first building in the modern era to be constructed as an archive.
In 1588 Philip II signed a document considered to be the first ever regulations for archives in the world. From that moment, the Archive of Simancas began to receive regular shipments of documents from the central authorities of the Spanish monarchy: the councils during the times of the Hapsburgs (16th and 17th centuries) and the secretariats in the era of the Bourbons (18th century), although there were some exceptions. The archive's service to government administration ended in 1844 when, with the arrival of the liberal regime, Simancas was opened up to historical investigation. As of that date, it became a Historical Archive. This exceptional historical path has turned the Archive of Simancas into one of the most important archives in the world.
The refurbishment of the building aimed to integrate the current archive media (digital) alongside the traditional ones. The latter add both a priceless formal and documentary value.
The building has a floor area of 10,860 squared meters, of which 9,070 squared meters is available in the main archive building and the other 1,790 squared meters in the annex building.
The first phase of the refurbishment consisted of installing new document storage facilities in the main building, whilst the second phase focussed on the rest of the Archive. The purpose of this was to join together various activities including: management and administration, research and work rooms, rest and visitors' areas. All of this enables a greater number of researchers to be assisted, provides extended areas for archiving tasks, as well as infrastructure that could be adapted to new technologies.
The main work consisted of rehabilitating and restructuring the Archive, adapting the Paseo de Ronda and landscaping the moat surrounding the building. This included work on the research rooms and the administration and management areas, and preparing the attics in the building for use.
The existing beam-and-block structure was replaced with a laminate wood roof in order to fill the attic level with work areas. The floors were completely changed with all of the infrastructure integrated so that civil servants or researchers in the Archive could work across the premises. All necessary carpentry work was done including restoring parts with historical value, as well as extending the traditional stucco in the plastered areas. The surface area of the stucco is around 10,000 m2.
A new administrative building was constructed in the area outside the moat, named Promotion and Dissemination, which provides a new use for the levelled area opposite the Archive. The building now makes use of a current, accessible and open space to encompass all of the activities that take place. This is also where the majority of climate control elements are centralised.
The construction was carried out using a structure made of slabs on white concrete walls. This culminates in a flat trafficable roof in the level entrance area to the Historical Building, and a laminate wood structure finished with aluminium sheets in the administrative area, a small look-out point in the moat area, as well as an exterior technical area under ground level. The facade is coated in Campaspero limestone on the front of the building, reconstructing the pre-existing ashlar wall on the back which forms part of the moat.
In total, there is approximately 2,000 m2 of floor area allocated to exhibitions, conferences, installations and administration.
