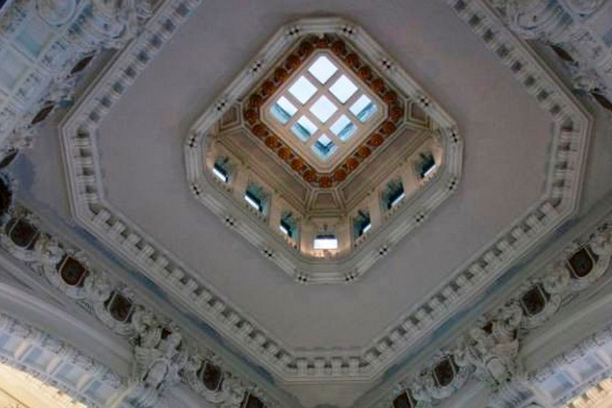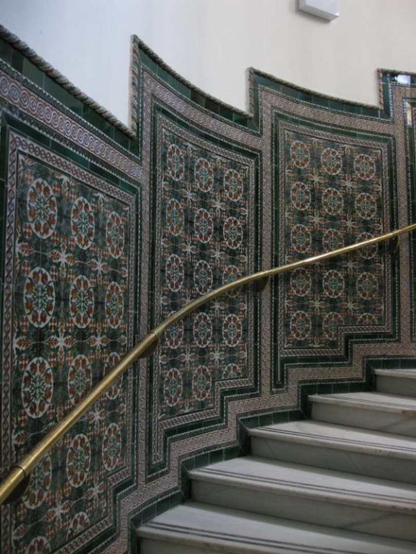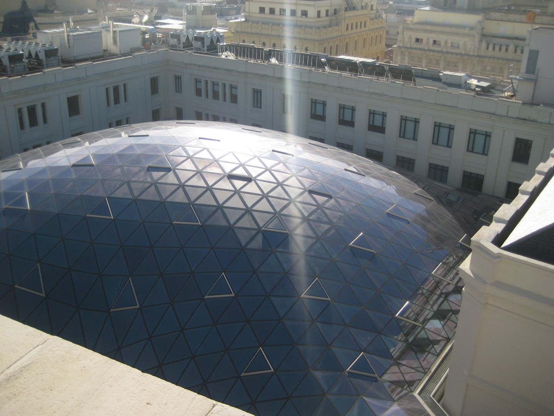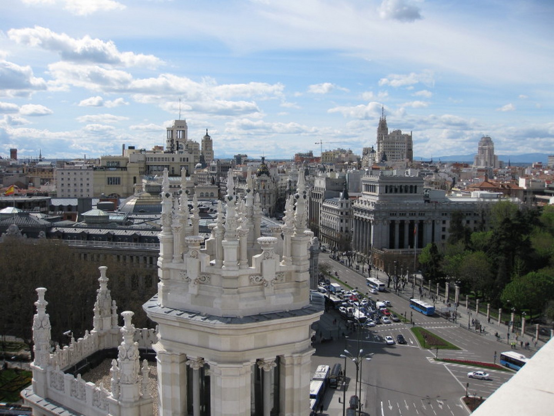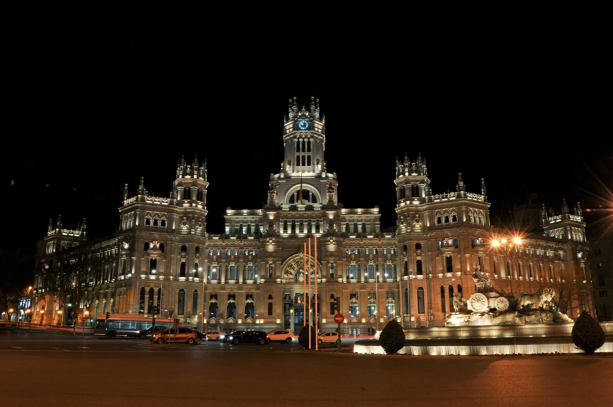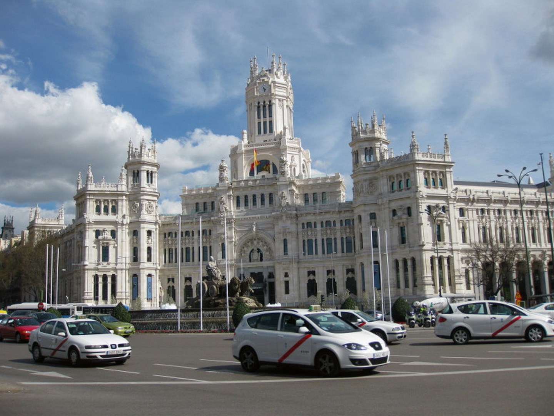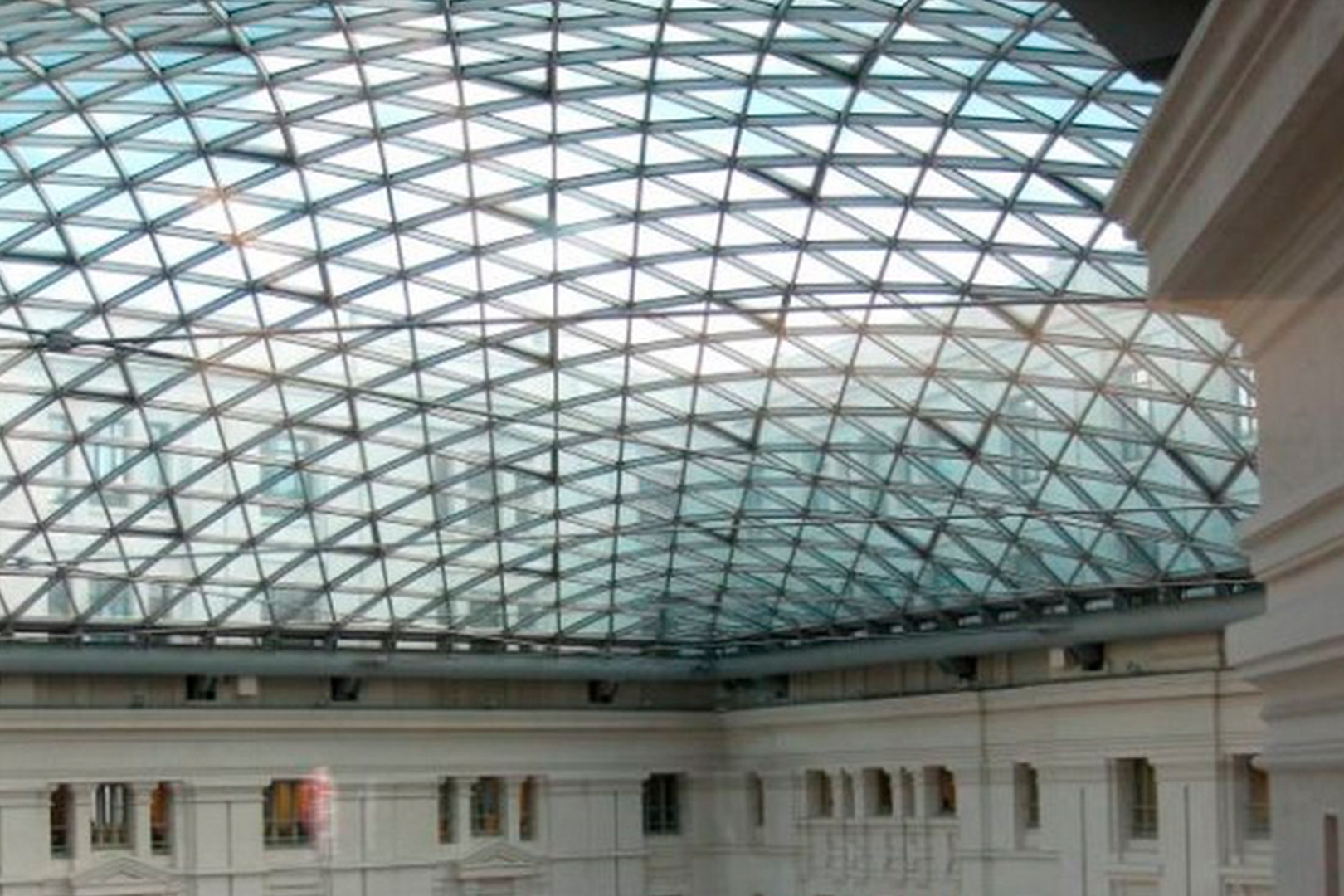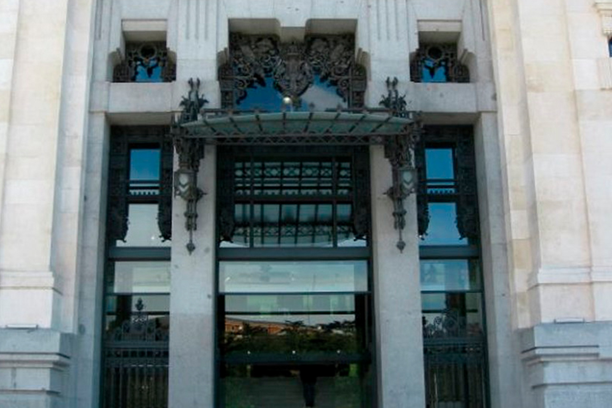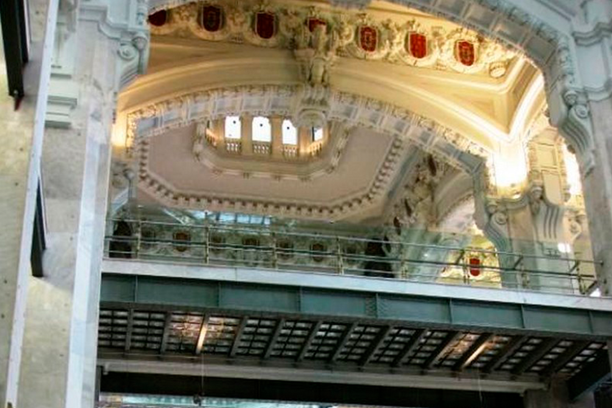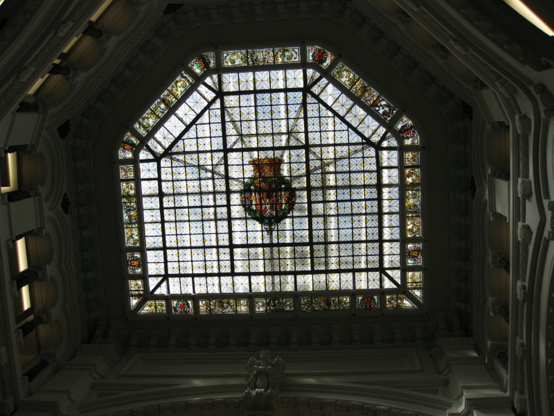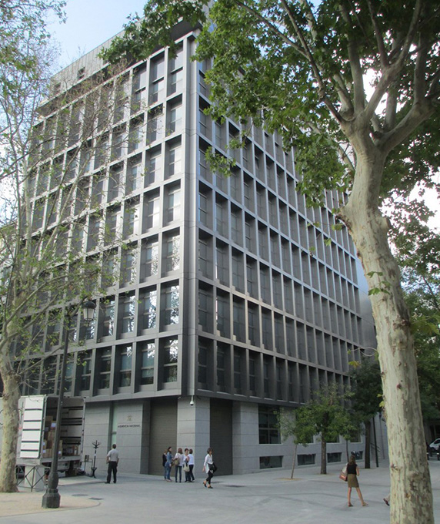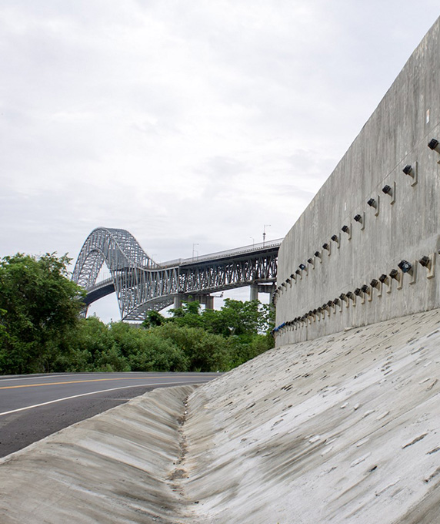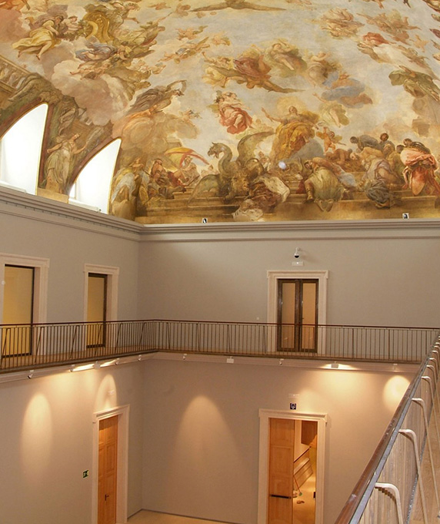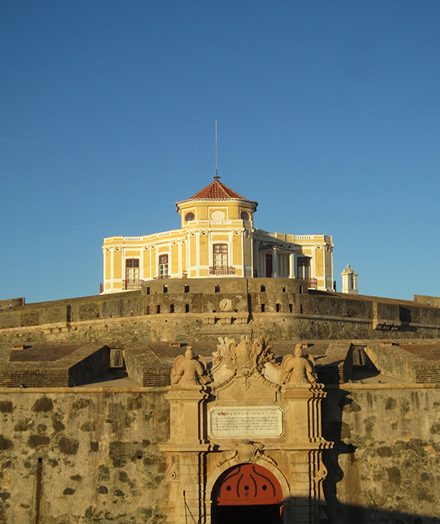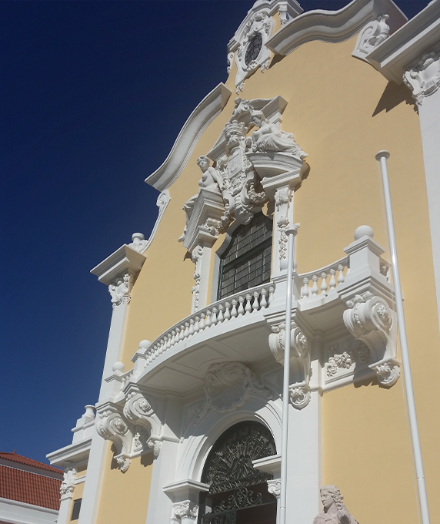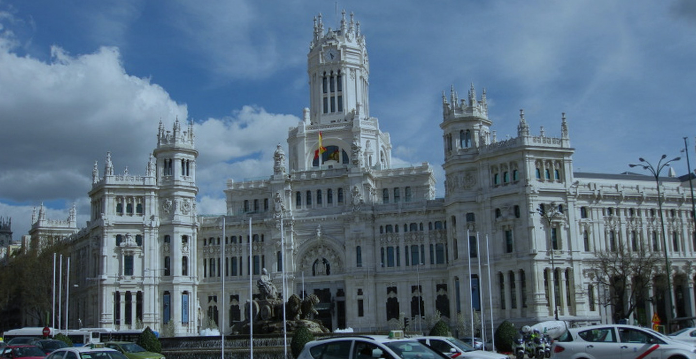
Type of work
Rehabilitation
Rehabilitation of the Cibeles Palace
Spain
44.613 m²
builded surface
Searching for the values that remain hidden, altered or are disguised
Searching for the values that remain hidden, altered or are disguised
Description
The old post office building, now known as the Cibeles Palace, is located in the Cibeles Square in Madrid and is a complex made up of two buildings that are separated by a large interior courtyard and constructed on a 44,613-square metre area.
The history of this architectonic assembly goes back to the nineteenth century when the Courts approved the construction of a building for the central headquarters of the Spanish postal service. The awarding of this project was given to the architect Antonio Palacios and engineers Joaquín Otamendi and Ángel Chueca Sainz. The works commenced in April 1907, but the official opening did not take place until the 14th of March 1919 with the presence of King XIII and his wife, Queen Victoria Eugenia and which immediately became a symbol of modernity and progress.
Because of an agreement between the Treasury and the Madrid Council, the most recent and complete restoration took place in 2003 in order to adapt it as the definitive headquarters of the Madrid Council.
For this reason, the restoration project was awarded to the team of architects headed by Francisco Rodriguez Partearroyo and the actual works were executed by FCC. Full remodelling took place, with the building adapted to current requirements and provided with all the necessary up-to-date services and installations, but safeguarding the most outstanding architectonic elements, such as the main vestibule (location for a future museum of the city), the tiled stairways for interior communication (ornamental, handmade Andalusian tiles from the end of the nineteenth century), 771 square metres of glazing rehabilitation, the riveted metal beams, which were previously covered by stone masonry, were left visible so that the significant technical capacity, similar to that of the Eiffel Tower, could be appreciated.
As the culmination of the rehabilitation, the interior courtyard (known as the Pasaje Alarcón), which connects Alcalá and Montalbán streets, was covered by a large, 2,850-square metre glazed dome that enabled it to be used as a large conference room. This glazed covering was proposed in the original Palacios-Otamendi project, but was not actually executed until this latest remodelling work.
Highlights
- The restoration works were executed while maintaining the original structure of the Palace.
- The Cibeles Palace has become one of the most emblematic buildings in Madrid.
- An innovating and multi-purpose space.
