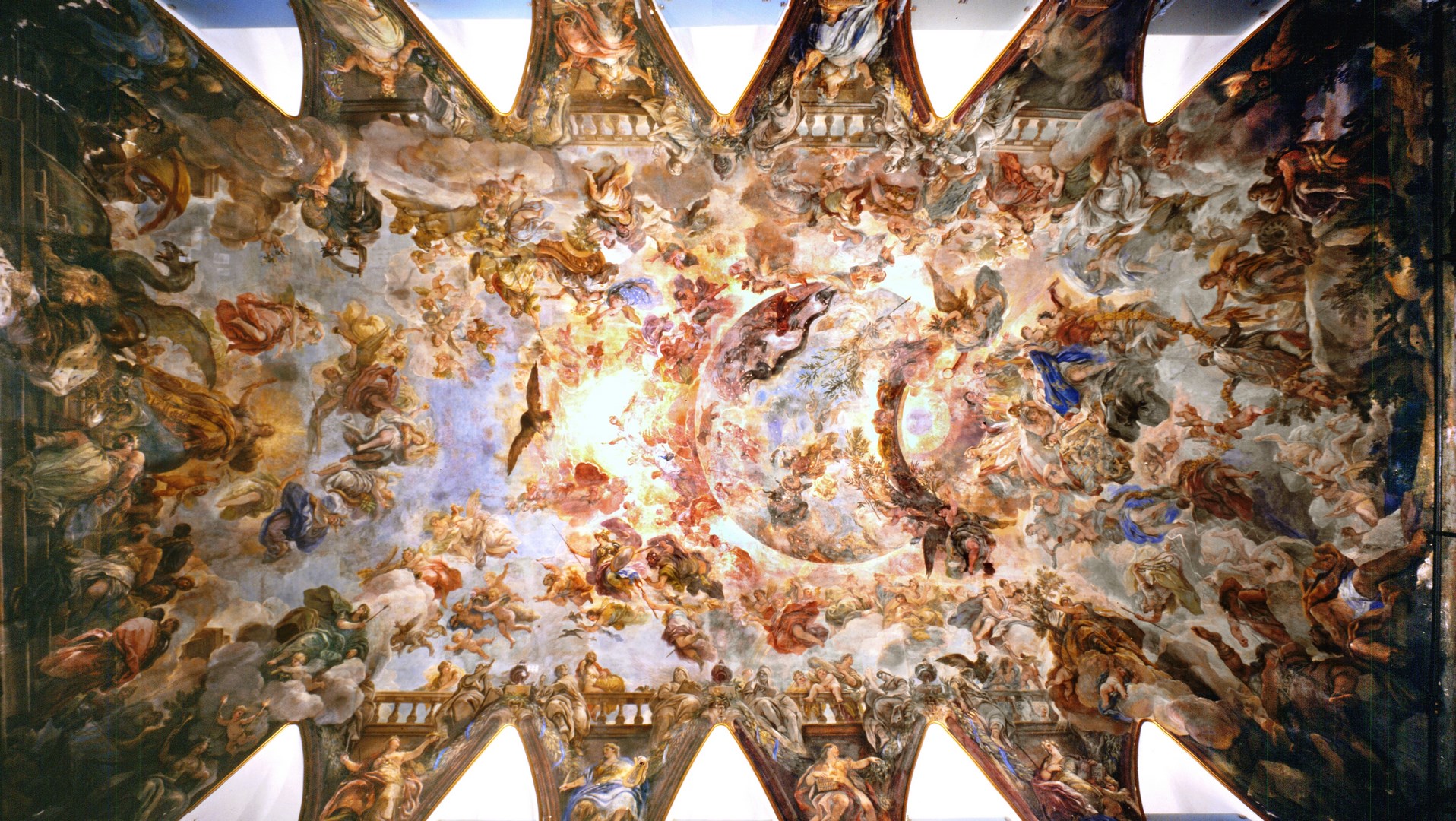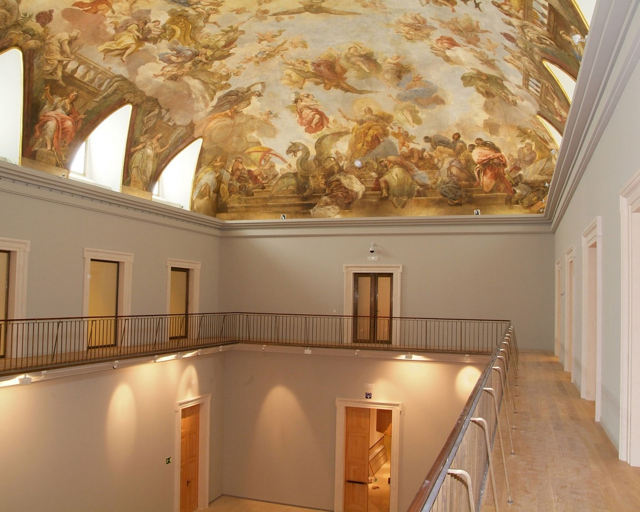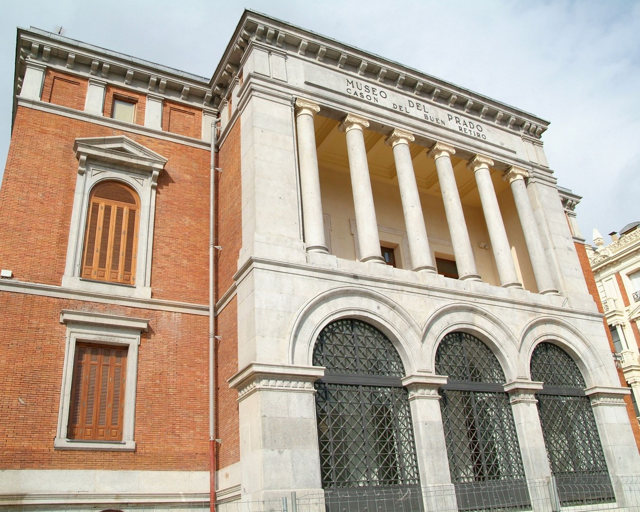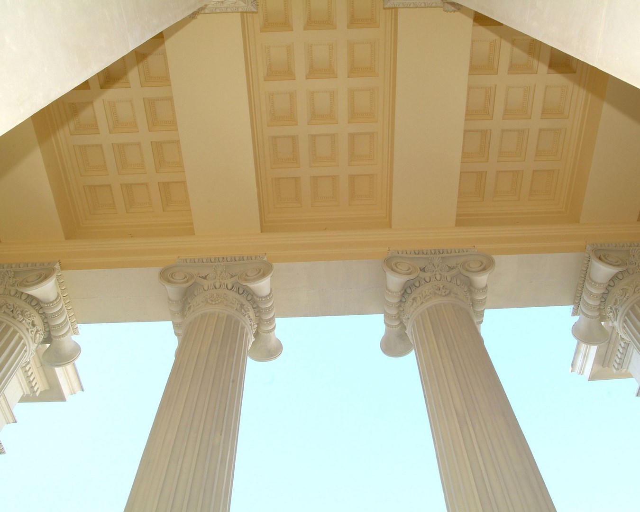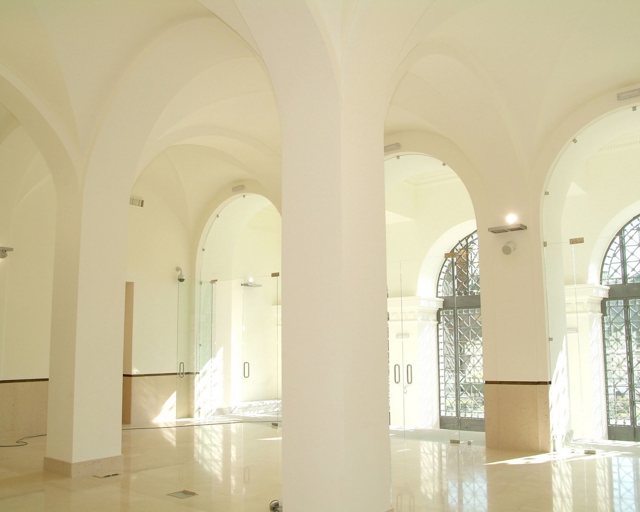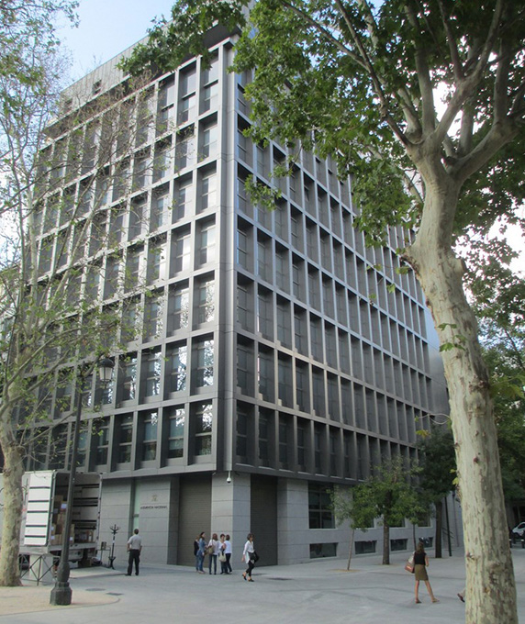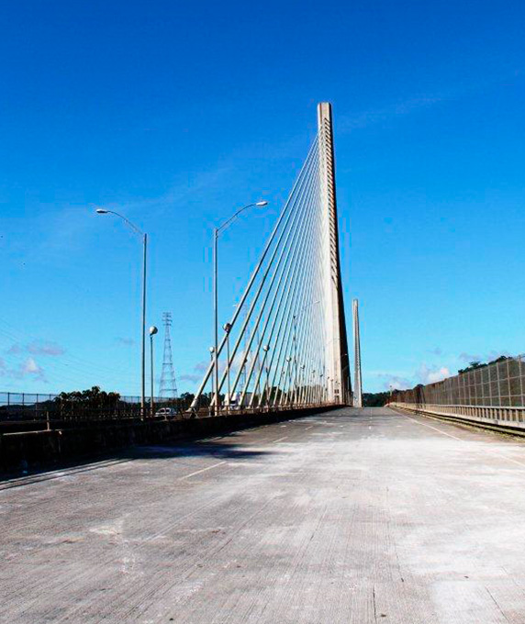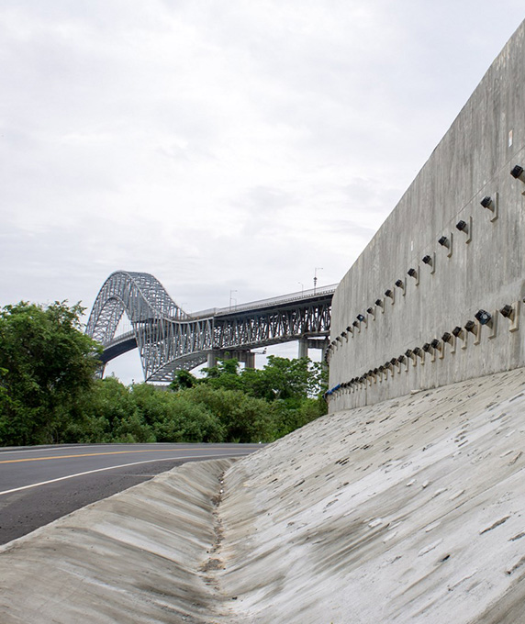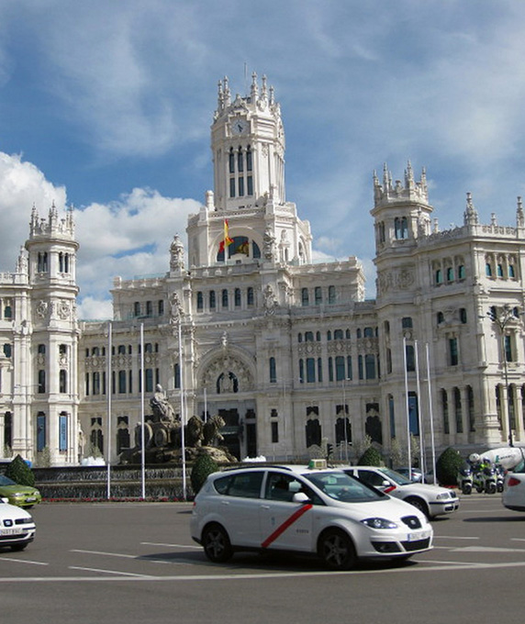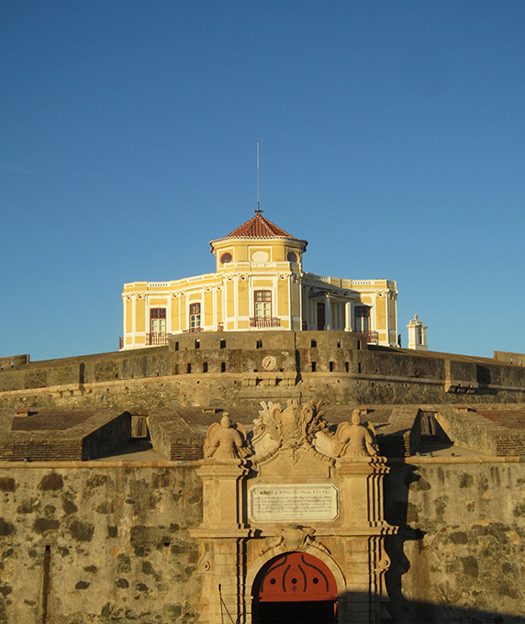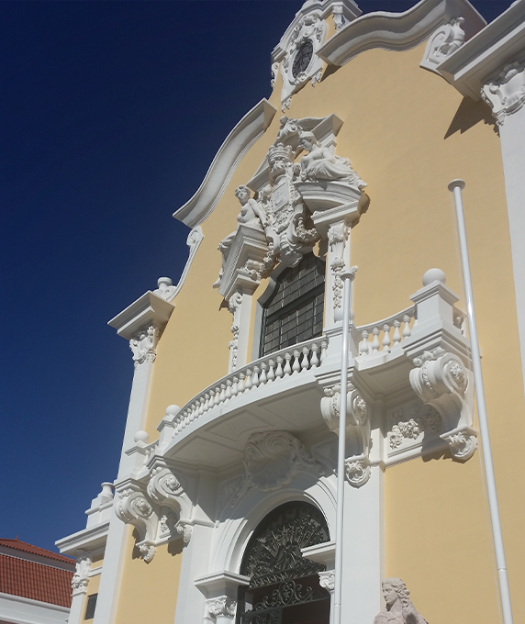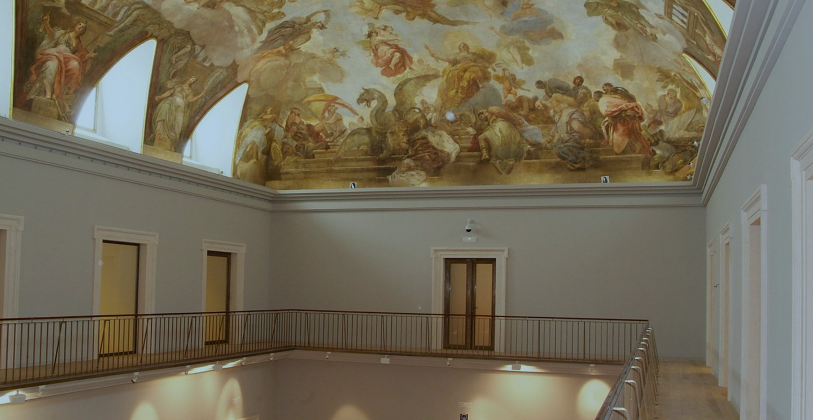
Type of work
Rehabilitation
Restoration of The Casón del Buen Retiro
Spain
Description
This main aim of this project was to expand the building's surface area by adding two basements - the access level and the first basement. In order to do so, the existing foundations were underpinned by transferring them onto deeper ones.
The other objective consisted of fully refurbishing the existing floors: ground, first and second, by reorganising the space to insert exhibition rooms, open services to the public and internal museum services.
The project is structured into several areas of action:
• The Lucas Jordán Room.
• Facades.
• Western area and adjoining walls.
• Eastern area and adjoining walls.
• East entrance.
• Colonnades and west entrance.
