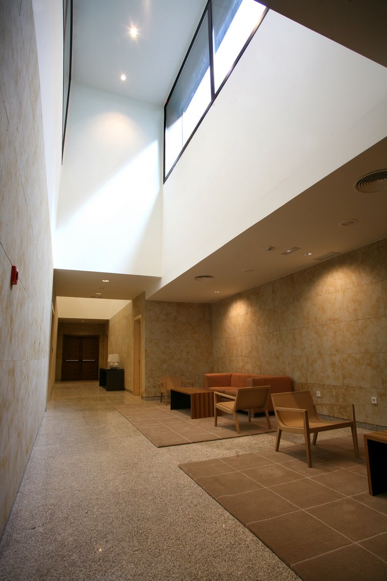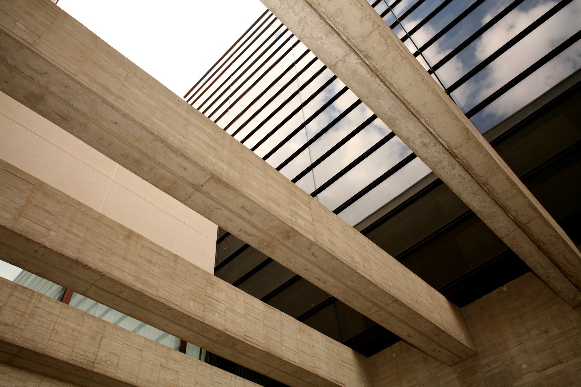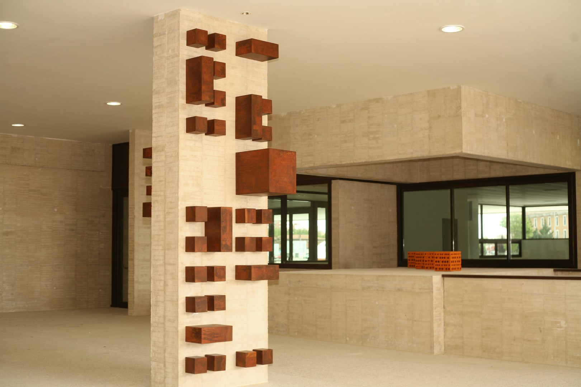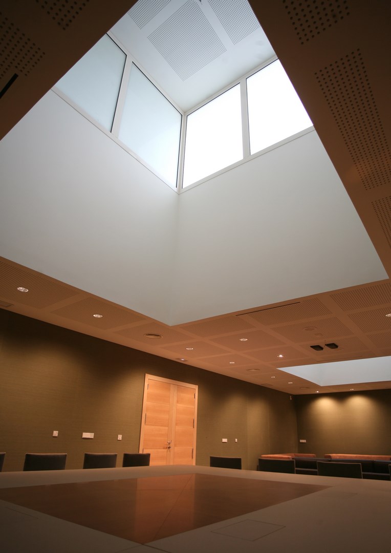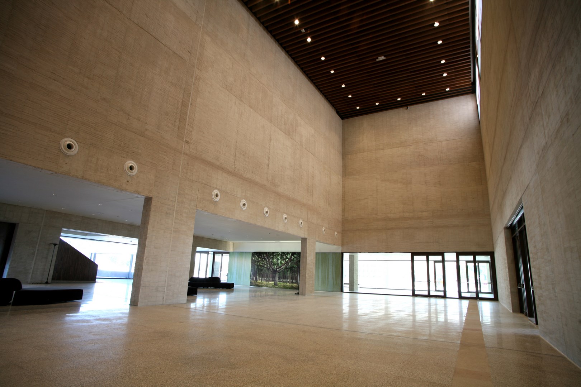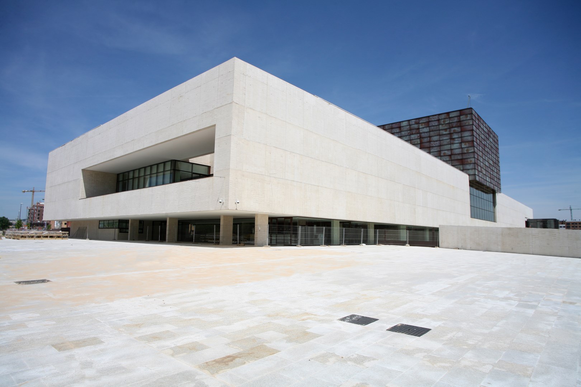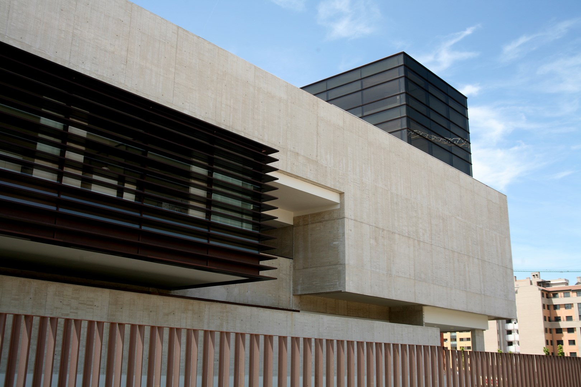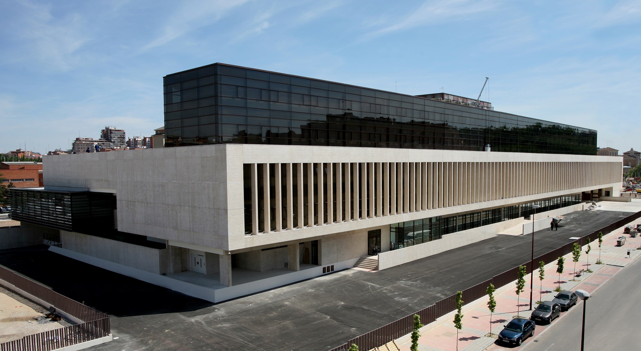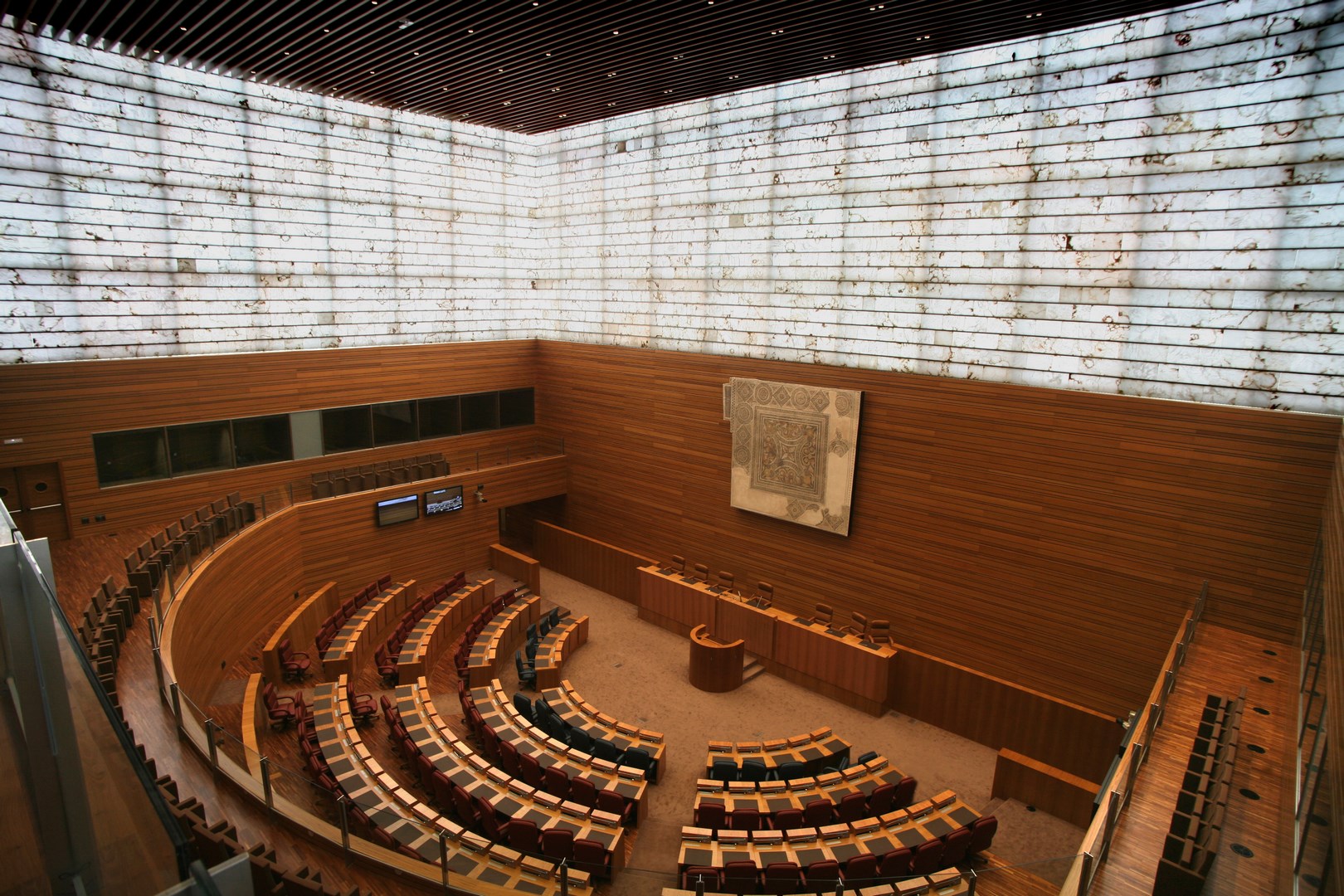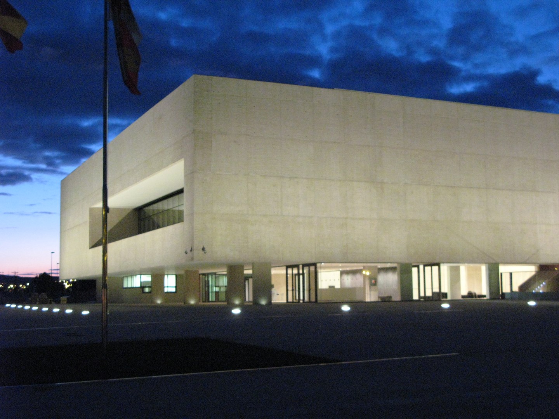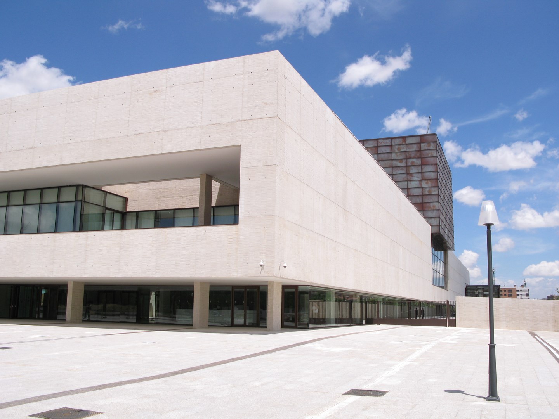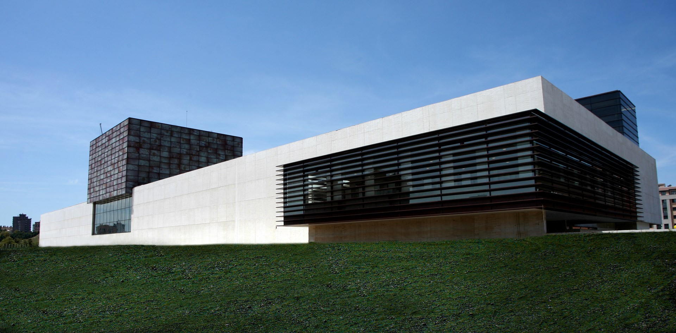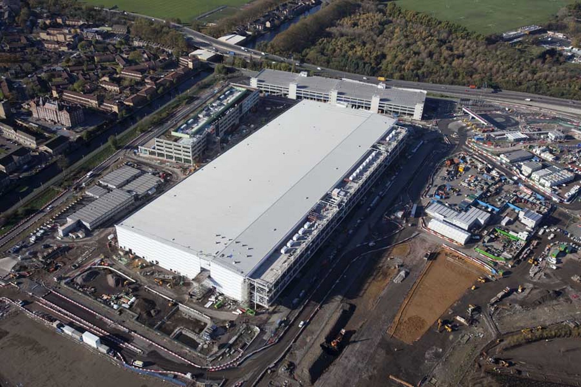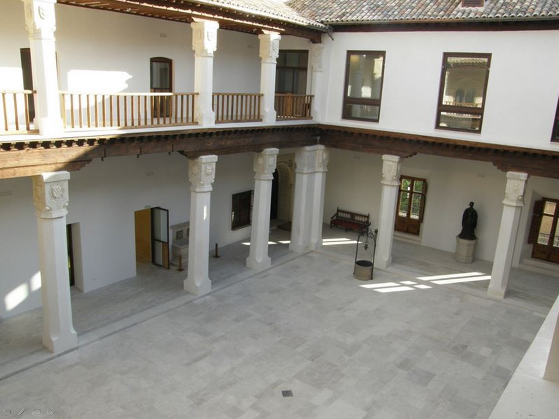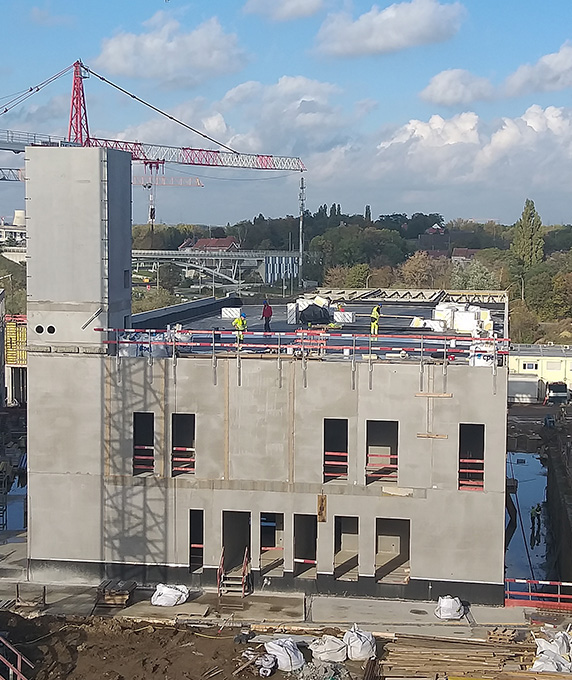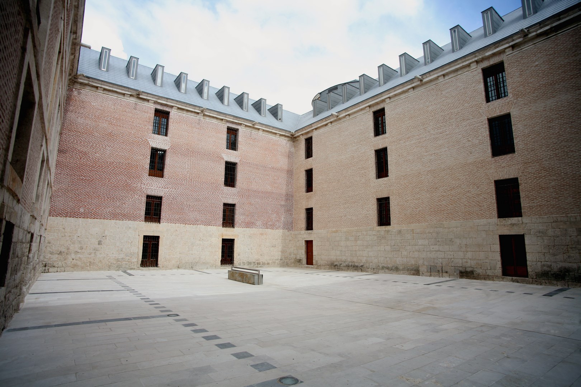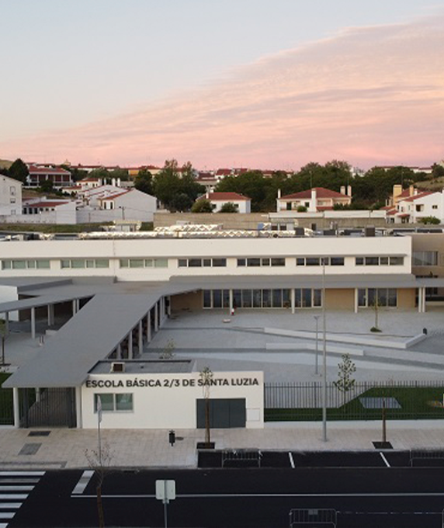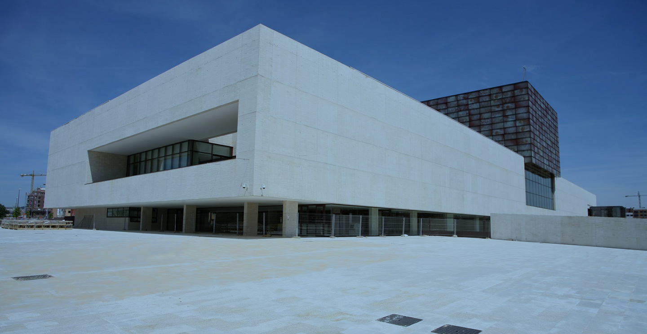
Type of work
Others non residential
New Regional Parliament of Castile and León
Spain
30.000 m²
builded surface
Description
The new Regional Parliament of Castile and Leon is located in the development plot "Villa de Prado" in the city of Valladolid. Its main facade looks out onto the Avenida de Salamanca, a main artery of the city which leads to the south. The new square, called the Plaza de las Cortes, faces the southern facade of the building. The rear façade, which faces west, and the side façade, which faces north, both look out onto the town of Villa de Prado.
The new Regional Parliament building contains a basement and five floors, with two distinct parts: the institutional part with the chamber, and the administrative part where the auxiliary services to the chamber can be found. The building is made up of four structures and has a gross floor area of approximately 30,000 square metres.
The first structure, with a rectangular floor, consists of the ground, first and second floors. The visible part of the facade is made of white concrete and is 175 m long and 49.5 m wide. This structure has an open lattice on its western facade where the new office spaces are located. There is a large space on the southern facade coming from the Reception Room and the Office of the Presidency. On the eastern facade, below the Chamber, there is an open space stretching right up to the first floor, thereby enabling light to enter the entrance area of the plenary room. This structure reaches a height of 14.60 m.
The second structure consists of the library which, with its horizontal aluminium and glass protective bars, opens out onto the inclined plane of grass that impairs the view from the Avenida de Salamanca.
The third structure consists of the Chamber, which has a 27.8 x 28 m floor and is 13.3 m above the roof of the main structure. Its external facade was designed on screen-printed glass using digitalised alabaster images, which the architects portrayed with colour and volume, thereby providing a warmer image and one that contrasts with the white concrete without imitating the finish of the stone. The light enters the interior through a second alabaster skin and filters into the Chamber where the fine woods stand out. The effects of the light shining through are both refreshing and surprising and lead to a changing urban landscape of the Avenida de Salamanca by day and night.
The fourth structure is the glass structure with a two-floor curtain wall starting at the roof foundations - crystal twinning also occurs in the patios. The structure is 150 m long and 10 m wide with aluminium sections that are burgundy brown and where the light-brown glass really draws attention to the size of the structure.
As established in the original design, the concrete roof foundations became the fifth facade with a unique intertwining of terraces and patios. This is where the light enters the building.
