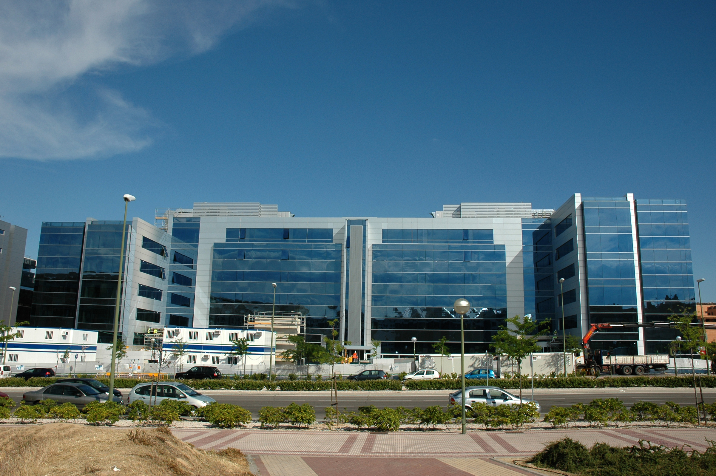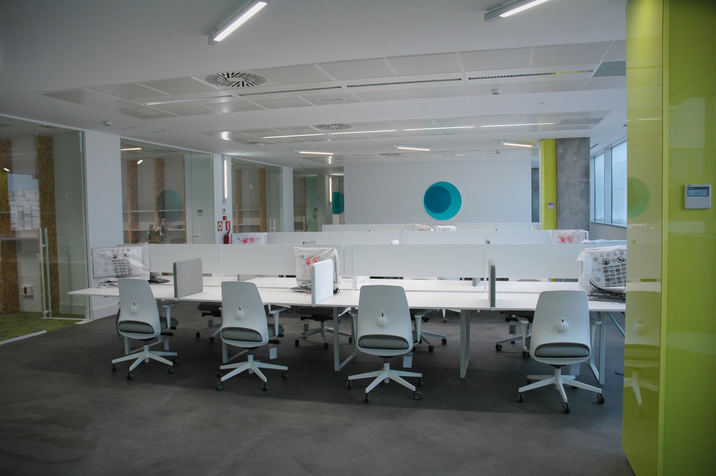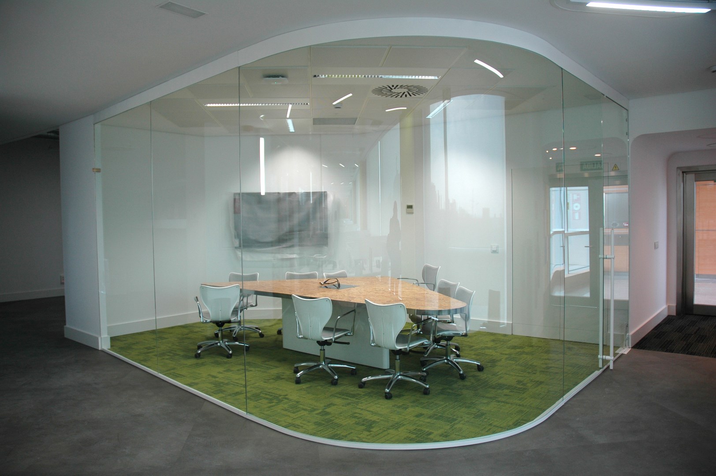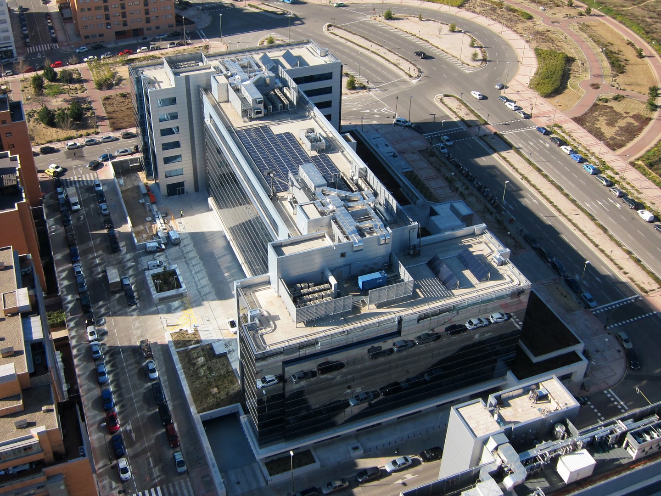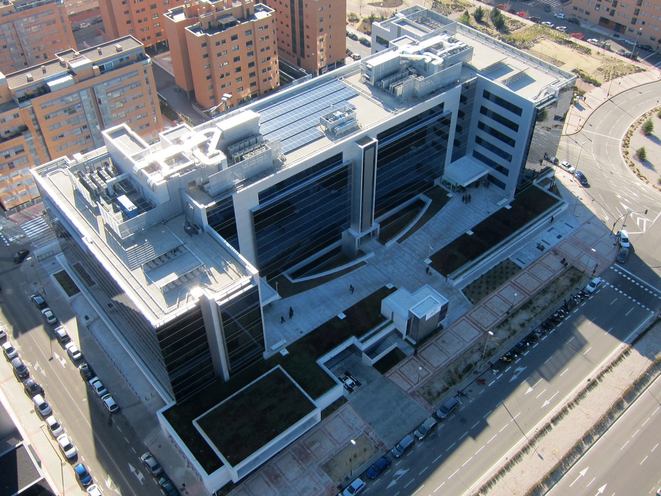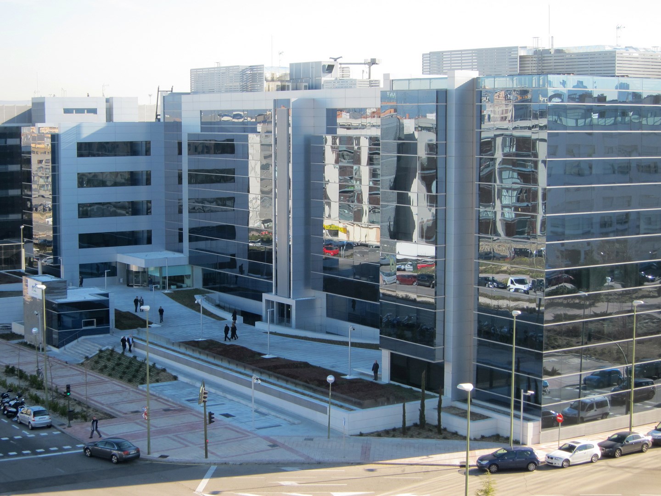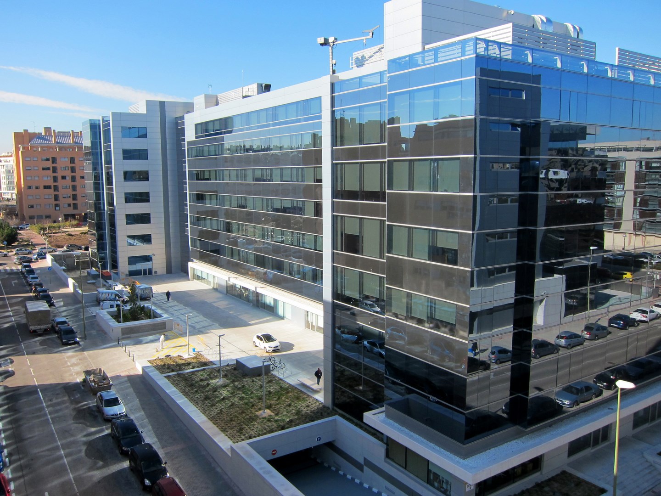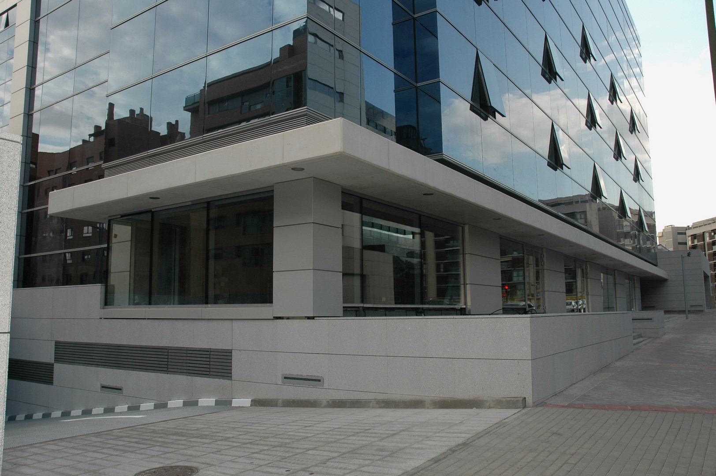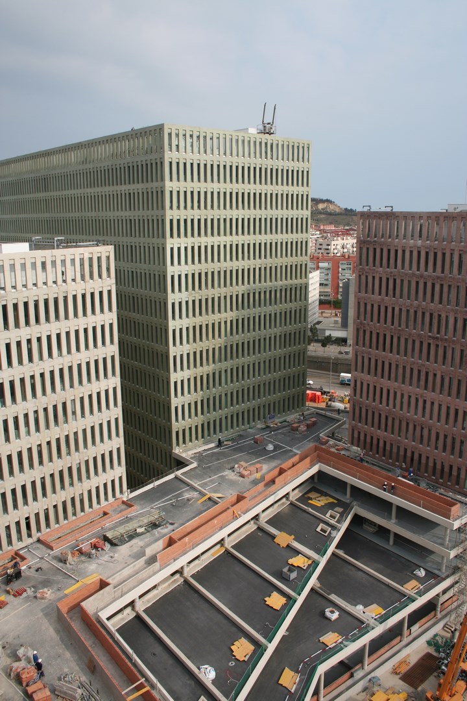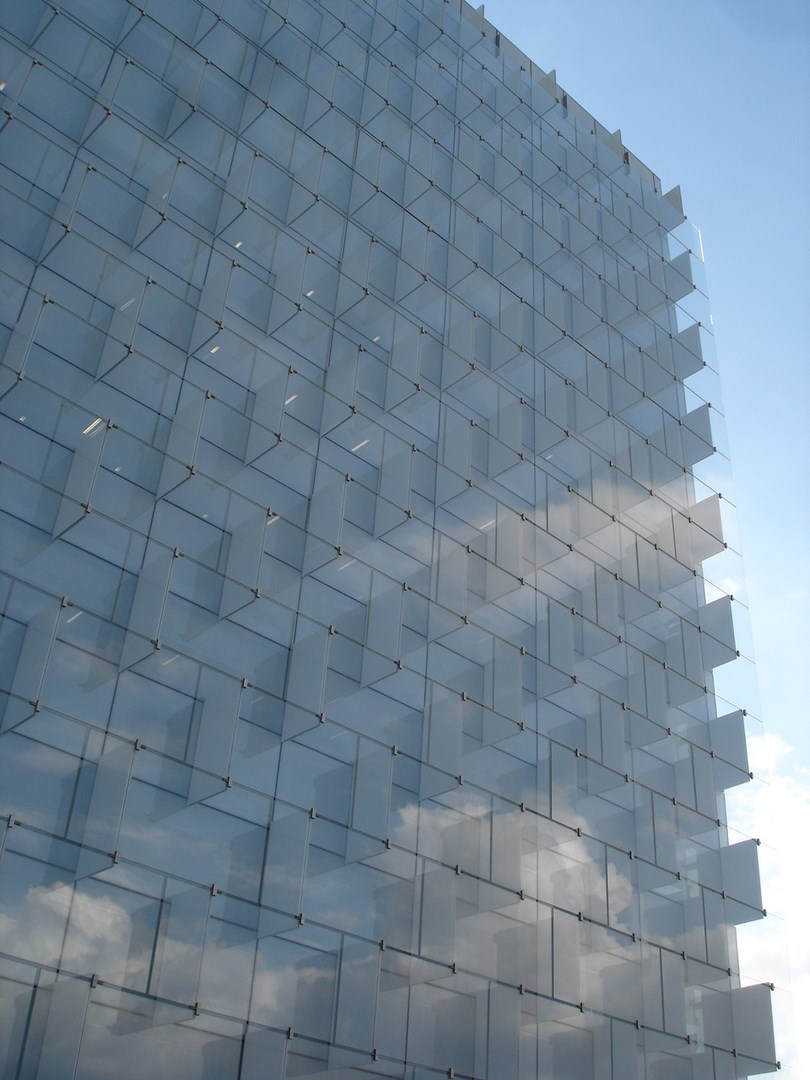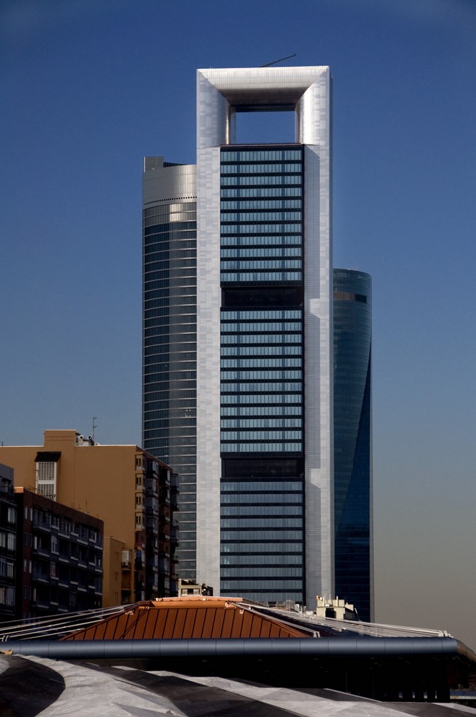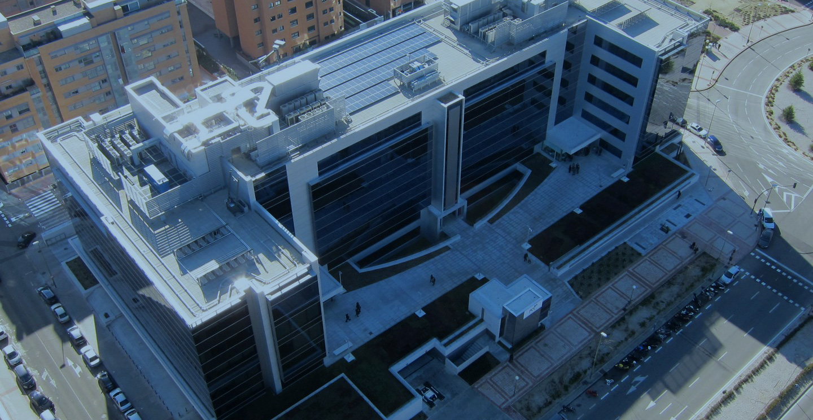
Type of work
Offices
New FCC Company Headquarters
Spain
29,000 m²
surface area
400
parking spaces
New FCC Company Headquarters in LasTablas, Madrid
New FCC Company Headquarters in LasTablas, Madrid
Description
The new company headquarters of the Fomento de Construcciones y Contratas (FCC) construction company was constructed in the new Las Tables business area very close to the northeast of Madrid.
The building is located on a plot that occupies the entire block. It has two basement floors, a ground floor, six floors of offices and a roof. The building occupies practically all the plot below the grade line. Above the grade line, the building rises in the form of an "H", producing free spaces between the wings that serve as building accesses since they communicate with the outside public spaces.
The 400 parking spaces are divided into three completely independent levels located on the two basement floors (with 5,200 and 5,000 m2 of useable surface area) and the ground floor below the grade line (with 1,350 m2 of useable surface area).
The commercial premises are located on the ground floor above the grade line and their accesses are located in the streets with less transit, opposite the main office access in order not to affect the main building image.
The office areas are designed from the first floor or fifth floor office access, with three diaphanous spaces located in the three modules forming the "H" and, on the sixth floor only two modules as one of the "H" wings is lost. The most generalised working area is the open space, which is always in contact with the façade.
In order to facilitate building usage, the service spaces (archives, print corners, and meeting rooms etc) are always located along the same verticals and all floors have the same configuration so that it is easy to find one's way.
The project also includes the electrical, telecommunications, air-conditioning, drainage, plumbing, extraction, detection, extinction and gas installations, together with those for safety and control.
Highlights
- The concept of the new headquarters is inspired by movement, dynamism, physical and relational transparency, rigour and austerity.
- 21,000 constructed square metres in three connected buildings.
