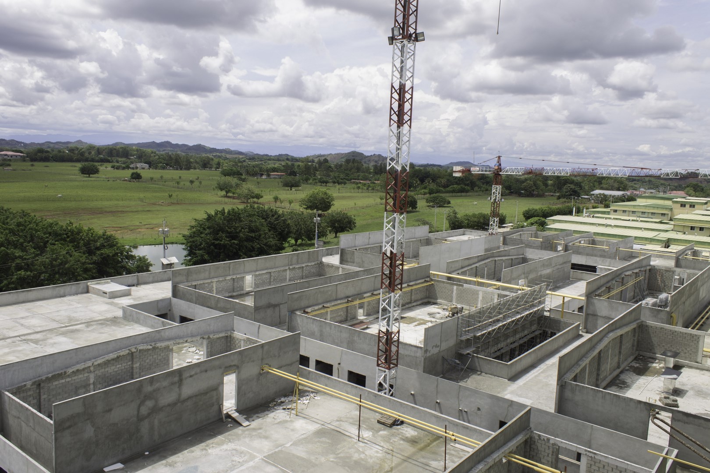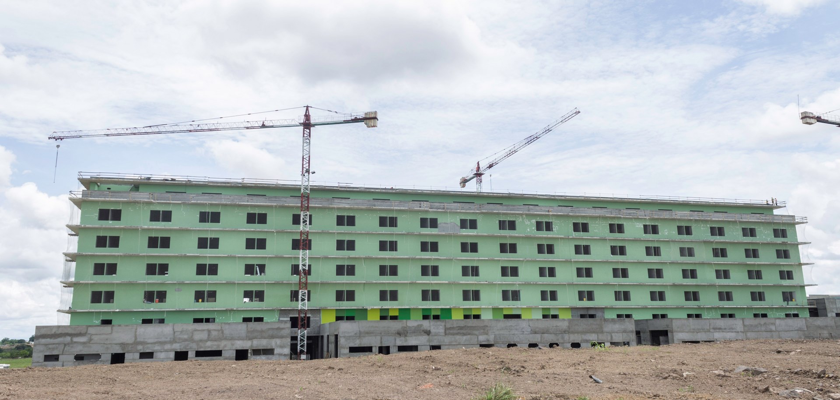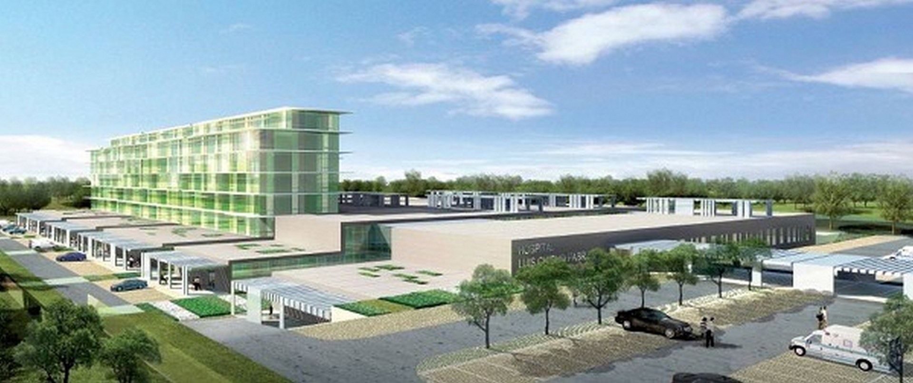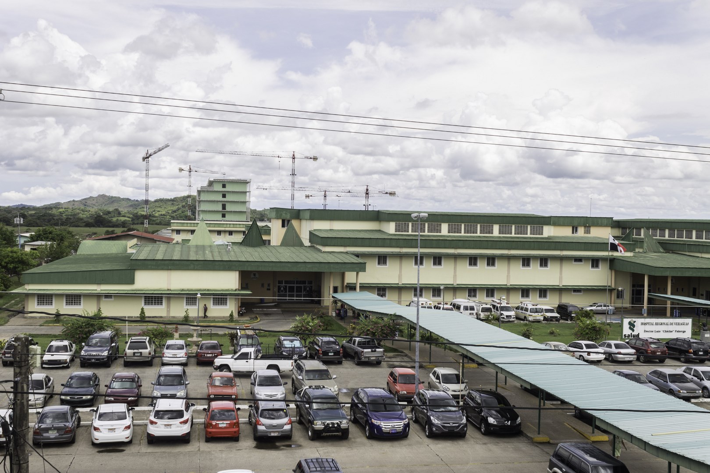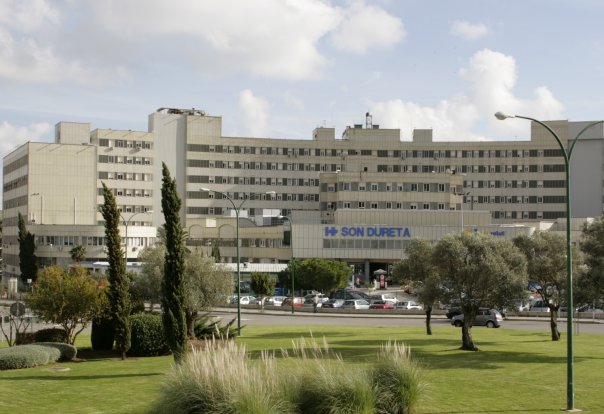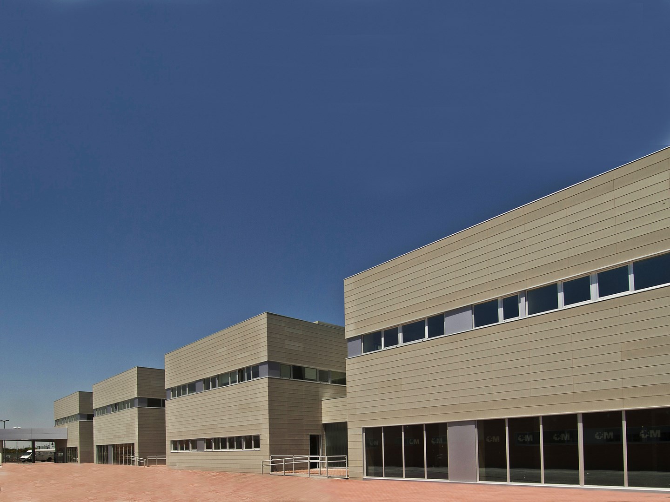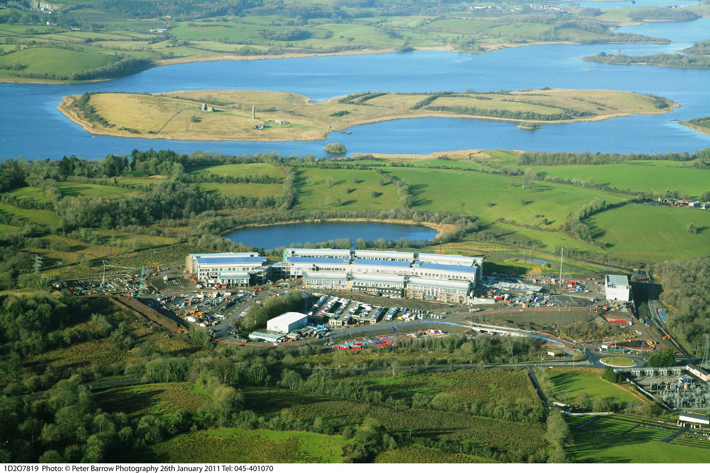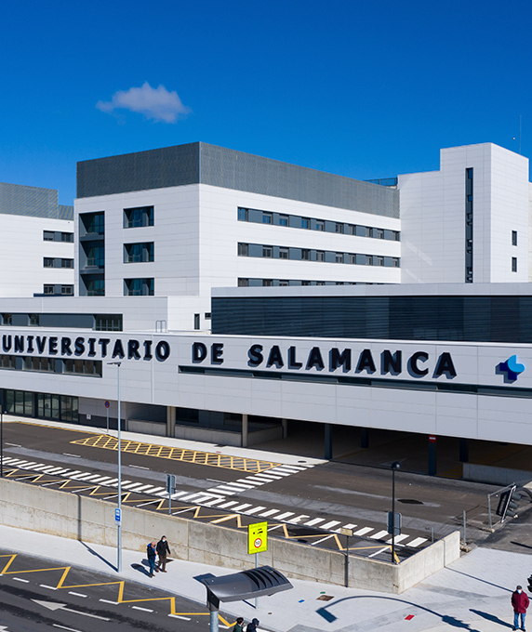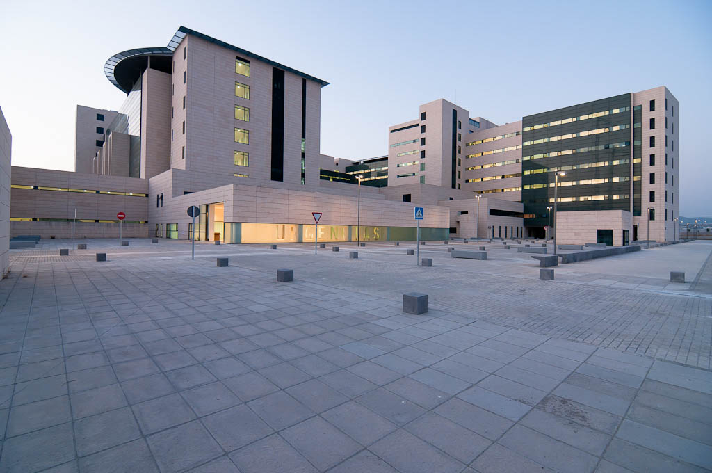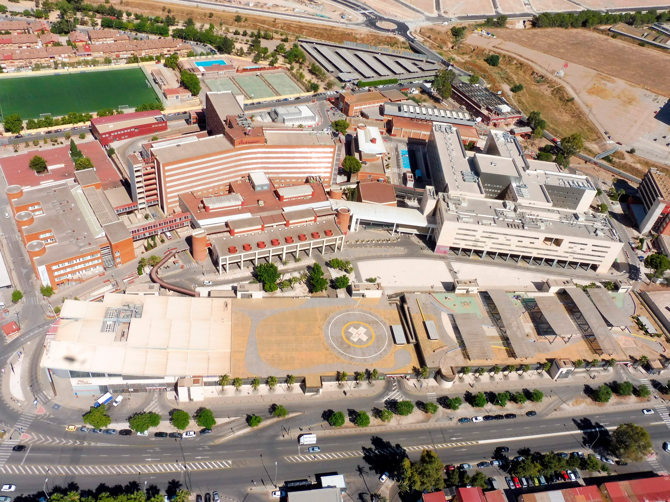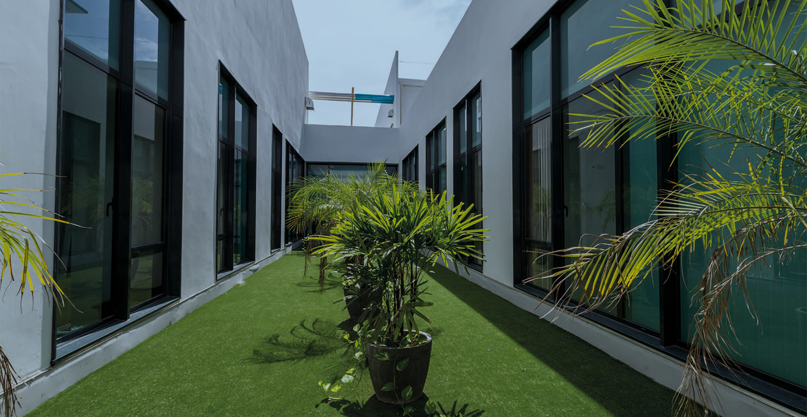
Type of work
Hospitals
Luis Chicho Fábrega Hospital
Panama
46,460 m²
total area
330
beds
A space that permits installation expansion and is environmental friendly
A space that permits installation expansion and is environmental friendly
Description
FCC is constructing the new Luis Chicho Fábrega Regional Hospital in Santiago, Province of Veraguas, Panama.
The new building has a constructed surface area of 46,460 square metres that houses the central services on the ground floor and basement, together with a five-floor building holding the hospitalisation areas and the duty medical staff and it has a capacity of 330 hospital beds.
The construction is a direct-foundation building, with façades of concrete and glass pieces and inverted roofs.
Consists three-way circulation that serves as the backbone of the building:
- An external axis for visits and outpatients.
- One internal circulation restricted to diagnostic areas and treatment, located in the central building.
- and another internally, exclusively for the staff of the hospital complex.
Responsible
The design was produced by the Spanish architects, Alfonso Casares and Carlos Lamela, under the strictest environmental protection criteria, employing the "green sustainable hospital" concept. It makes use of materials with low primary energy content, makes responsible use of water, reduces energy demands and optimises the installations in order to enhance energy efficiency and makes maximum use of solar energy.
Highlights
- A new sustainable hospital that will change the lives of thousands of Panamanian people.
- This hospital will have seven levels and 330 beds for patient hospitalisation.
