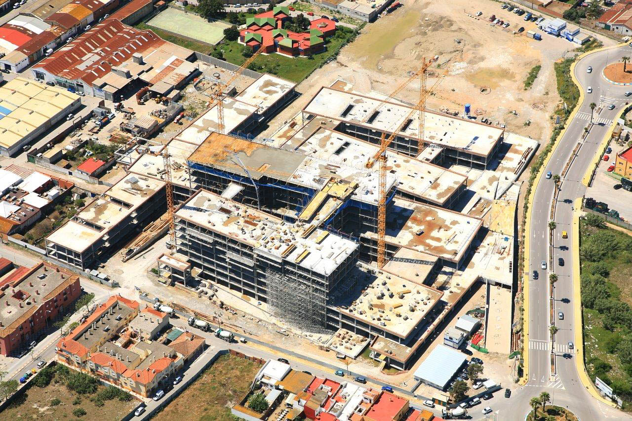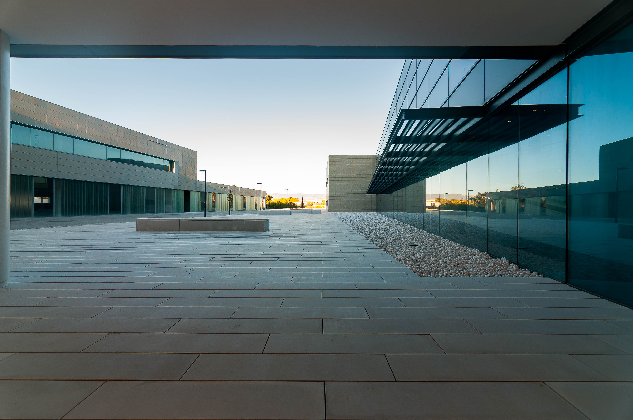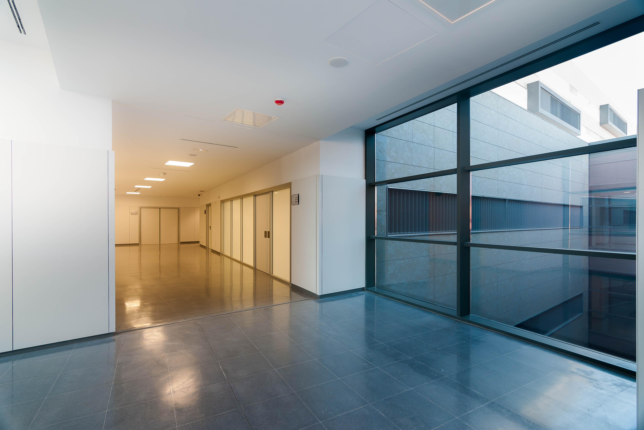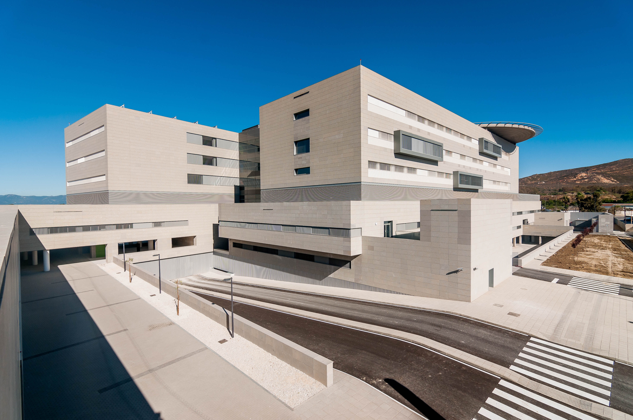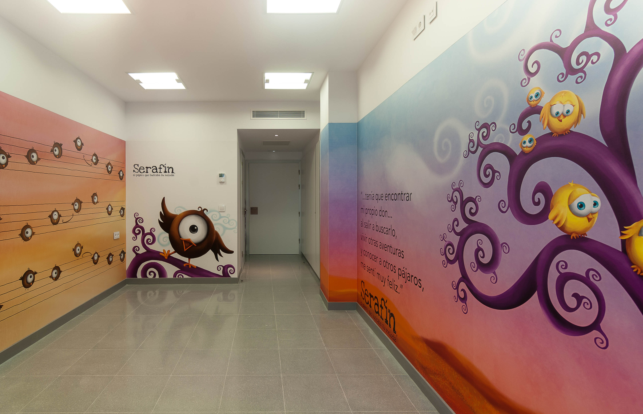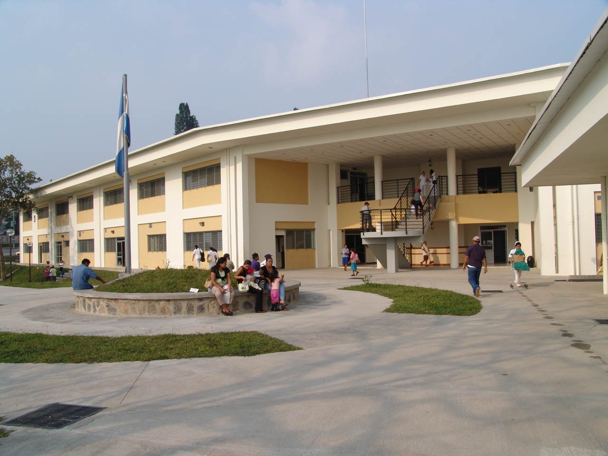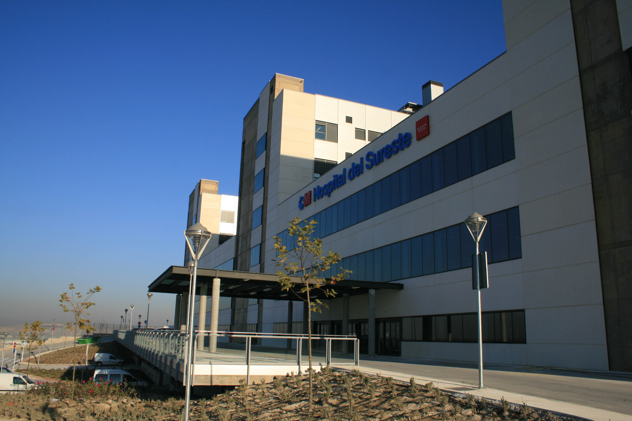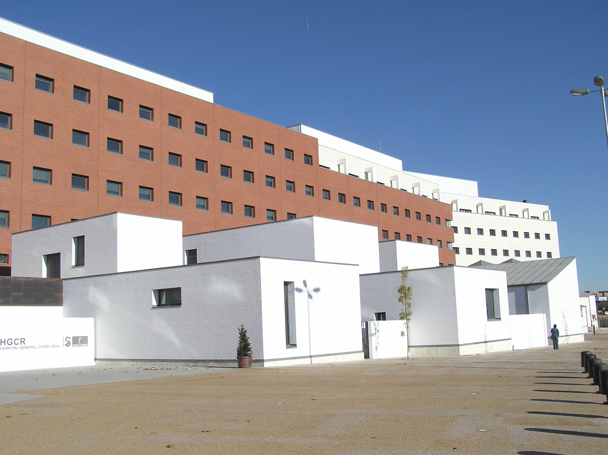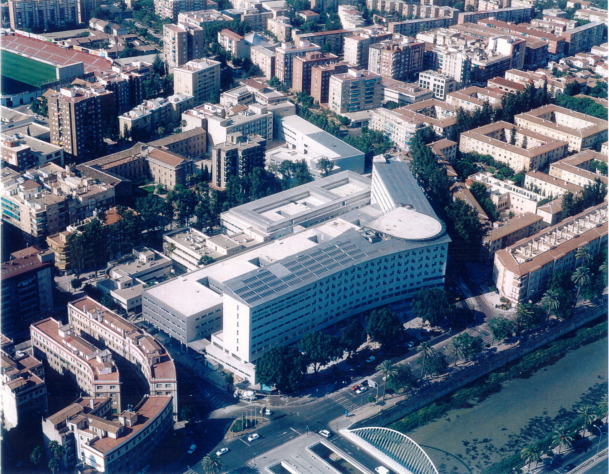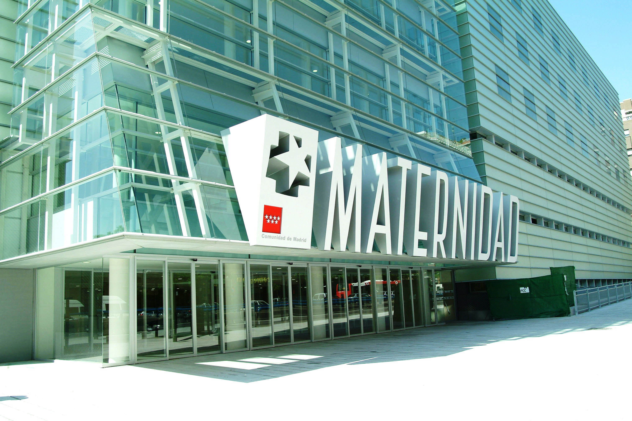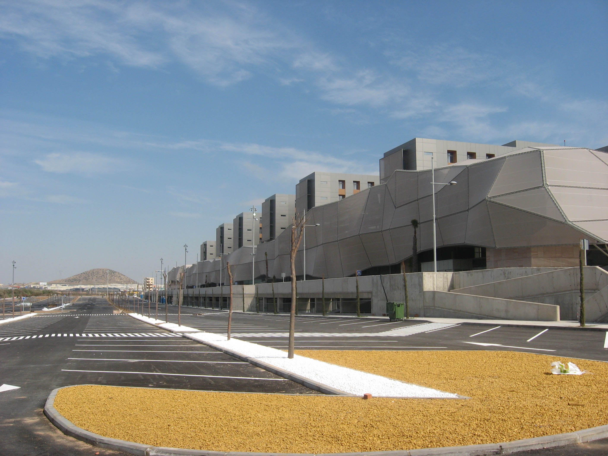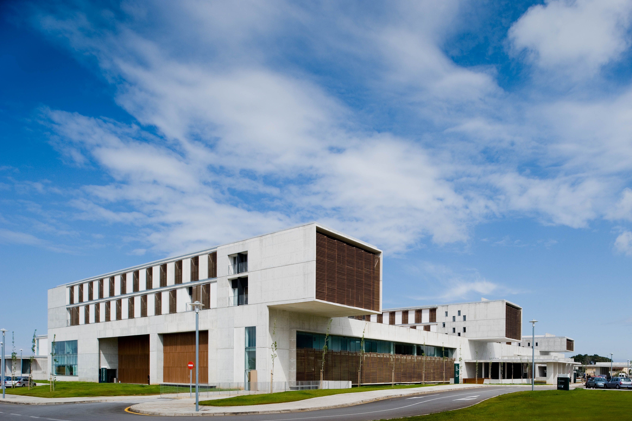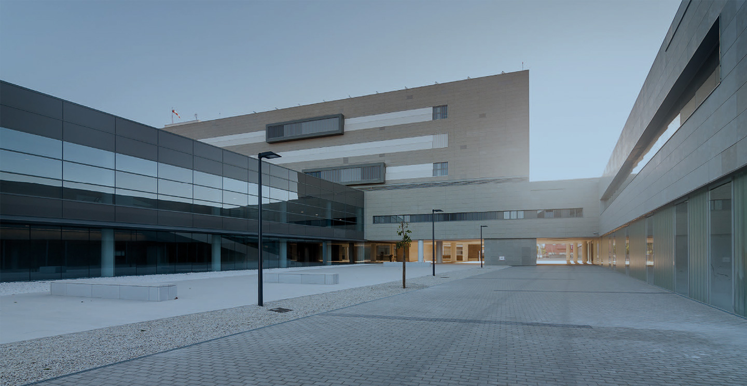
Type of work
Hospitals
Línea de la Concepción Hospital of Cádiz
Spain
32,000 m²
surface area
234
rooms for single use
9
operating rooms
Description
Building of 32,000 square meters and four floors with a total of 234 rooms for individual use, 9 operating rooms, 48 outpatient modules, 19 examination rooms and 8 emergency rooms, two of them for pediatrics, as well as a day hospital for 24 seats.
It consists of 34 rooms in the medical-surgical day hospital, resuscitation after anesthesia and intensive care, and the remaining 200 rooms are used for conventional hospitalization.
Responsible
The façade is ventilated with natural stone (gray sandstone) anchored with an aluminum substructure, suitable for the aggressive marine environment.
All the materials proposed for the construction of the hospital account for only 14% of the carbon footprint corresponding to their use.
Highlights
- It offers service to around 100,000 people, with 7,000 operations a year, 80,000 emergencies and 127 specialist consultations.
