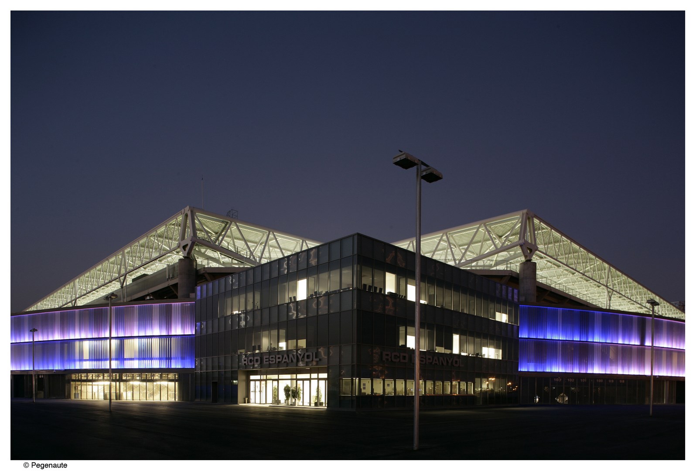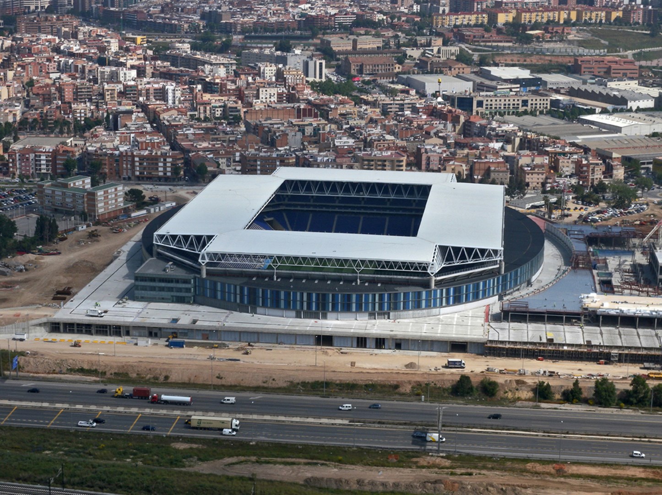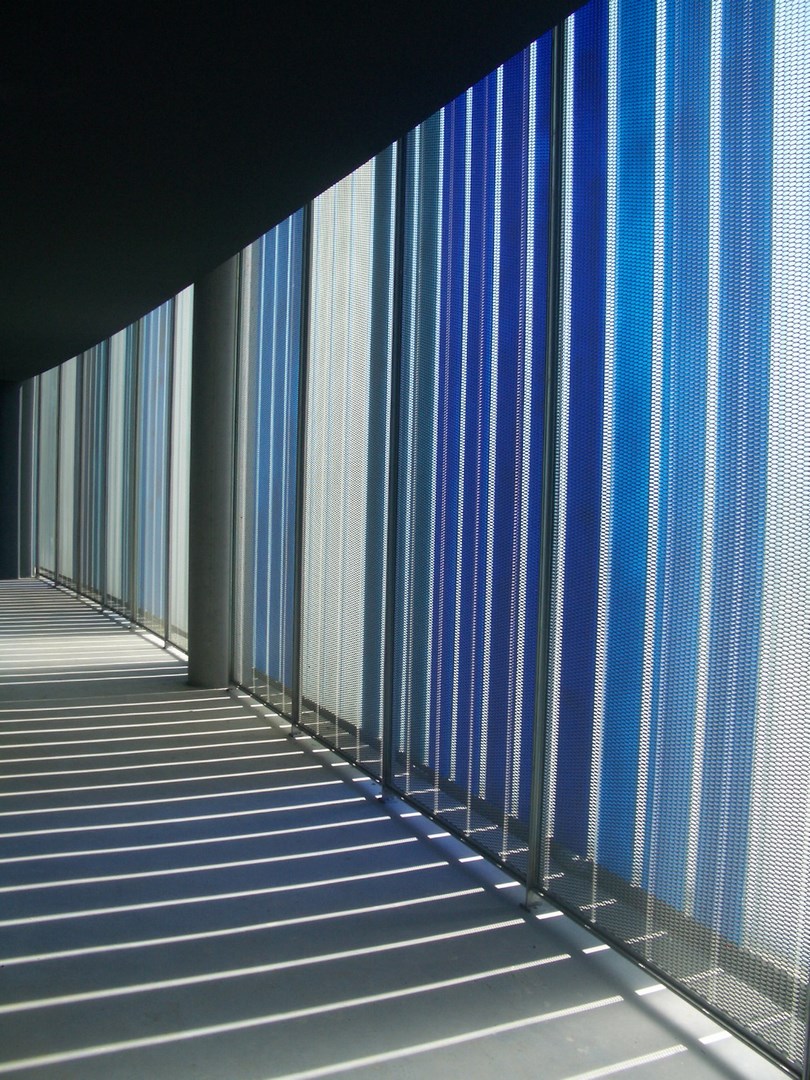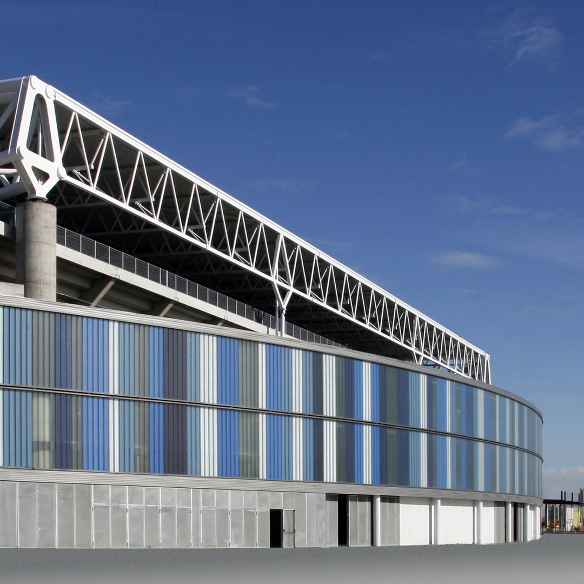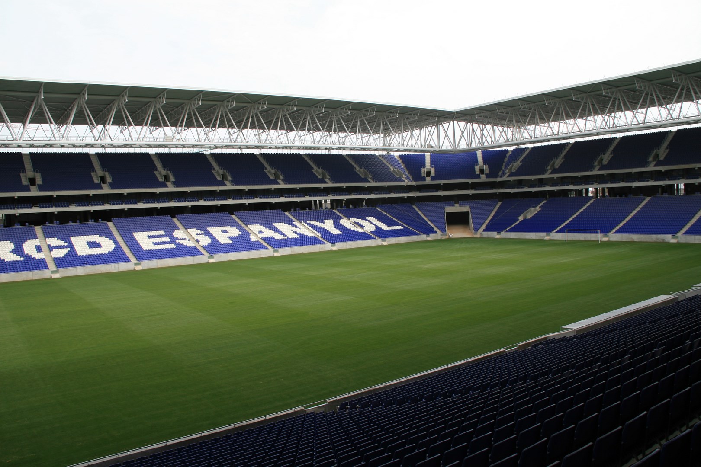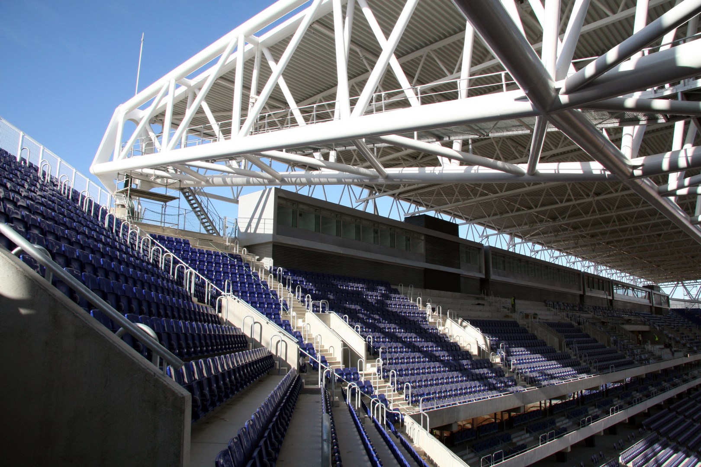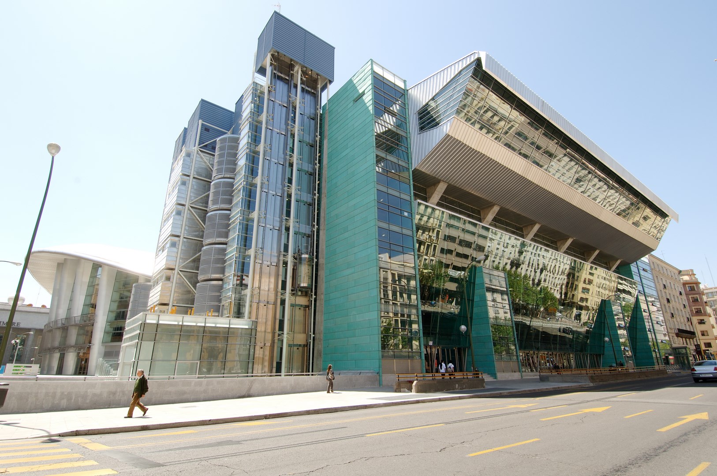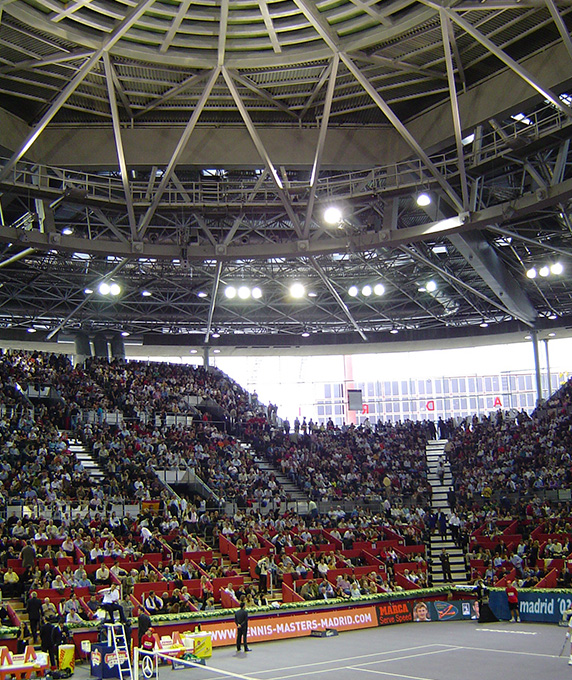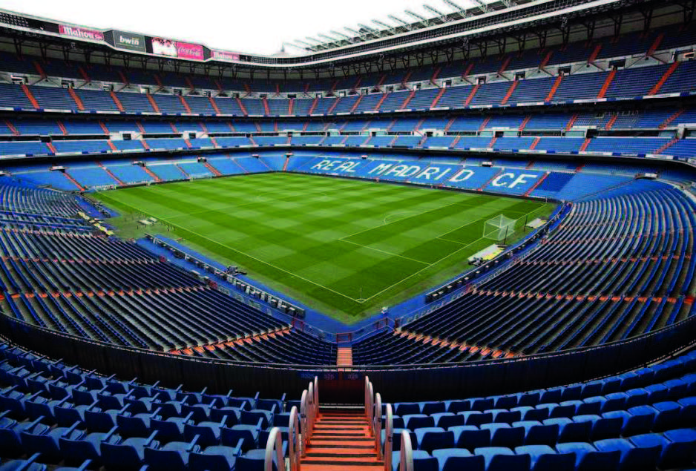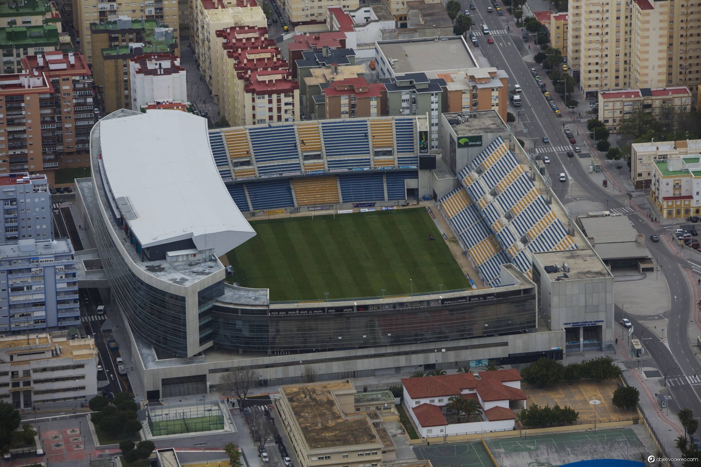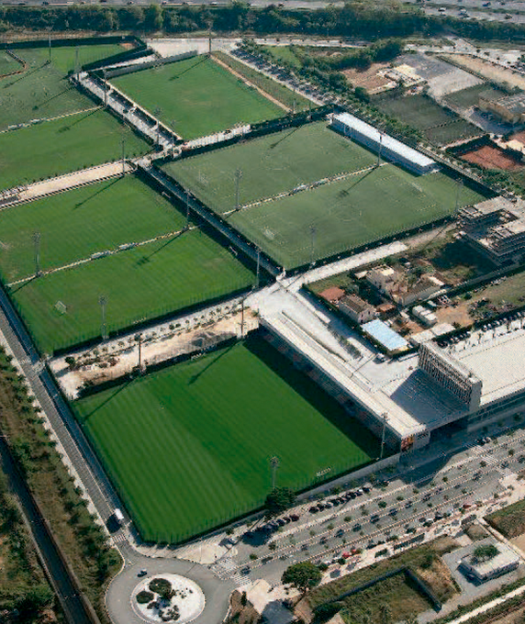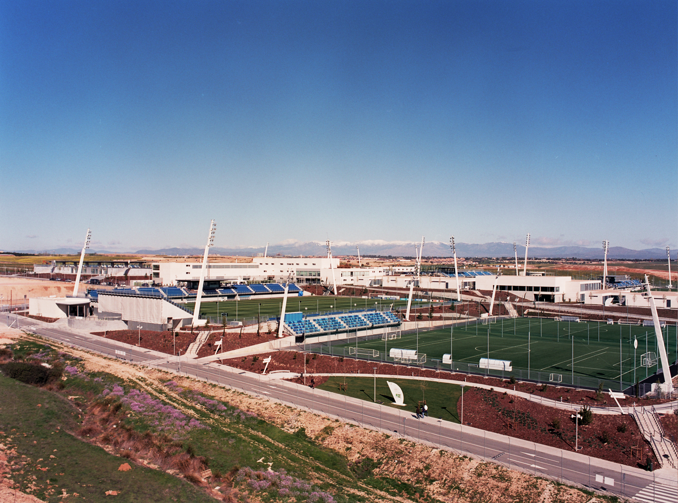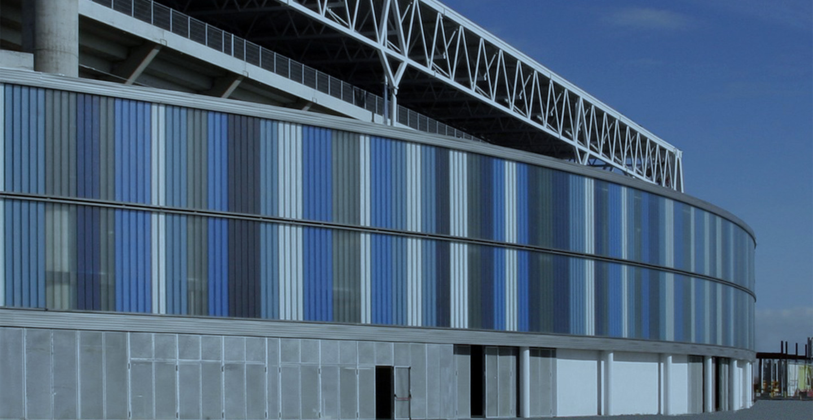
Type of work
Sport facilities
RCD Espanyol Stadium, Barcelona
Spain
40.500
spectators
280
parking spaces
81.163 m²
builded surface
The project included the construction of the stadium, corporate offices of the club, a museum of the club, premises and parking.
The project included the construction of the stadium, corporate offices of the club, a museum of the club, premises and parking.
The project included the construction of stadium, the corporate offices of club, a club museum, various local of varied use and construction of a parking for 250 seats, in addition to the connections with the training enclosures and the Cornellá field.

Best World Sports Facility of the Year Award
Stadium Bussines Award 2010

4 star Stadium

Esteban Gasulla and Mark Fenwick
Architects
Responsible
It is a stadium built with energy efficiency criteria, with 0.5 MW photovoltaic panels on the roof that allow significant energy savings. It is also a stadium built with criteria of total accessibility for the disabled.
Highlights
- A capacity for 40,500 spectators is achieved.
