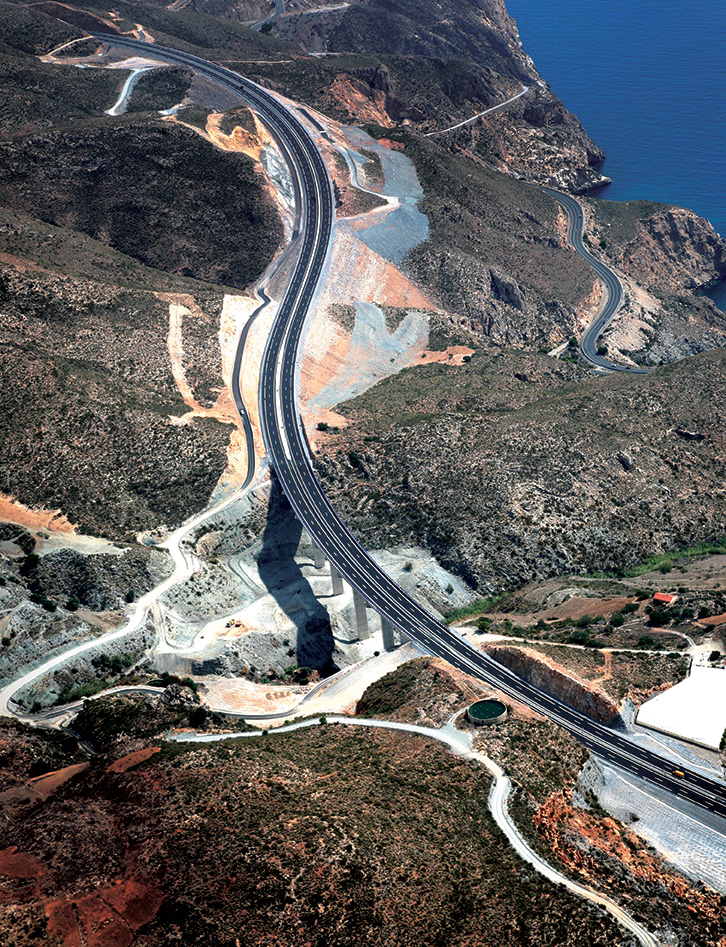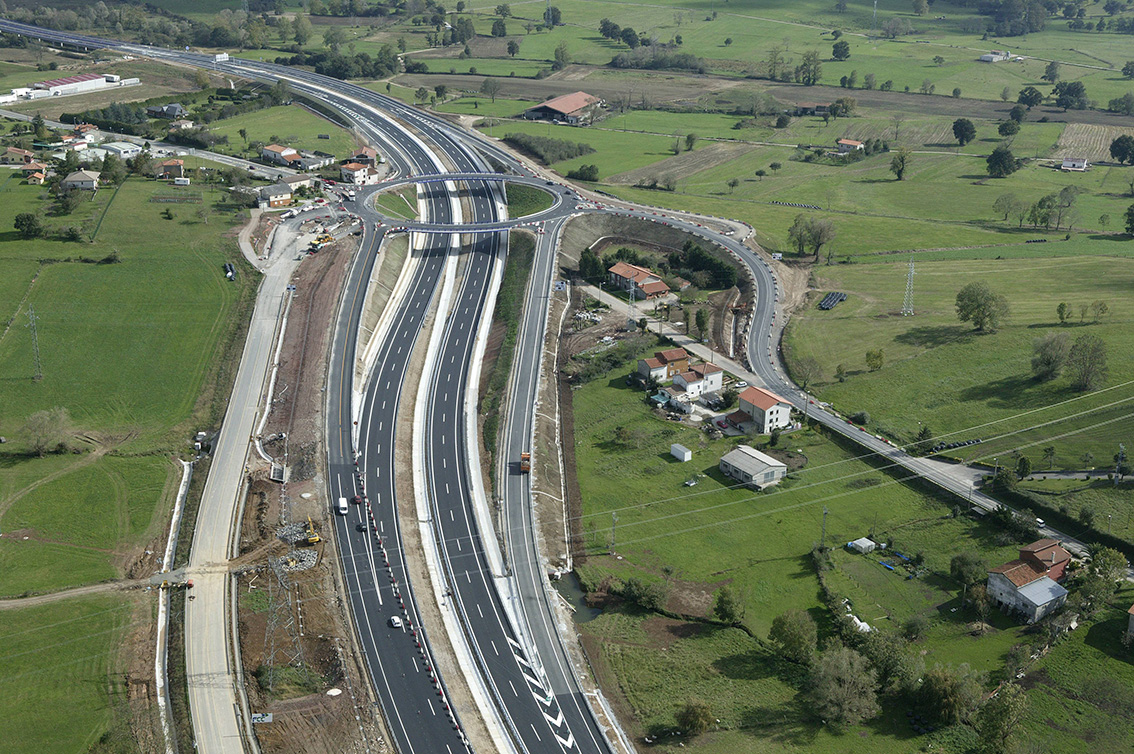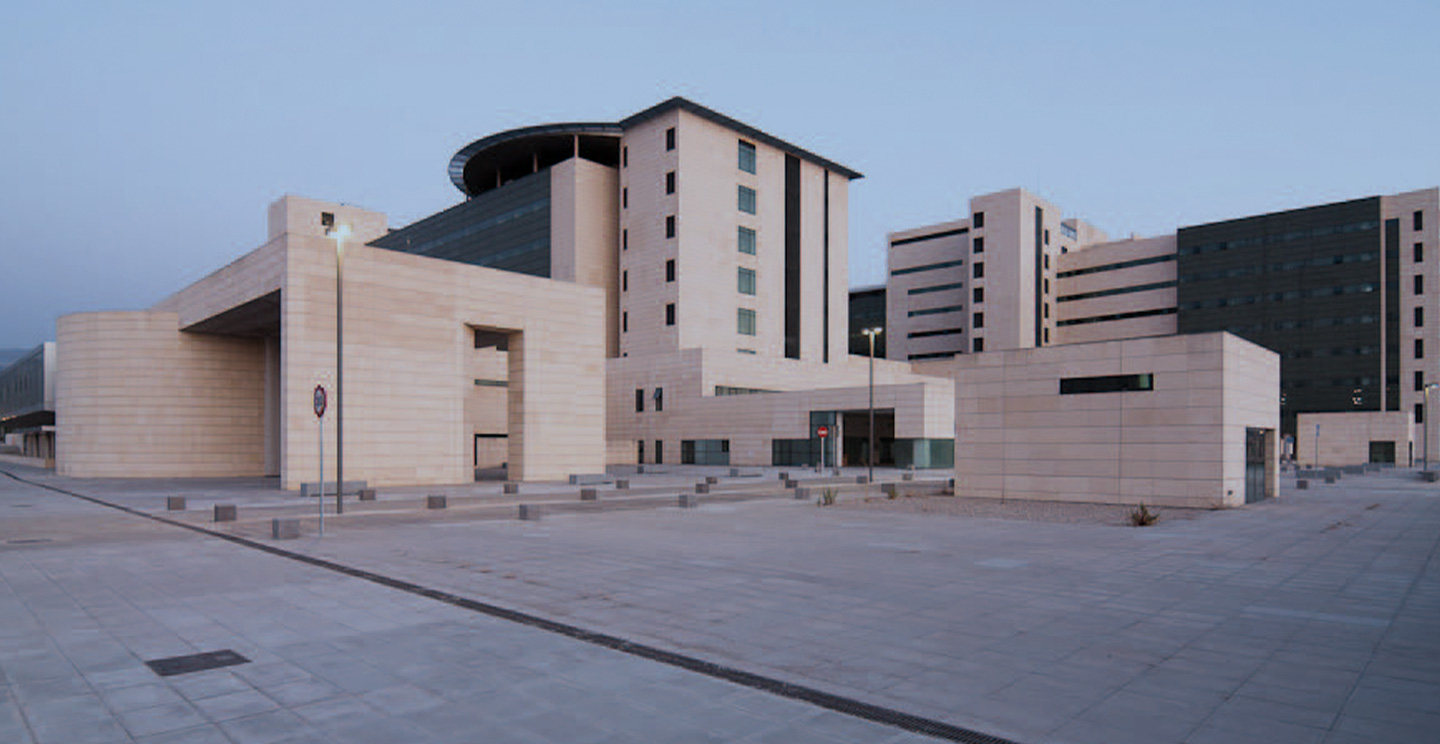
Type of work
Housing
"Campus de La Salud" Hospital of Granada
Spain
129,844 m²
surface area
700
beds
26
operating rooms
Description
The plot where the University Hospital stands is within the Campus of Health Sciences of Granada. It has capacity for 700 beds and a constructed area of 129,844 square metres. Its facilities include 26 operating rooms and 132 consultations and 44 observation rooms. The building it
consists of 8 floors and basement.
Related projects
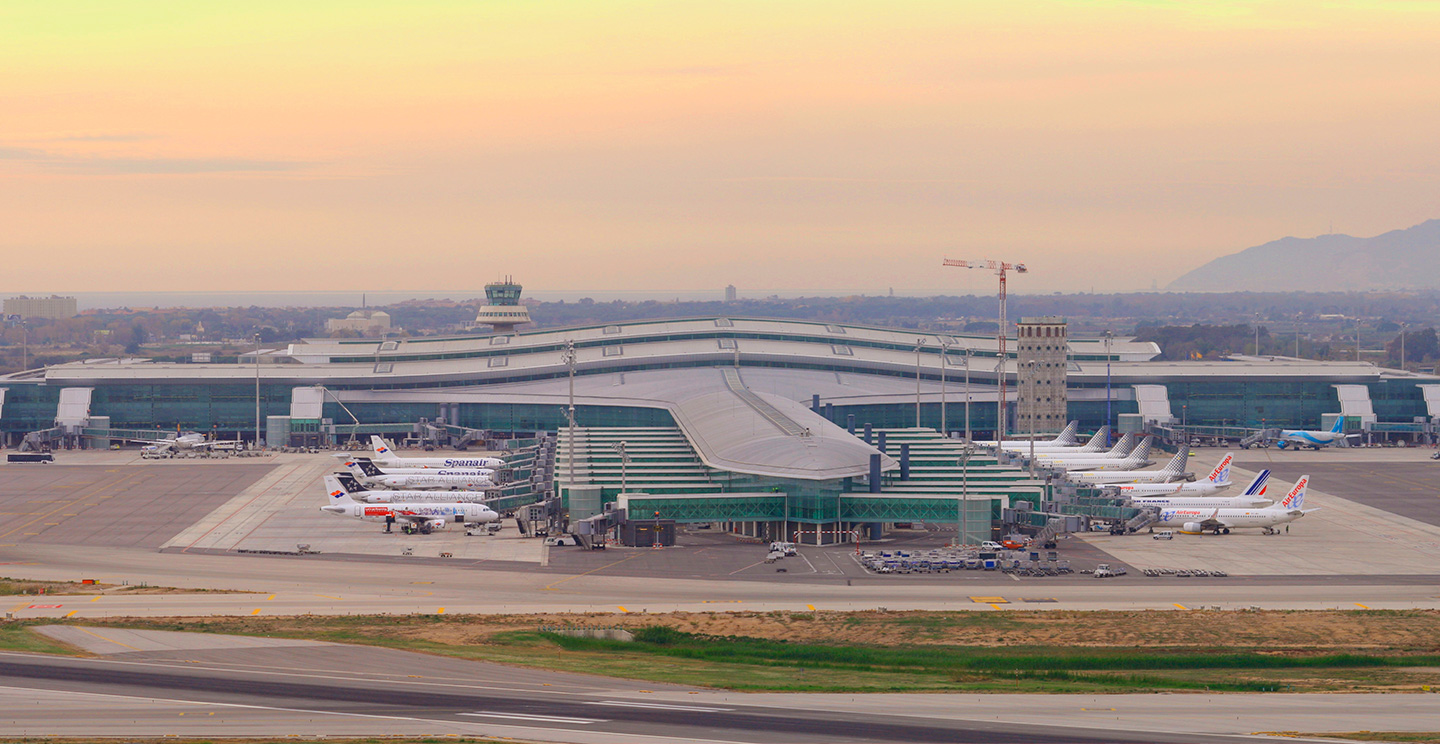
Type of work
Housing
"El Prat" international Airport in Barcelona
Spain
166
check-in counters
12.000
car parking spaces
2.000 m²
of retail space
Construction of the new terminal and retail area
Construction of the new terminal and retail area
Description
FCC has constructed the new terminal, T1 at the EL-Prat international airport. The works also included increasing the number of boarding gates for regional flights, construction of a new retail area in terminal B, along with enlarging the apron for airplane parking capacity.
The new terminal has: 166 check-in counters, 101 boarding gates, 50 jet bridges, 15 luggage belts, 12,000 car parking spaces, and over 20,000 square meters of retail space. With this new terminal the airport is now capable of handling up to 55 million passengers per year and can accommodate 90 take-off and landing operations per hour.
Related projects
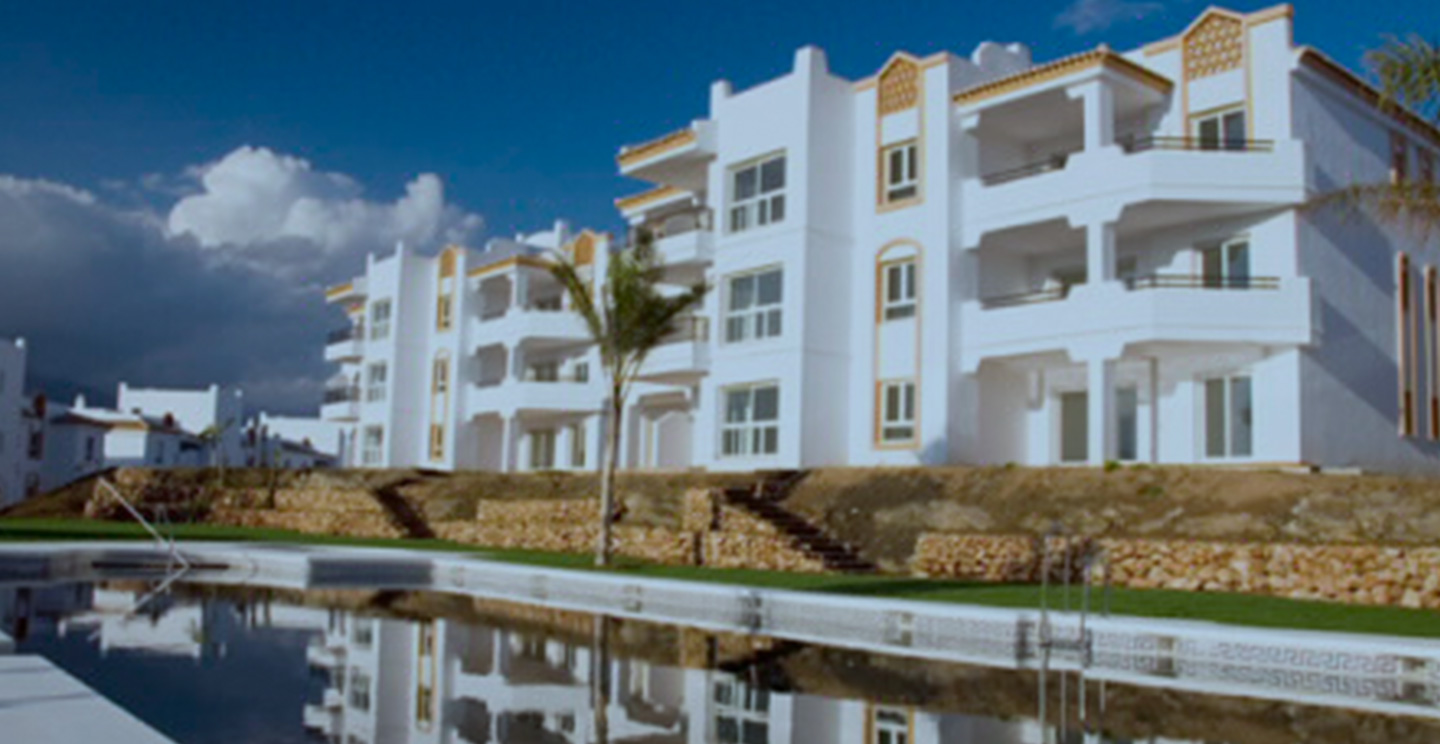
Type of work
Housing
351 dwellings in the Villa Mediterránea
Spain
351
viviendas bioclimáticas
55.521
m² de superficie
351 dwellings in the Villa Mediterránea in El Toyo, Almería
351 dwellings in the Villa Mediterránea in El Toyo, Almería
Description
A tourist and leisure centre was constructed in El Toyo, also known as the Oasis de Alborán, in an area that is very close to the Cabo de Gata national park; it is of low density and some 80% of the land is made up of green belts.
It includes 351 bio-climatic dwellings, garages, lumber rooms and interior urban development. It is set in a rectangular plot having an area of 55,521 m2.
The promotion consists of nineteen blocks of dwellings and common garages for every two blocks except for the last one. The dwellings are distributed into a basement, ground floor, first and second floors and roof attic.
The interior urban development includes two swimming pools, games court, paddle court, pedestrian crossings, gardening and perimeter fencing.
Because of the terrain geotechnics, some of the buildings required piling. The façade consists of brick cavity walls and interior partitions of various forms of brickwork. The inverted flat roofs have gravel or tiled finishes. Interior facing consists of plaster and cement mortar, with suspended plaster ceilings; single-layer, rough-rendered exteriors. The interior paving is top-quality stoneware, with outside terraces, stairways and roofs in rustic stoneware. The outside carpentry is light-coloured lacquered aluminium, forming sliding and tilting leaves.

Foro Civitas Nova 2007 Award
Category of Architectonic Culture and Sustainable Urban Development
Responsible
The project was drawn up by the architects Margarita de Luxán, Ricardo Tendero and Pedro Nau and brought together energy, social, technical and informative criteria, together with sustainability cultural values that reflect the incipient inclusion of these criteria in the actual architecture.
The design takes into account the climate in the area and the dwellings incorporate solar and thermal panels and are fitted with modern automation system with fibre optics installations, all intended to save energy.
Highlights
This residential complex underwent the strictest quality assurance control by the International Olympic Committee and was selected as the official residence for the 2005 Mediterranean Games.
Related projects
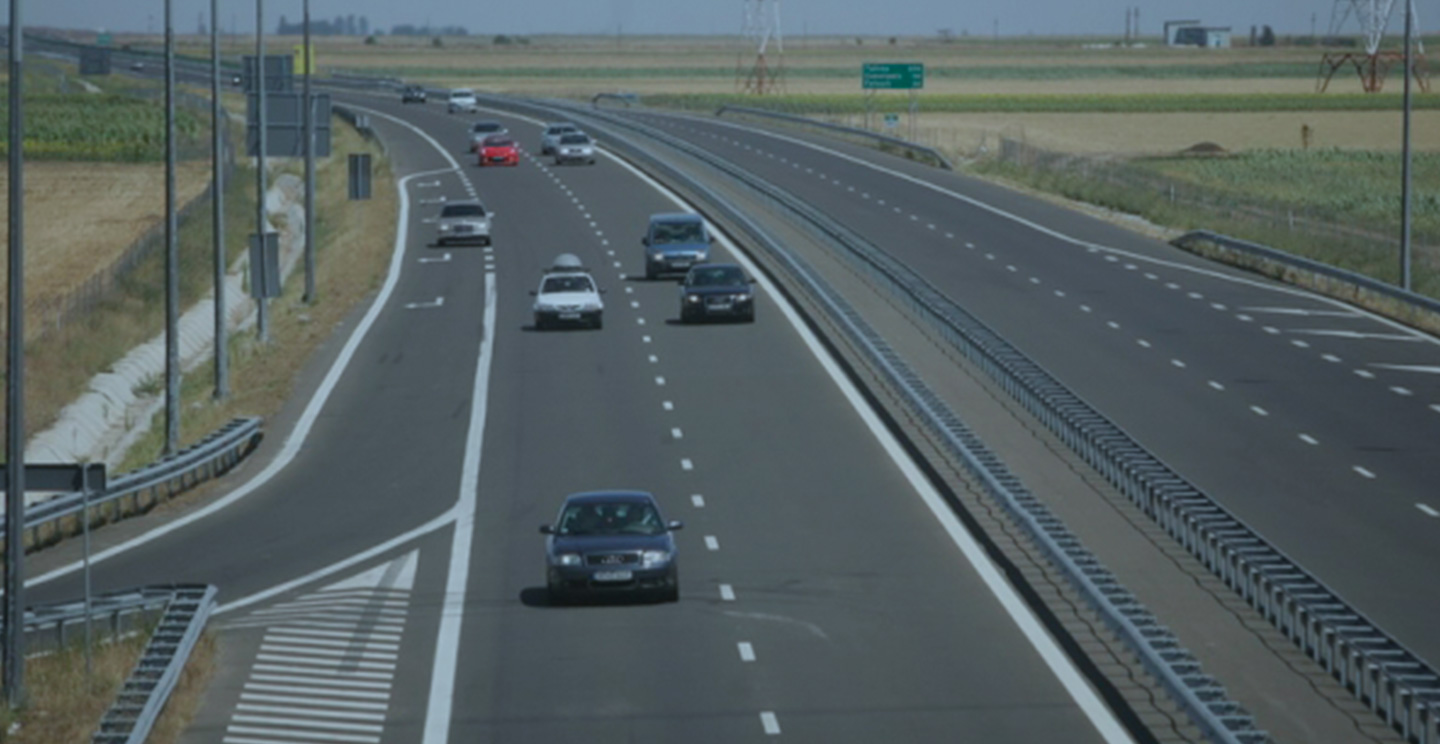
Type of work
Housing
A1 Motorway "Arad – Timisoara" Section
Romania
32.25 km
long
31
bridges
13
structures
Description
The A1 motorway connects Bucharest with the Banat region, in the western part of the Romania. The motorway built by FCC is 32.25 kilometers long and runs between the towns of Timisoara and Arad, located in western Romania.
The 26 meters width includes four traffic lanes, two safety lanes and a central reservation. Thirty-one bridges and 13 transverse drainage structures were constructed to support such as; new service stations, which house the operations and maintenance buildings as well as a police station.
Related projects
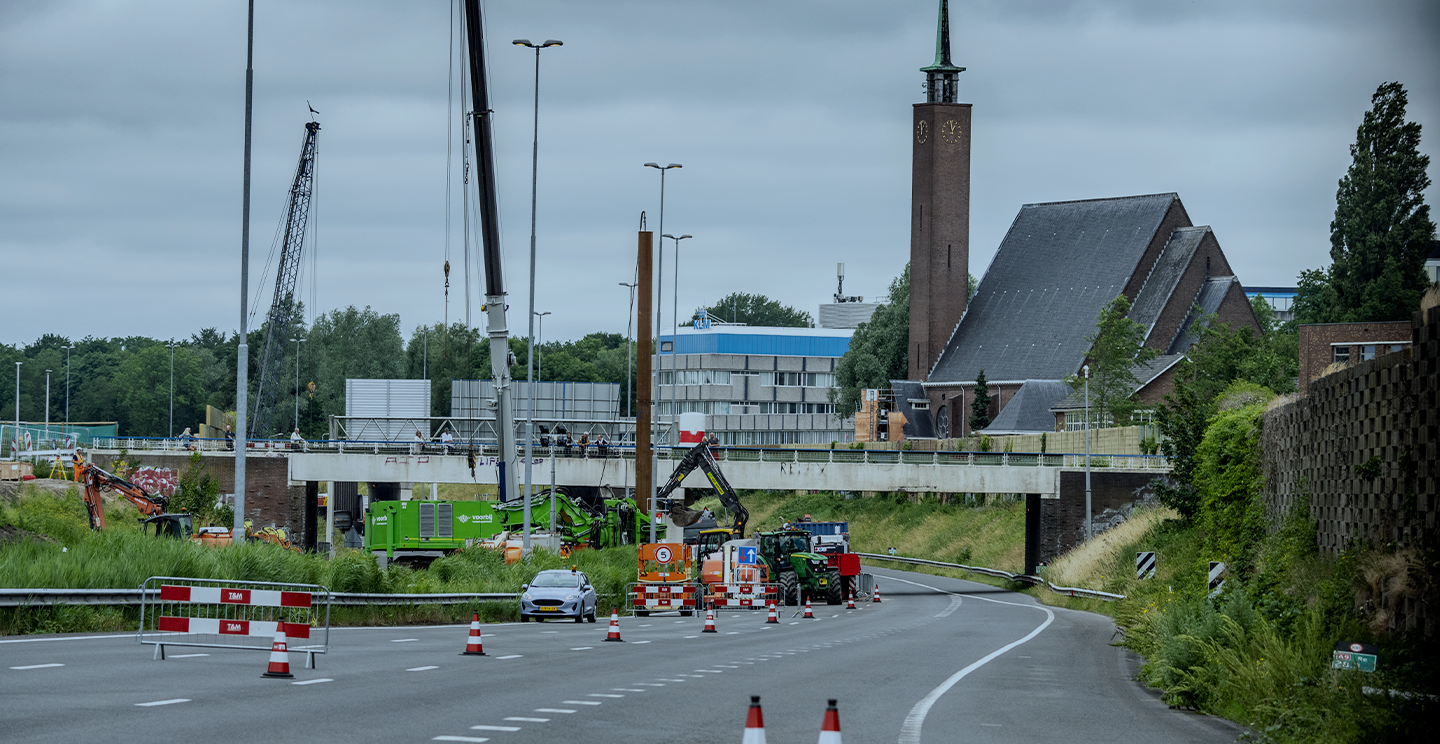
Type of work
Housing
A9 Badhoevedorp Holendrecht
Países Bajos
10,4 Km
remodeling
A9 motorway (Netherlands)
A9 motorway (Netherlands)
Description
The scope includes the design, construction and maintenance of a section of the A9 Badhoevedorp-Holendrecht, near the city of Amsterdam and its airport.
The project consists of the remodeling of a 10.4 km section of the A9 motorway, which includes the expansion of the platform, with the passage from three to four lanes in each direction, and the consequent expansion of the structures, in addition to the links to other roads, including bridges and underpasses. Additionally, the 1.5 km underground highway will be built in the vicinity of the city of Amstelveen, which will be covered with a slab, to create a false tunnel in three different sections, which will allow the execution of a new park about him. Another noteworthy aspect is the extension of the bascule bridge over the Schiphol canal, whose deck has to be replaced, and it will be done in compliance with very strict technical and deadline requirements, to avoid interference with navigation.
Responsible
The project will be executed maintaining traffic on the existing highway. This will require a significant planning effort and careful execution, including the management of numerous temporary detours.
Highlights
-
This is the company's first contract in the Netherlands
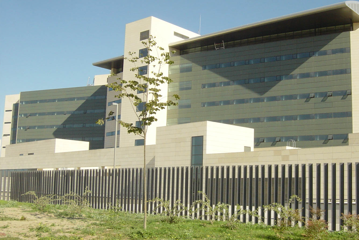
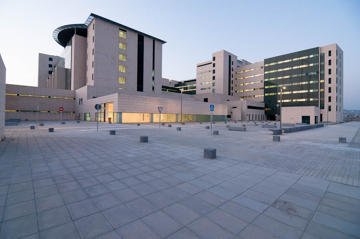
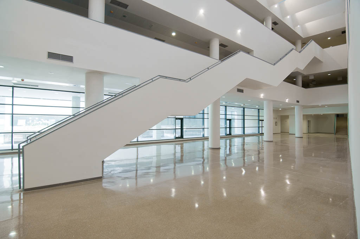

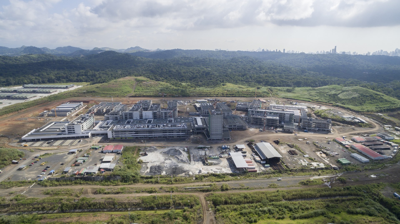
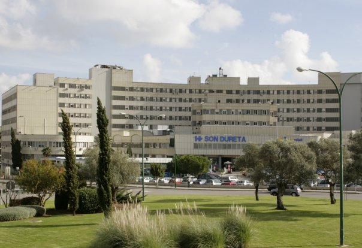
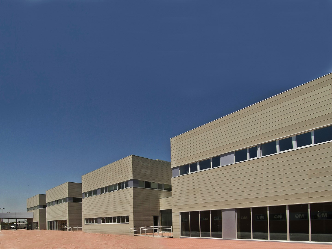
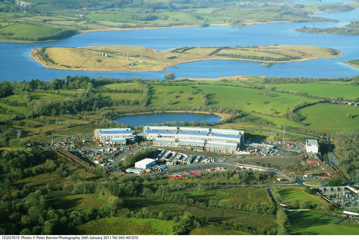
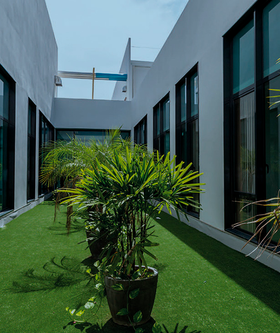
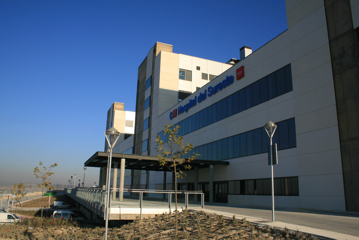
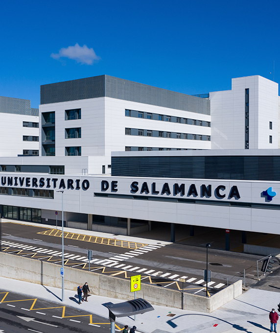
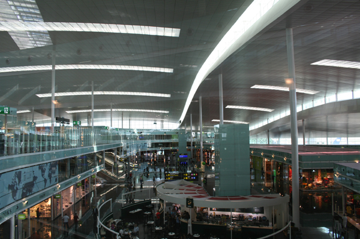
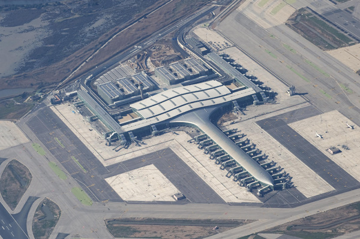
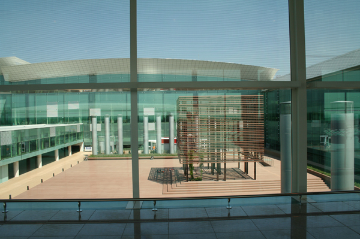
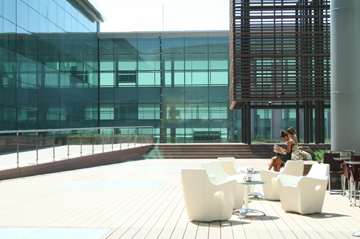
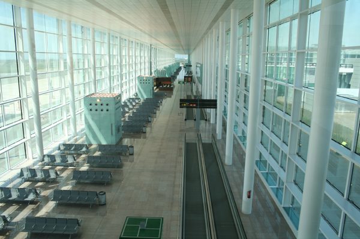
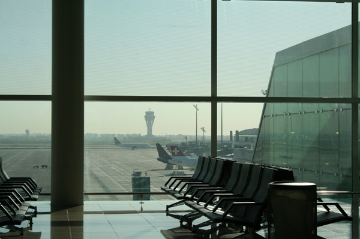
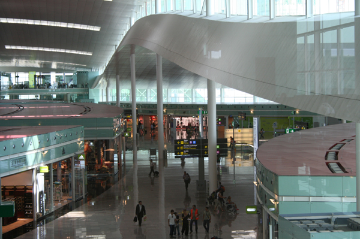
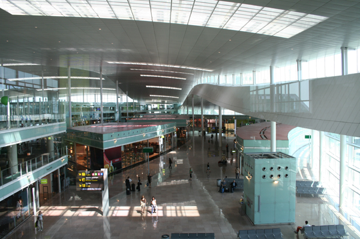

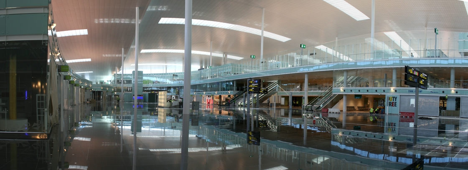

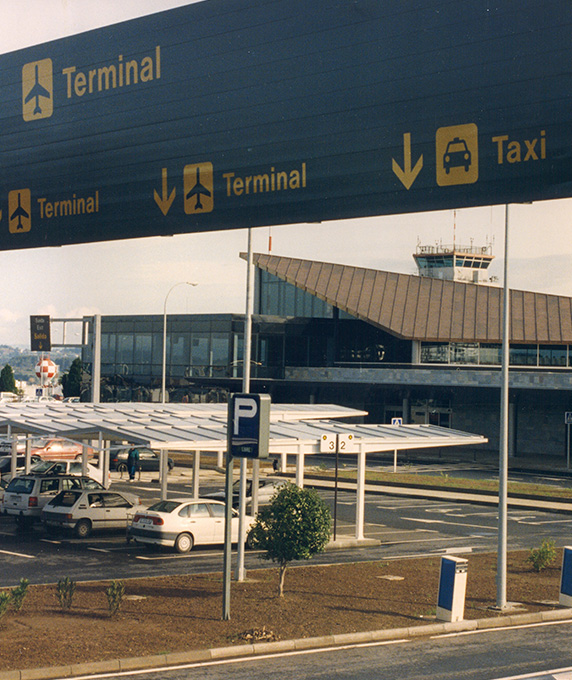
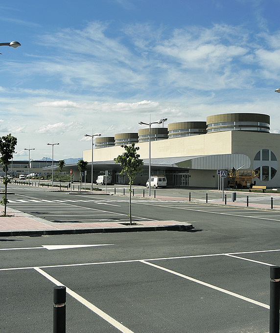
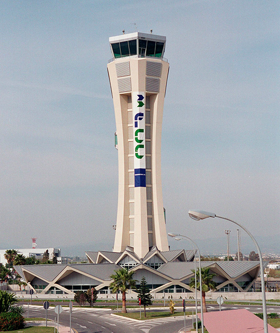
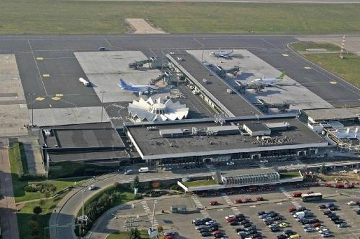
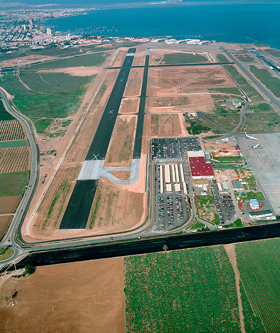
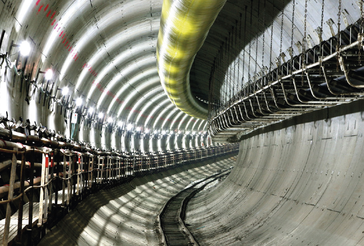
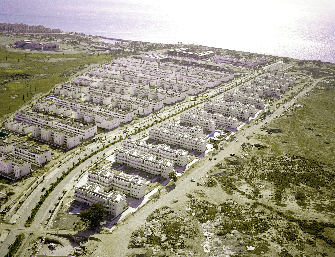
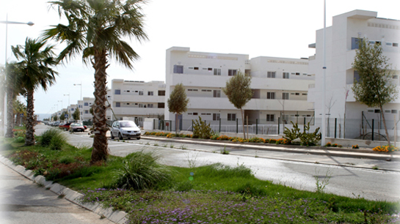
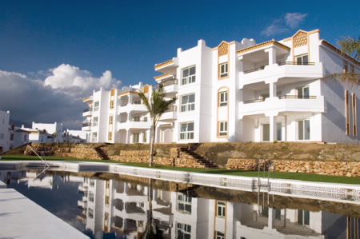
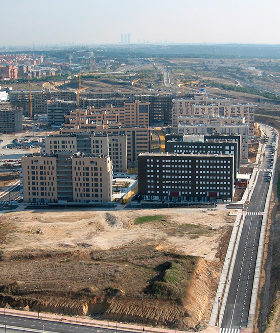
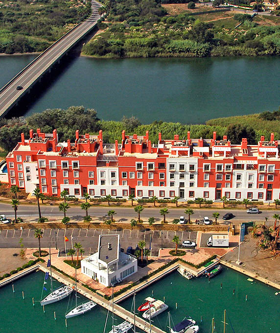
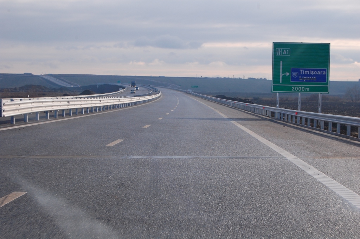
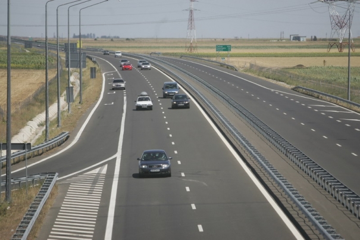
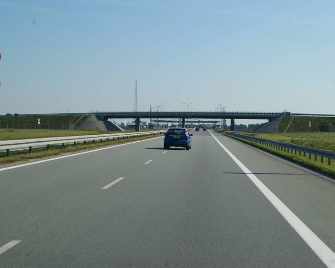
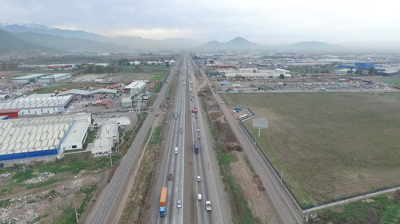

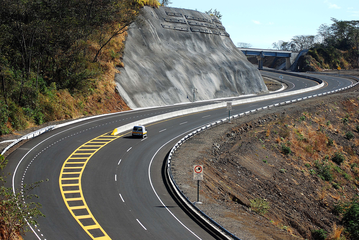
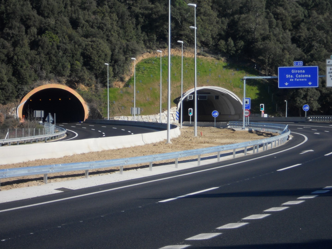

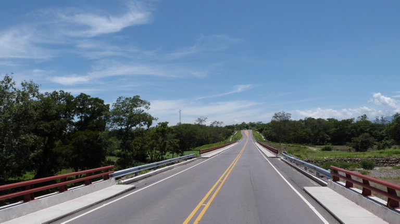
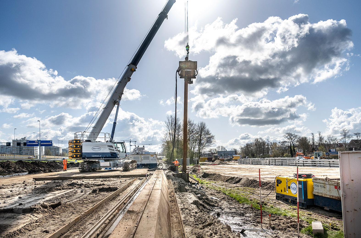
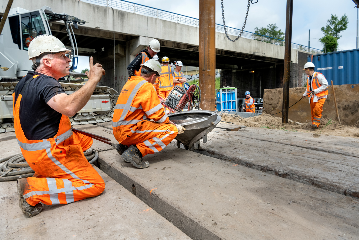
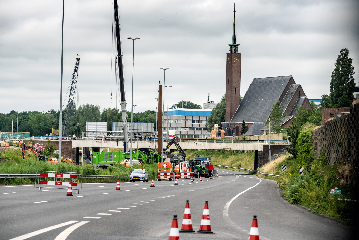
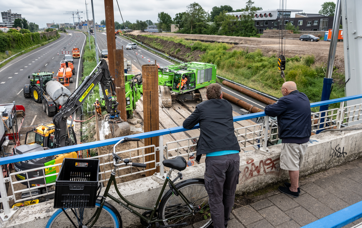
.jpg/5777d709-b7f5-d899-ddaa-627b12aa75c1?1.0)
