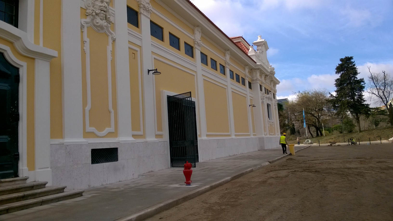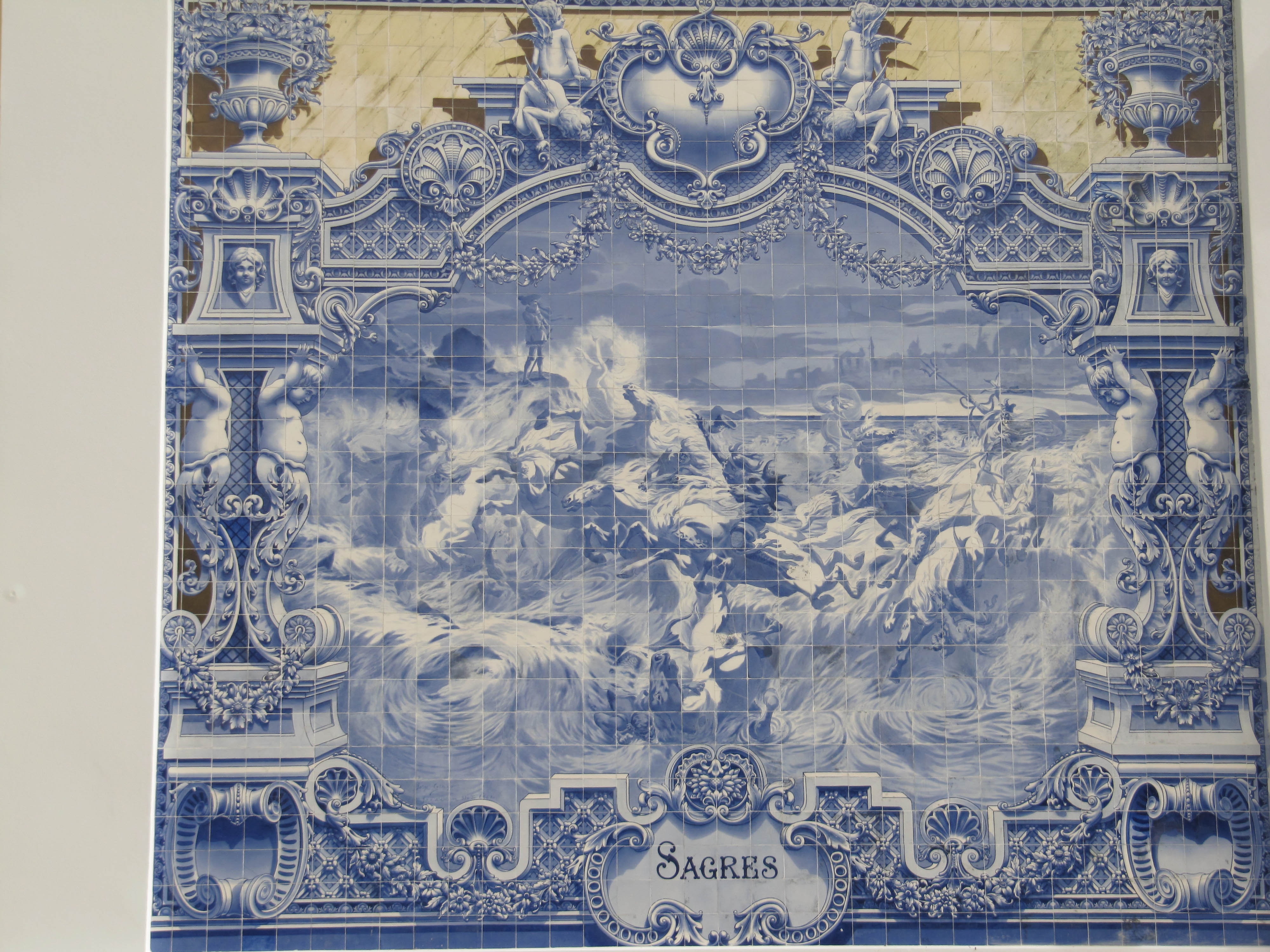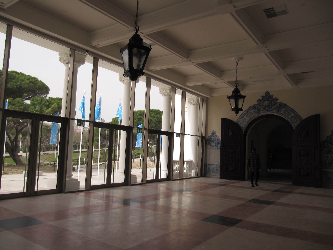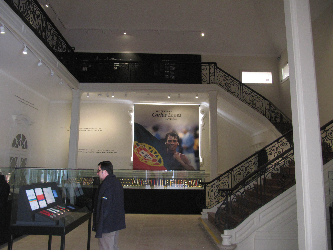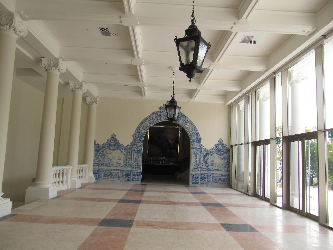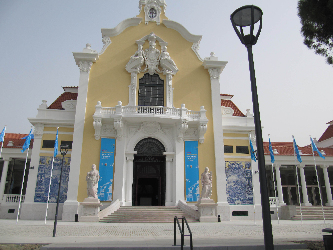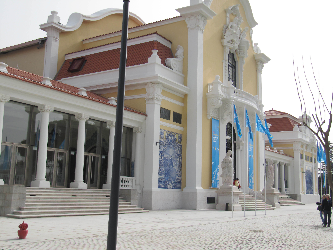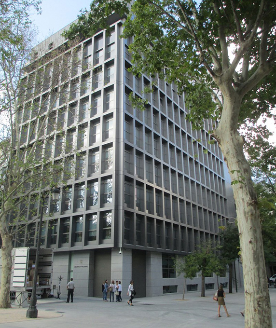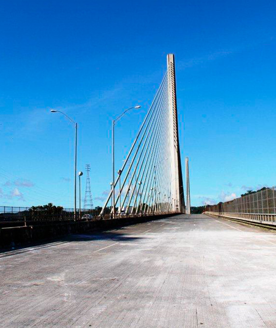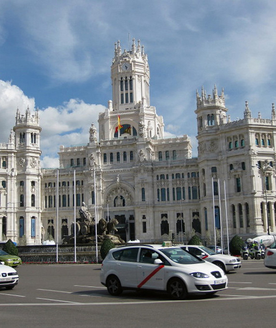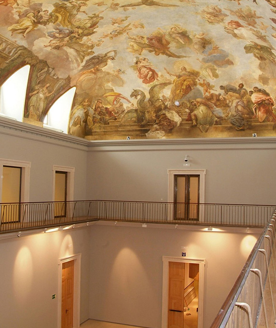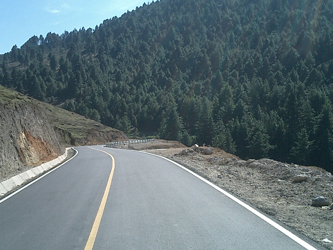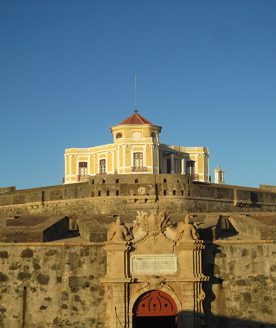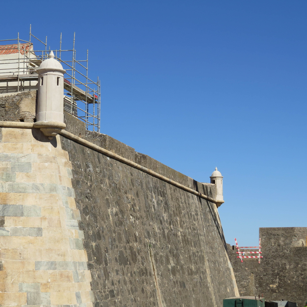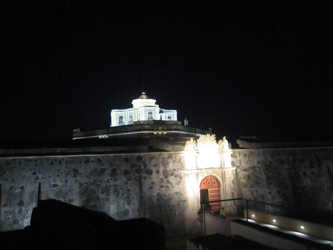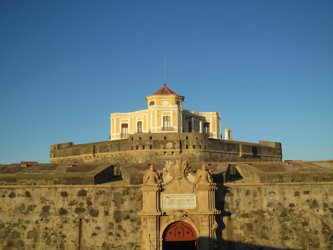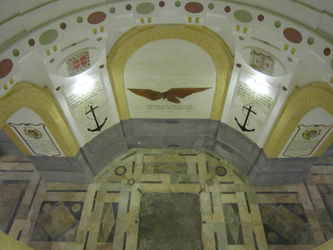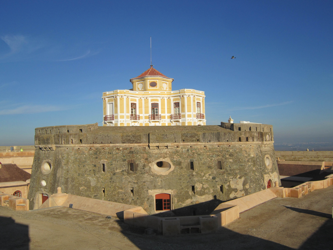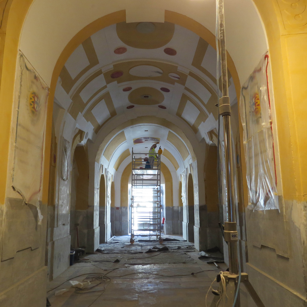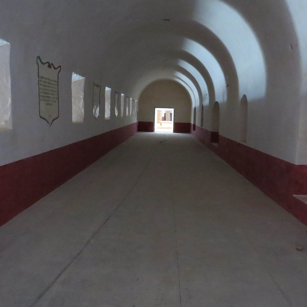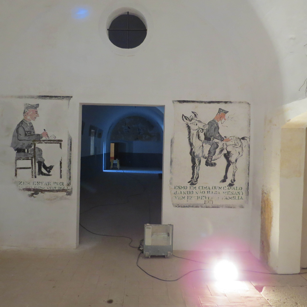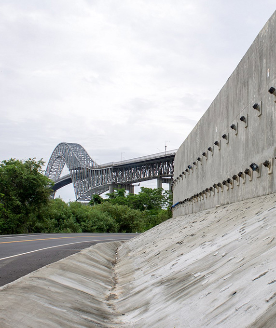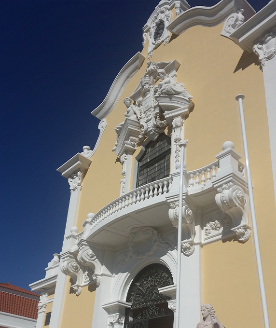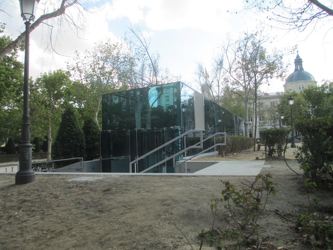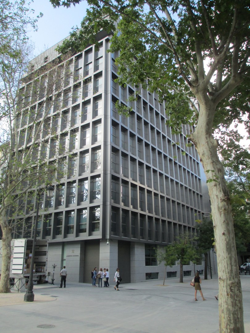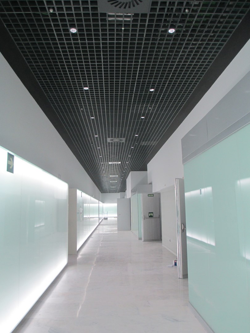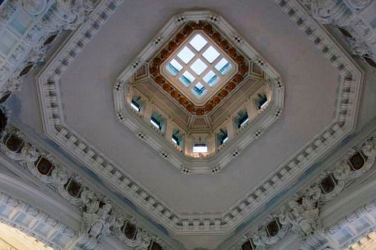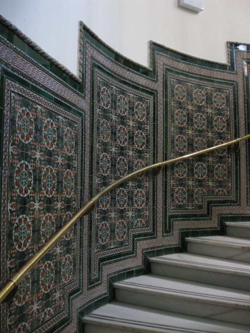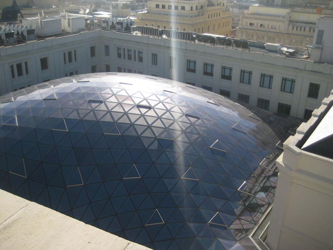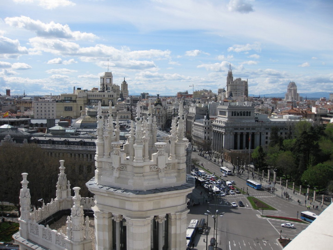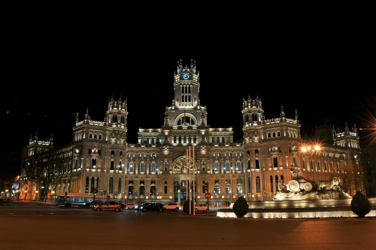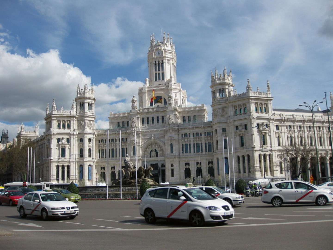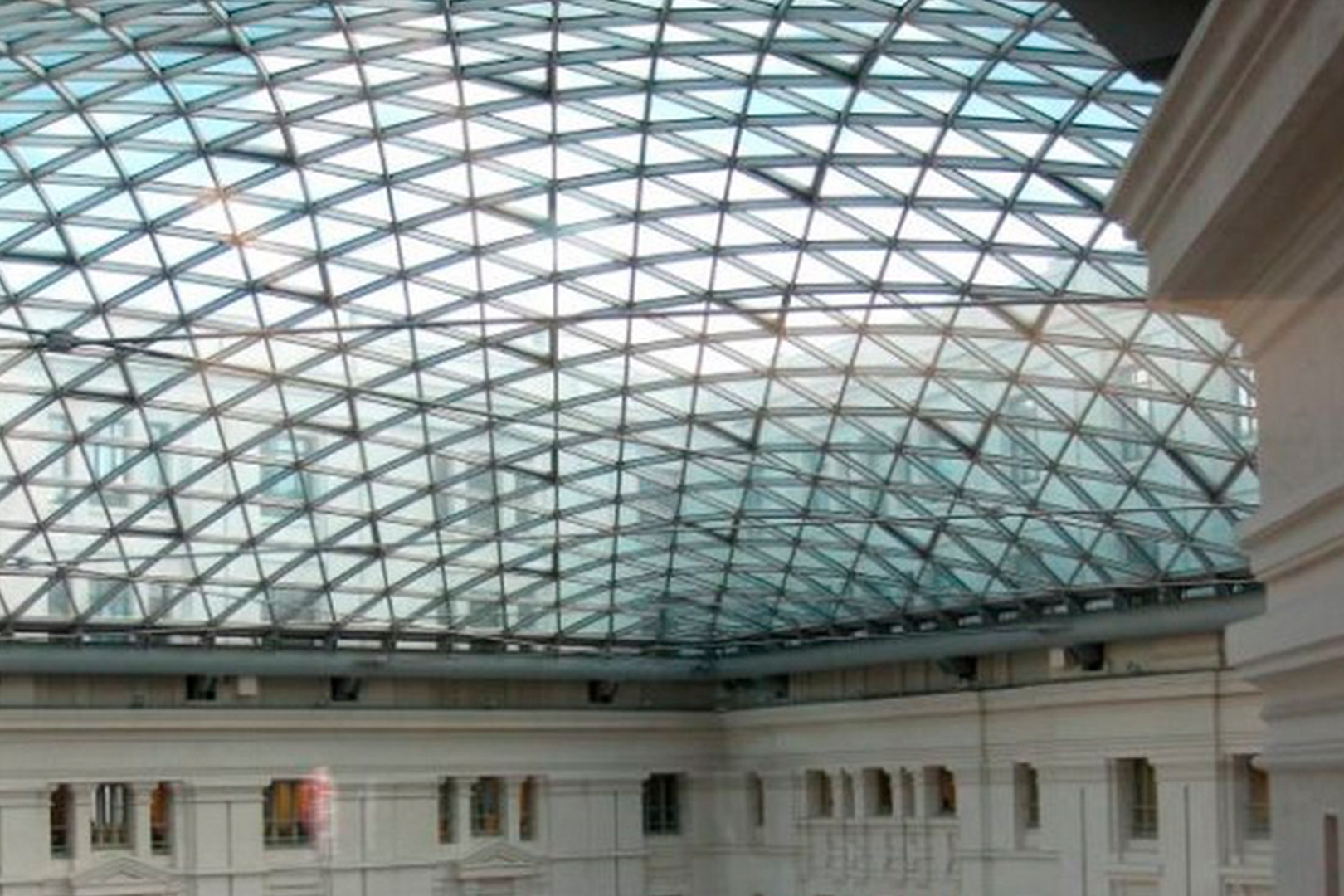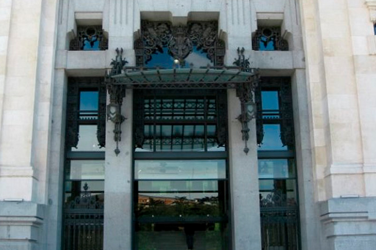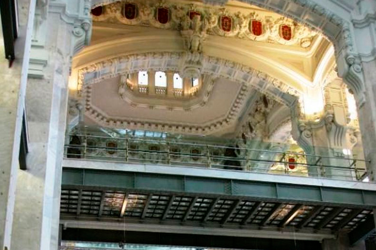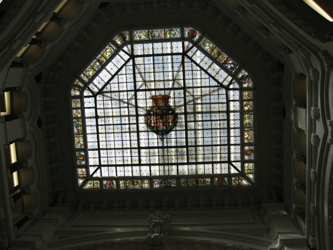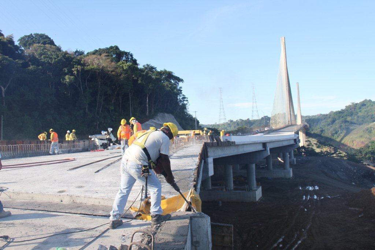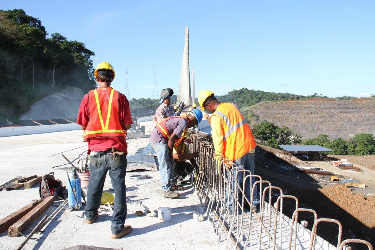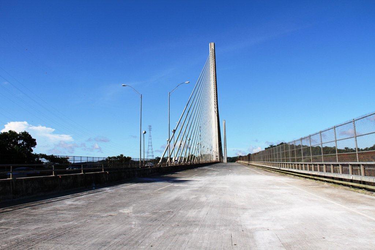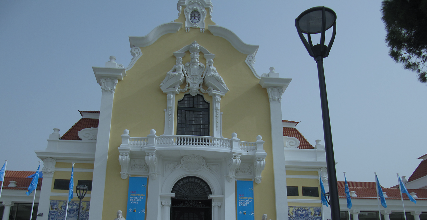
Type of work
Rehabilitation
Carlos Lopes
Portugal
8770 m²
superficie
Descripción
En términos generales, tendremos cuatro grandes zonas de intervención en el edificio:
A - La carrocería frontal a recuperar y adaptar a nuevas características (el sótano existente se destinará a instalaciones sanitarias públicas y espacios para uso técnico).
B y D - Carrocerías laterales, para soporte logístico y de servicio.
C - El cuerpo central con todo su interior demolido y reconstruido en consecuencia con los nuevos usos previstos para este espacio de eventos; debajo de la habitación central de eventos se construirá, en el sótano, dos nuevas áreas de almacenamiento y tanque de agua contra incendios (LIC).
El salón de eventos estará equipado e infraestructurado con los medios técnicos indispensable para un conjunto de eventos que se espera que tengan lugar en el futuro, y todos los medios complementarios y específicos de cada evento serán desmontables (bancos, gradas, mobiliario variado, medios audiovisuales, etc.), y responsabilidad de los promotores.
Related projects
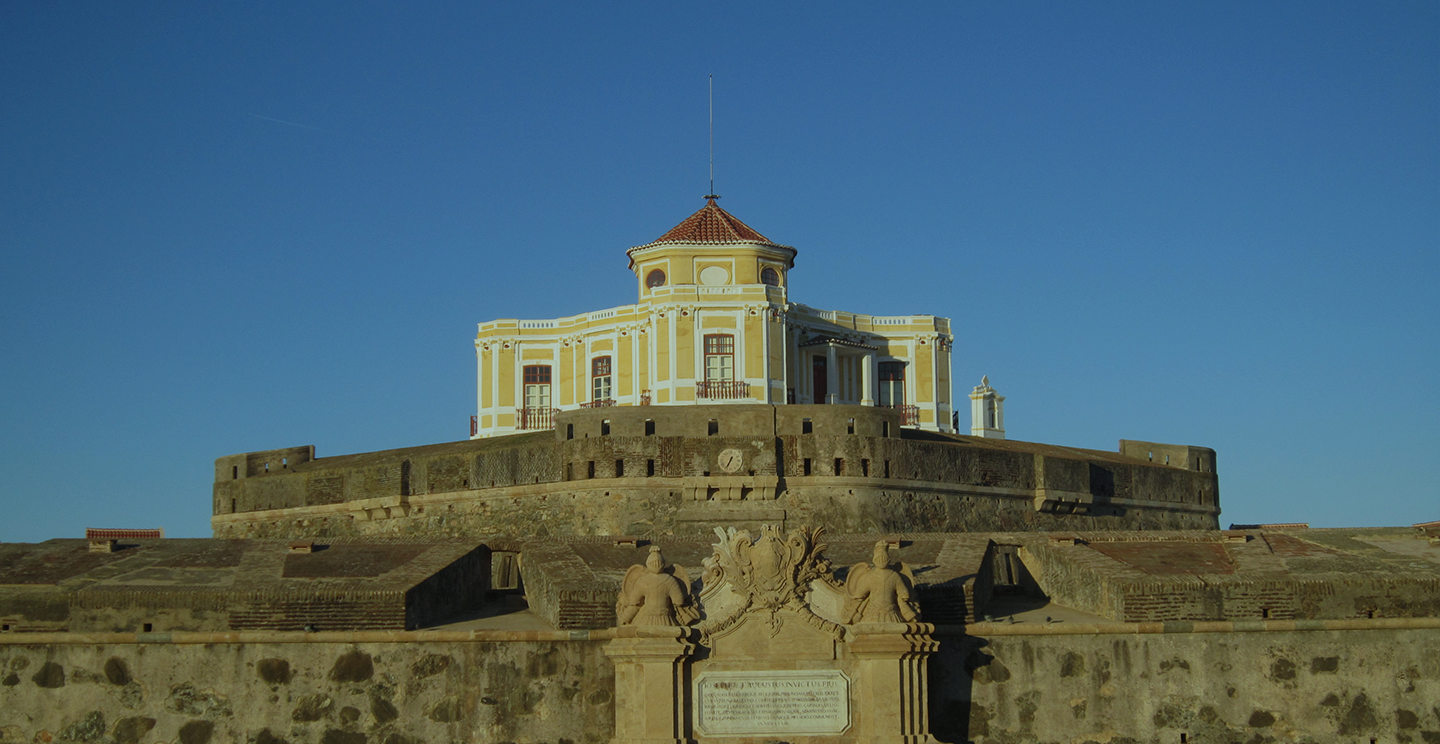
Type of work
Rehabilitation
Forte da Graça Elvas
Portugal
Recovery and adaptation of the "Forte da Graça" for the development of cultural activities.
Recovery and adaptation of the "Forte da Graça" for the development of cultural activities.
Description
The project aims beyond the recovery / conservation of the heritage of Forte da Graça also its rehabilitation / adaptation, turning it into a visitable space open to the general public, through a museum program that seeks to enhance all the memories and experiences of a historical past that this space contains in itself.
The Nossa Senhora da Graça Fort is part of the Cidade Fronteiriça and Garrison of Elvas and its Fortifications, a UNESCO World Heritage Site. It is also a National Monument.
History
The Nossa Senhora da Graça Fort, also known as Forte Conde de Lippe, is located in the parish of Alcaçova, Municipality of Elvas and District of Portalegre. Construction began in 1763 during the reign of D. José I, having been completed in 1792 in the reign of Dª. María I. It is mentioned that its first defensive function, during the 18th century, the Fort of Graça was used in the middle of the 19th century (1834) as a prison and thus it functioned until 1989. From 1910 to 1974 it also received political prisoners.
Architecture
The structure, with a square plan with 150 m on each side, is complemented by pentagonal bastions at the vertices. Four revels cover the curtains, in the middle of which are inserted the monumental door (Porta do Dragão) and three potterns.
The central body of the plaza has a raised redoubt, with a circular plan, with two floors and a parapet, opening gunboats for the three orders of Batteries in bunkers. Above the redoubt, like its central lantern, a circular tower with two vaulted floors: in the first we have a Decora chapel and in the second is the Governor's House. Under the chapel, carved out of the rock, a cistern was built. Externally, the structure is complemented by a hornaveque with its revelim and potterna and by a dry, wide and deep Trench.
Construction contract
The works were divided into:
- Fonte do Marshal: cleaning, cleaning and recovery of the existing sidewalk, so that the route maintains its original layout and characteristics, in the area of the source itself, recovery and reconstitution is planned.
- Degraded areas.
- Pedestrian access to the Miradouro da saudade - cleaning and regularization of pavements.
Related projects
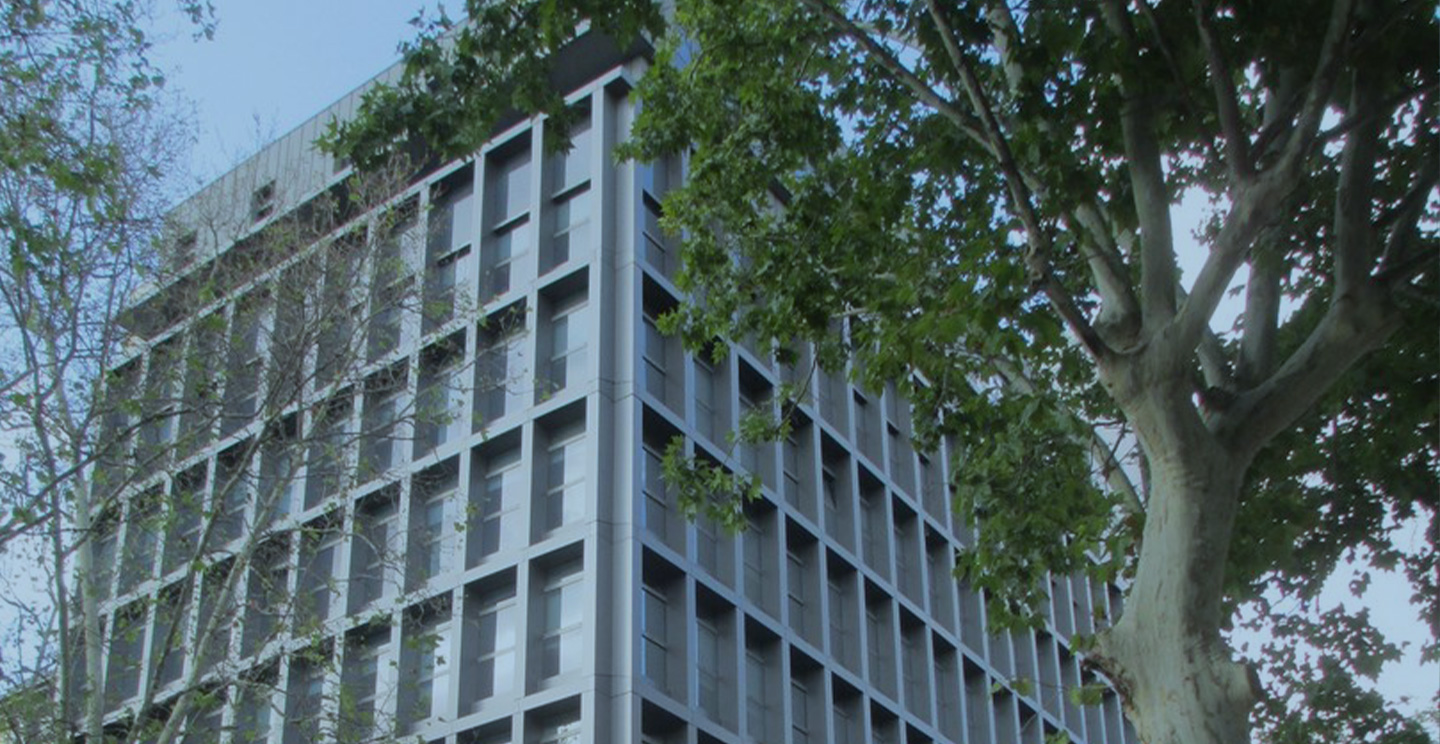
Type of work
Rehabilitation
Refurbishment of The National Courts of Madrid
Spain
11.472 m²
builded surface
Description
This project consists of refurbishing the existing building on Calle García Gutiérrez 1, opened in 1976. It has has a floor area of 9,924 m² spread over two underground floors and nine above-ground.
The whole building was demolished, including the flooring of the current building, preserving only the pillars and metal beams. The horizontal structure of the building was then reconstructed and two new floors were added above-ground.
With the addition of these two new floors, the gross floor area is now 11,472 m².
Work was later carried out on an old three-storey car park under the Plaza de la Villa de París. All of the intermediate flooring was demolished and a very high area was created (courtrooms), as well as another area with two levels.
An underground connection tunnel was constructed between both buildings and separate entrances were created for the public and police vans.
Urban development works were carried out in the surrounding areas.
Related projects
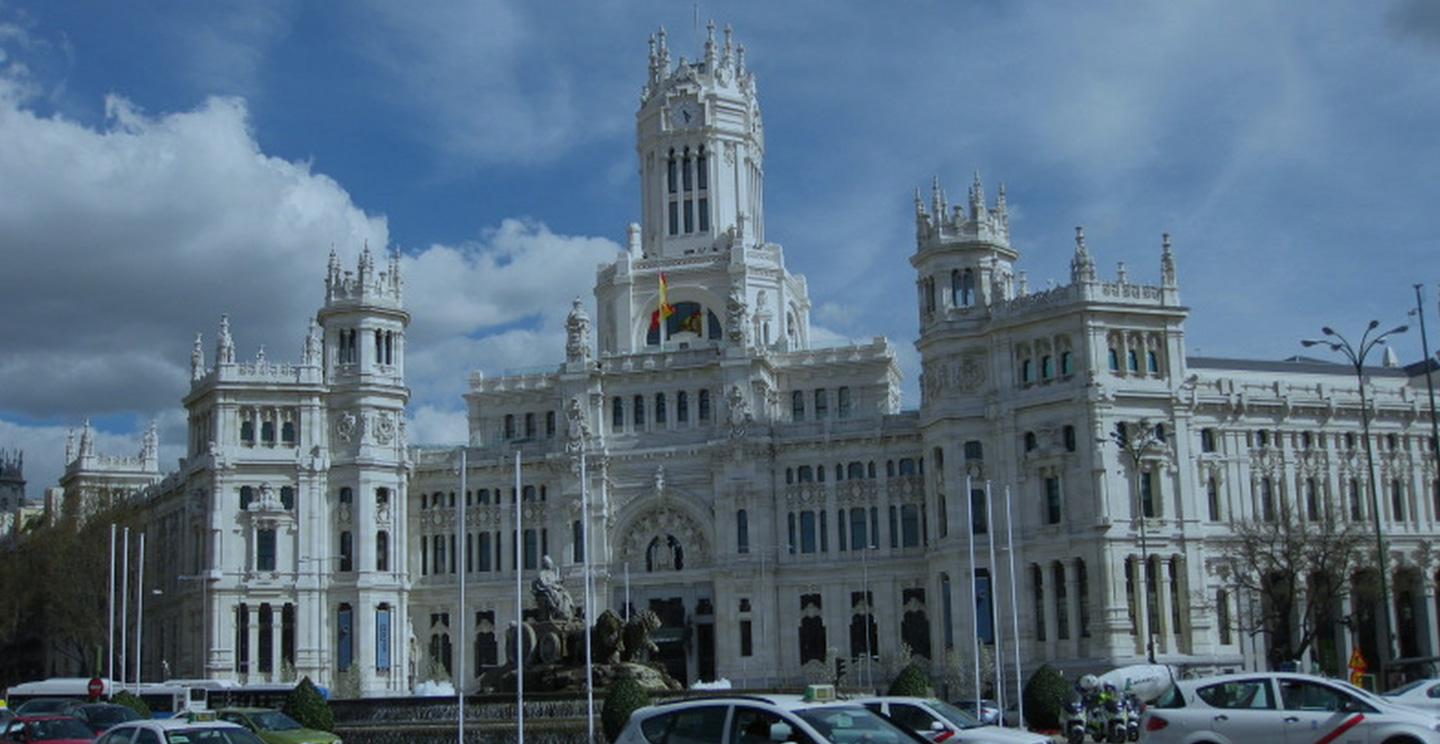
Type of work
Rehabilitation
Rehabilitation of the Cibeles Palace
Spain
44.613 m²
builded surface
Searching for the values that remain hidden, altered or are disguised
Searching for the values that remain hidden, altered or are disguised
Description
The old post office building, now known as the Cibeles Palace, is located in the Cibeles Square in Madrid and is a complex made up of two buildings that are separated by a large interior courtyard and constructed on a 44,613-square metre area.
The history of this architectonic assembly goes back to the nineteenth century when the Courts approved the construction of a building for the central headquarters of the Spanish postal service. The awarding of this project was given to the architect Antonio Palacios and engineers Joaquín Otamendi and Ángel Chueca Sainz. The works commenced in April 1907, but the official opening did not take place until the 14th of March 1919 with the presence of King XIII and his wife, Queen Victoria Eugenia and which immediately became a symbol of modernity and progress.
Because of an agreement between the Treasury and the Madrid Council, the most recent and complete restoration took place in 2003 in order to adapt it as the definitive headquarters of the Madrid Council.
For this reason, the restoration project was awarded to the team of architects headed by Francisco Rodriguez Partearroyo and the actual works were executed by FCC. Full remodelling took place, with the building adapted to current requirements and provided with all the necessary up-to-date services and installations, but safeguarding the most outstanding architectonic elements, such as the main vestibule (location for a future museum of the city), the tiled stairways for interior communication (ornamental, handmade Andalusian tiles from the end of the nineteenth century), 771 square metres of glazing rehabilitation, the riveted metal beams, which were previously covered by stone masonry, were left visible so that the significant technical capacity, similar to that of the Eiffel Tower, could be appreciated.
As the culmination of the rehabilitation, the interior courtyard (known as the Pasaje Alarcón), which connects Alcalá and Montalbán streets, was covered by a large, 2,850-square metre glazed dome that enabled it to be used as a large conference room. This glazed covering was proposed in the original Palacios-Otamendi project, but was not actually executed until this latest remodelling work.
Highlights
- The restoration works were executed while maintaining the original structure of the Palace.
- The Cibeles Palace has become one of the most emblematic buildings in Madrid.
- An innovating and multi-purpose space.
Related projects
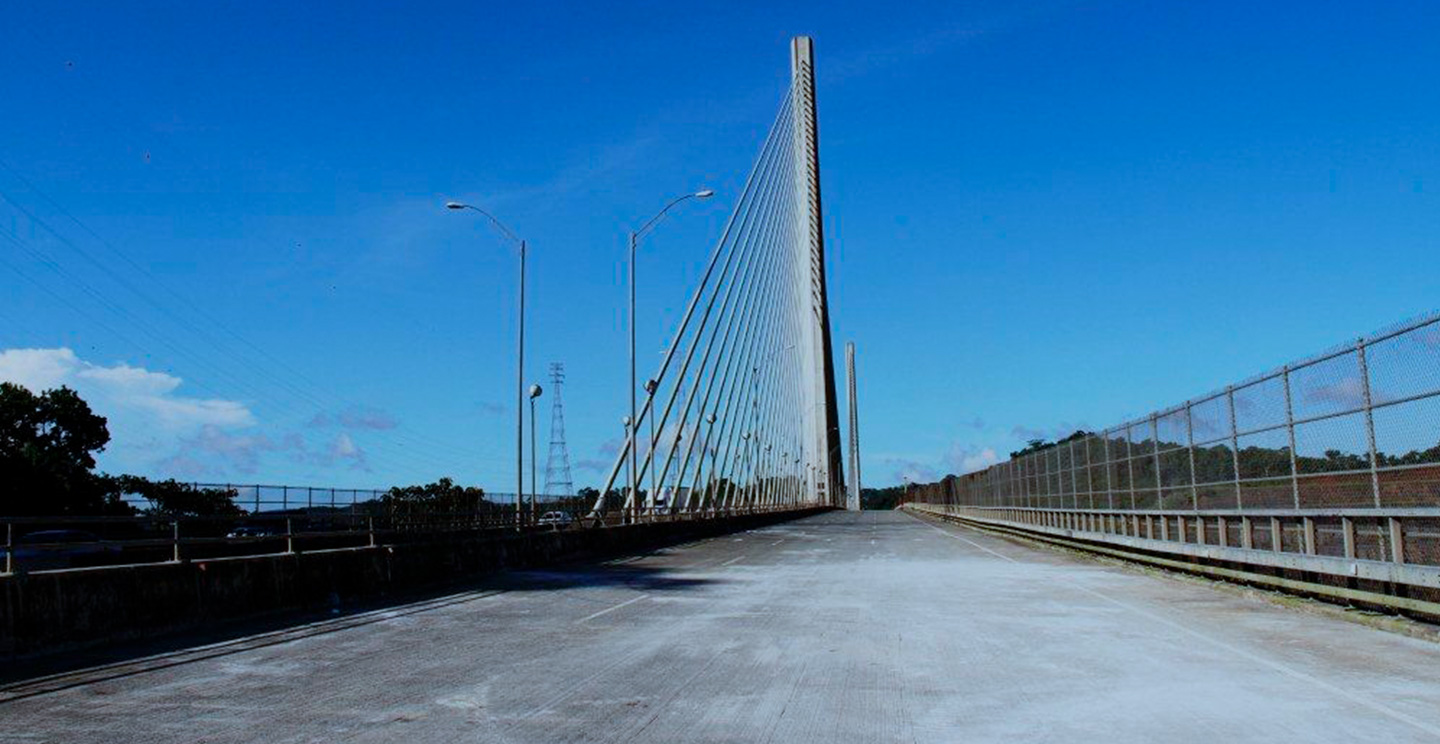
Type of work
Rehabilitation
Rehabilitation of the east access to the Centenary Bridge in Panama
Panama
This emergency project that was requested by the Ministry of Public Works was due to a landslide caused by the rainfall in December 2010 and includes the repairs to the Centenary Bridge access by prior stabilisation of the dual carriageway with the construction of a 1.0-metre diameter secant pile wall of up to 42 metre length. This wall was secured by 150-tonne active anchors distributed in two lines. Once the ground was stabilised, the roadway was reconstructed by a "Y" shaped reinforced concrete bridge of six spans cemented over 1.50-metre diameter piles, on which reinforced concrete capping was executed, 1.50-metre diameter piers and the deck consisting of prefabricated, pre-stressed concrete beams with 1.35-metre edge depth.
In addition, other fill-in and drainage works were carried out at the slipped slope foot, with the construction of a channel and the execution of Californian drains distributed all along the slope foot.
