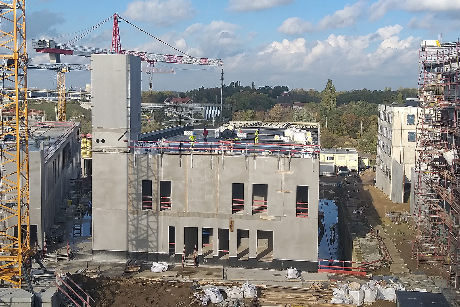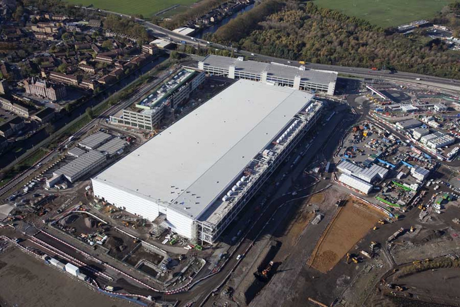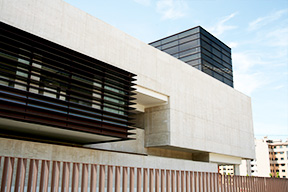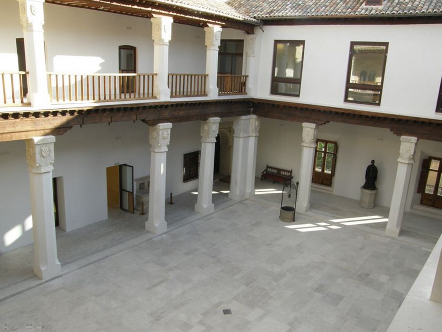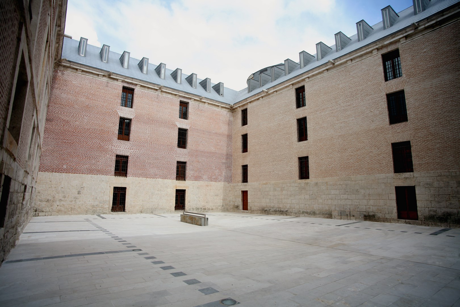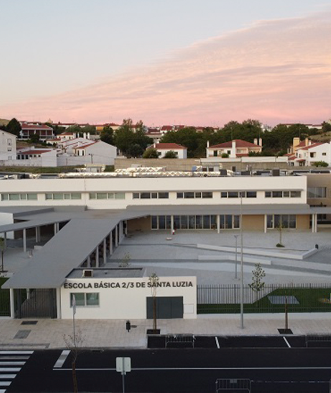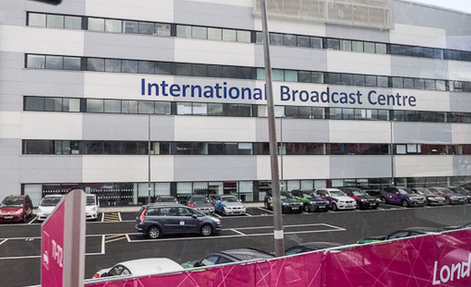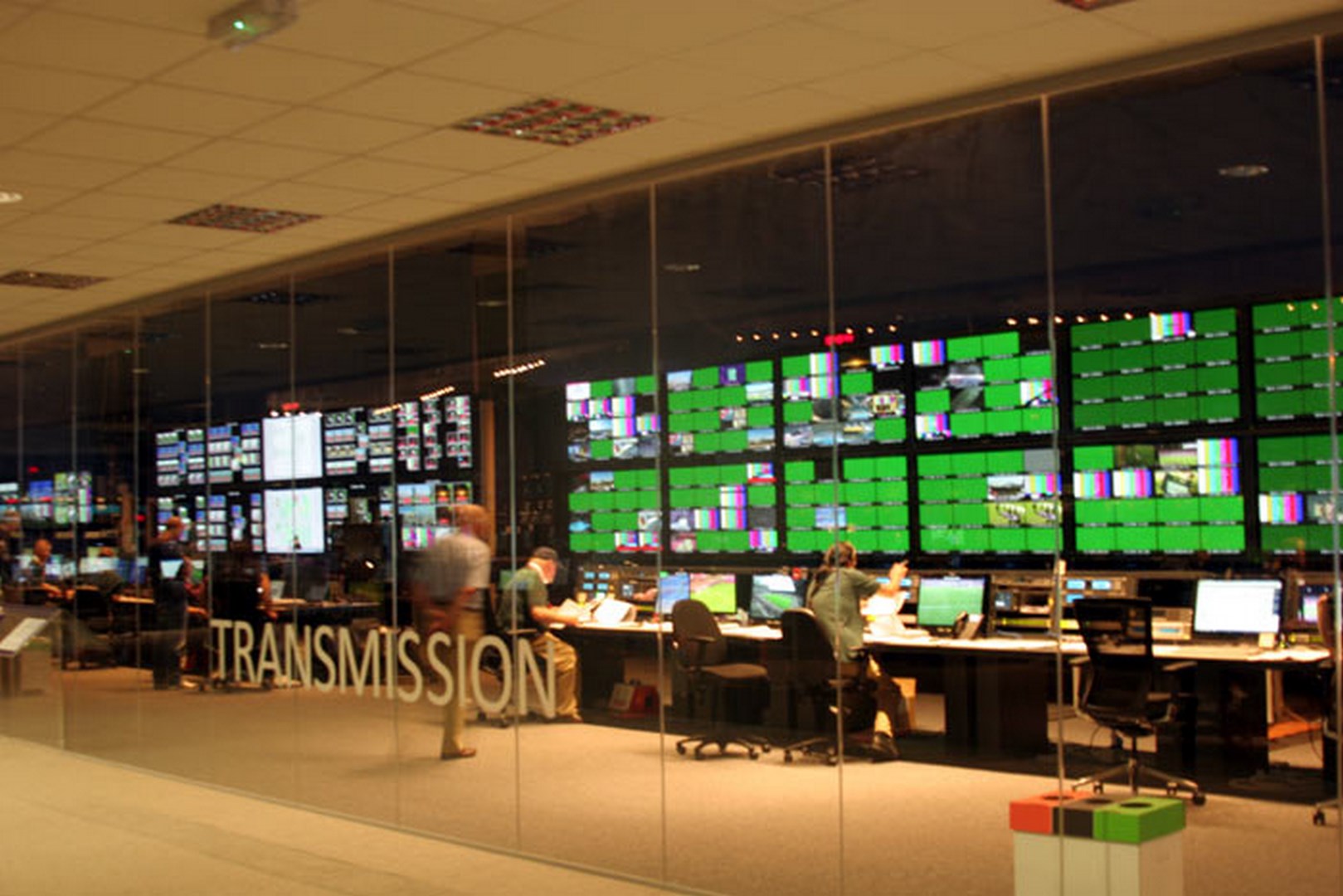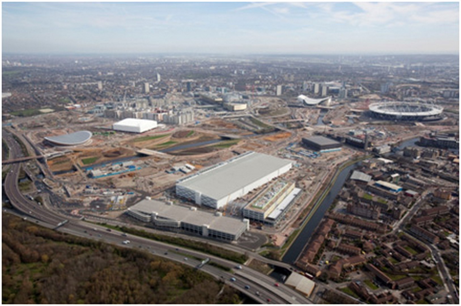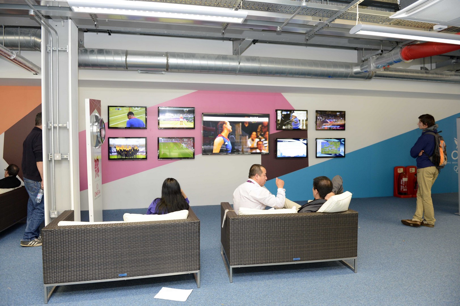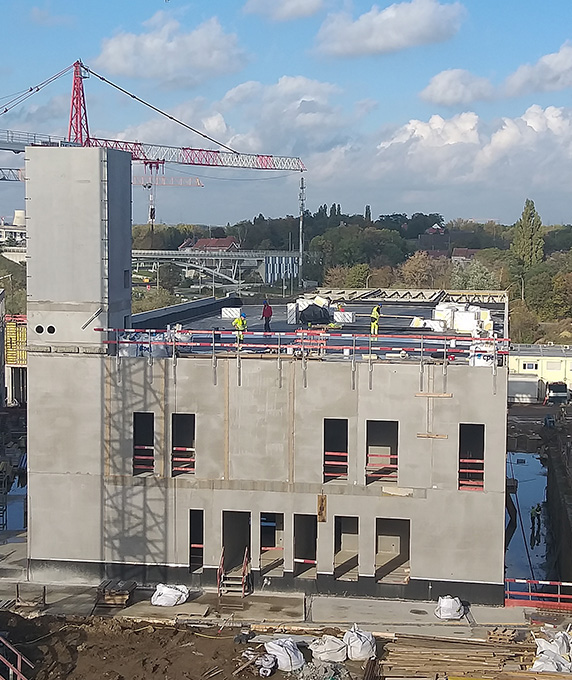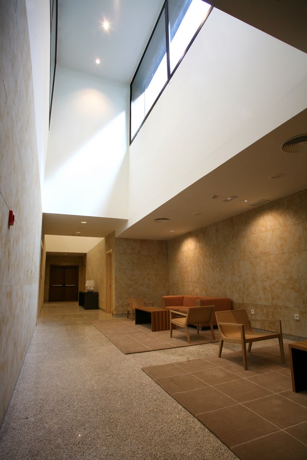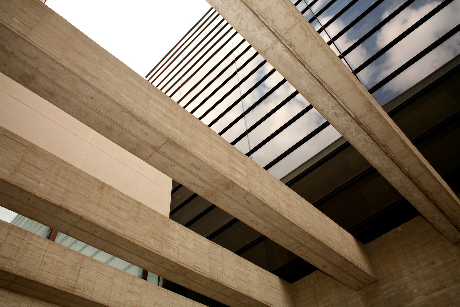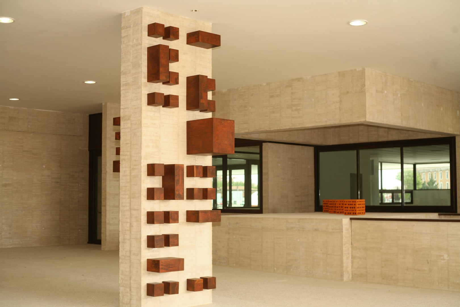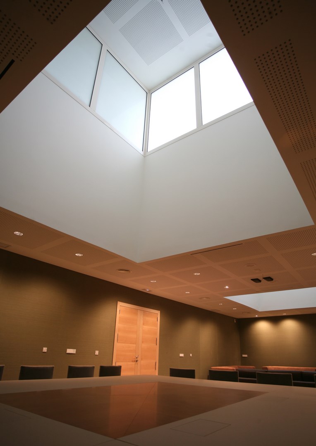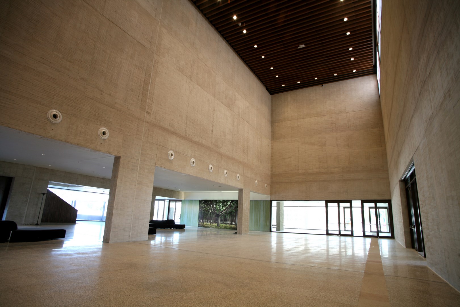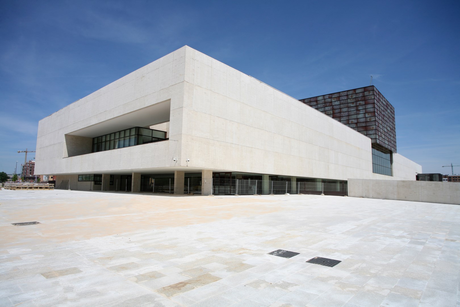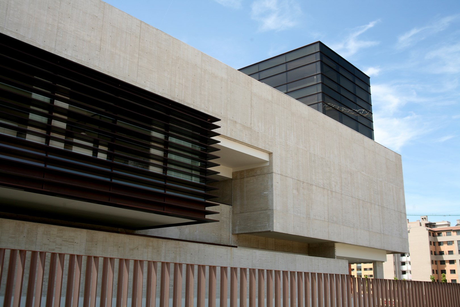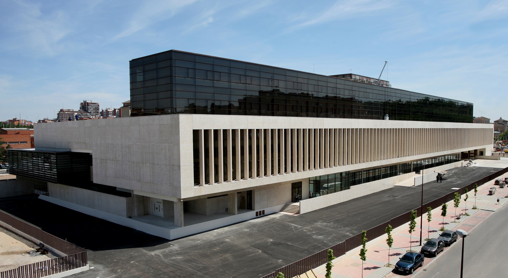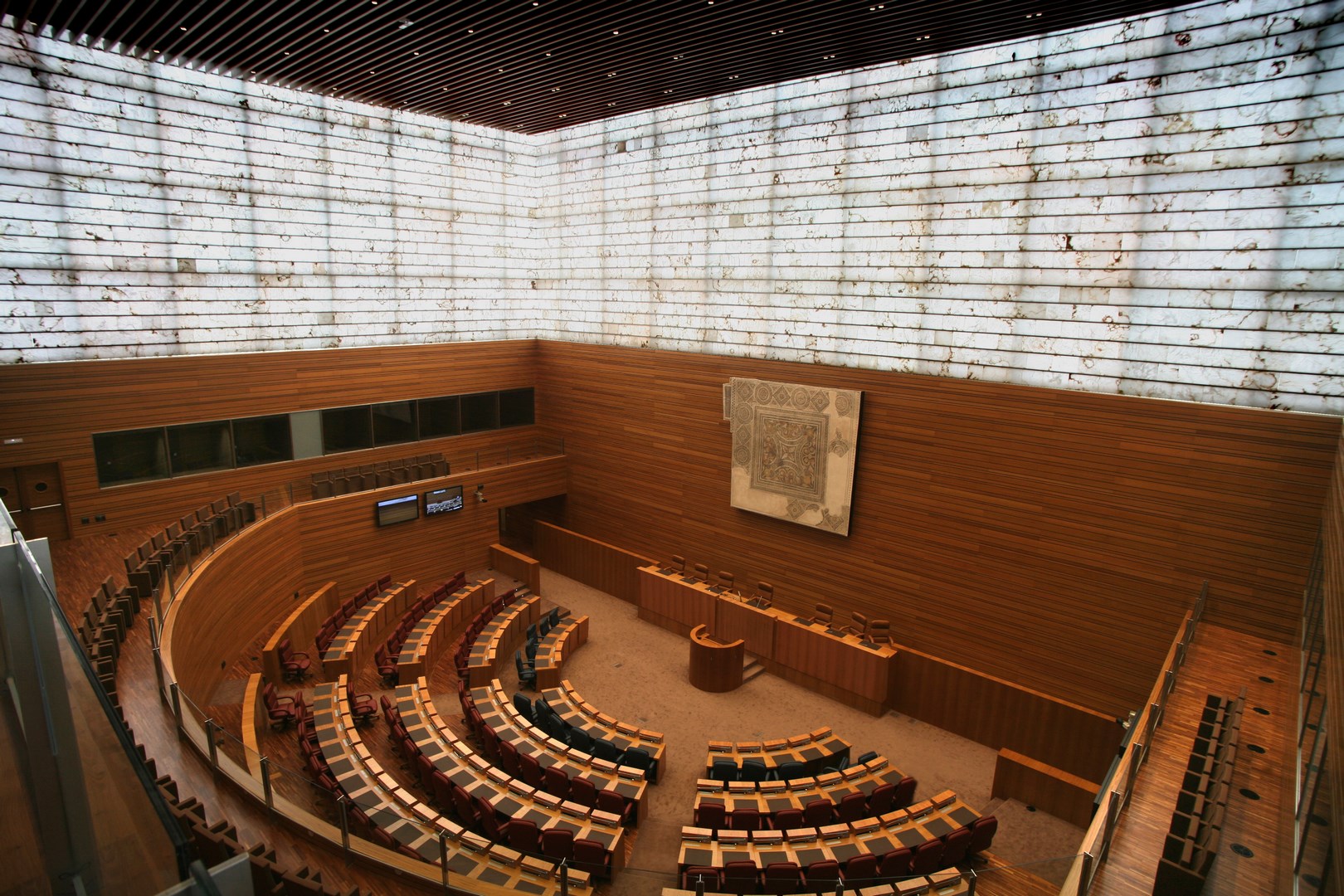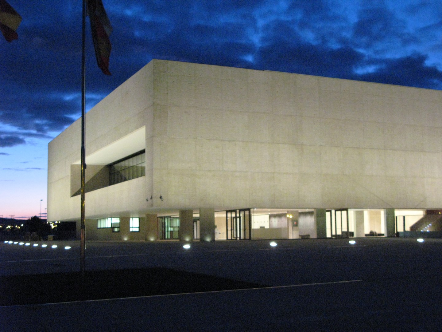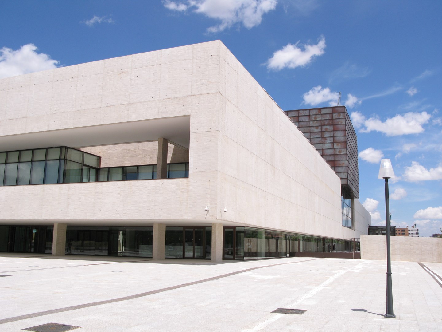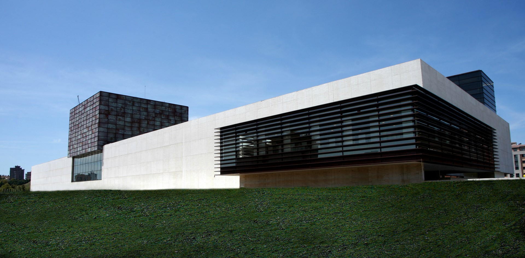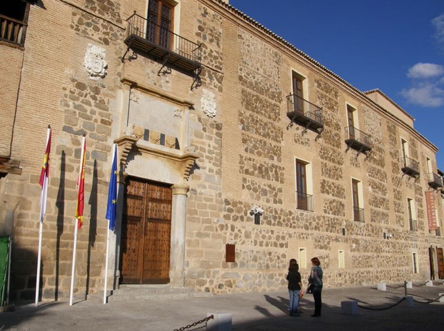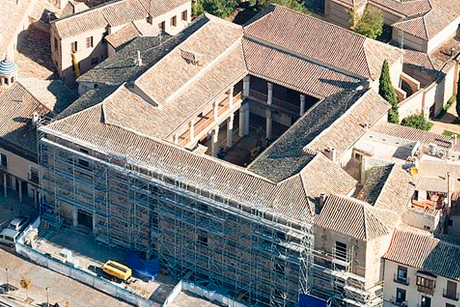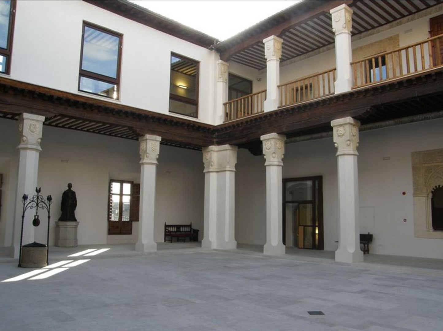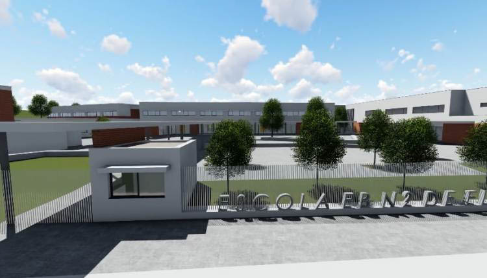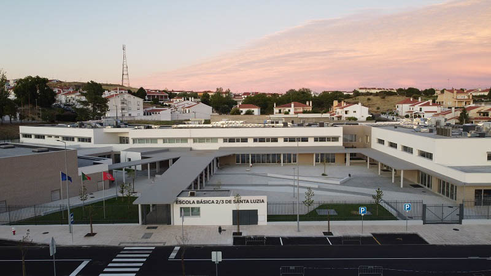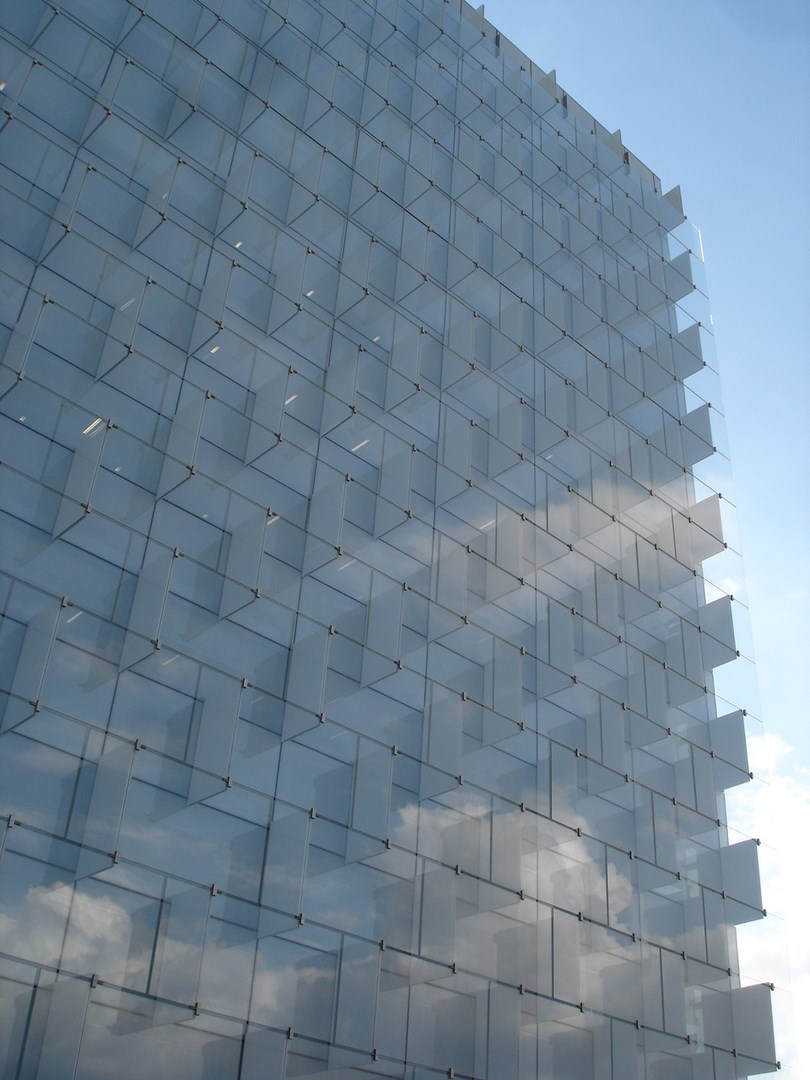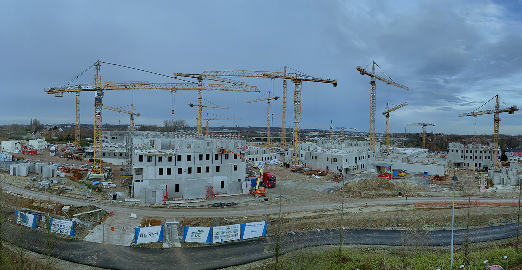
Type of work
Others non residential
Haren Prison
Belgium
Description
This contract involves designing, building, financing, operating and maintaining a new prison complex for 25 years in Haren, a municipality in the City of Brussels. It is located near Zaventem airport, the Vilvoorde viaduct and the future shopping centre Uplace in Machelen.
Construction of the Haren prison consists of 108,000 built up square metres on a surface area of 15 hectares, for 1,190 prisoners and 1,000 administrative employees. The perimeter security wall is over 1,200 metres long.
The prison will have fourteen units: two prisons for convicted offenders, six male prisons for arrestees, two female ones, both open and closed, one for young offenders, one for psychiatry and one prison hospital. It also includes an entrance complex, a main building with a visitors' area, hearings area, a detainee settlement complex, a national transfer complex and a sports area. Other service buildings will include a control and intervention area, an area for security forces, a workshop area for the inmates, a logistics area, administration areas, as well as car parks for employees and visitors.
The building typology is common for this type of building: pile foundations, walls and reinforced concrete structure, facades and typical roofing. The high levels of safety required in terms of fires, safe use and integral accessibility must be taken into account.
Haren is the first concessions project won by FCC in Belgium. It joins the list of many other national and international projects carried out within the social and health care sector, including hospitals and courts.

IJ Global Awards 2018

Best Social Infrastructure Project
Highlights
- Alongside a local partner, FCC is in charge of designing and building the Haren prison which on completion will be the largest in Belgium.
- Haren is the first project FCC has invested in as a concessionaire in Belgium.
- It will replace the obsolete prisons of Saint-Gilles, Vorst and Berkendael, located in the City of Brussels.
- The building was designed to fulfil the Belgian government's vision of offering a human prison, guaranteeing the required levels of safety and security.
Related projects
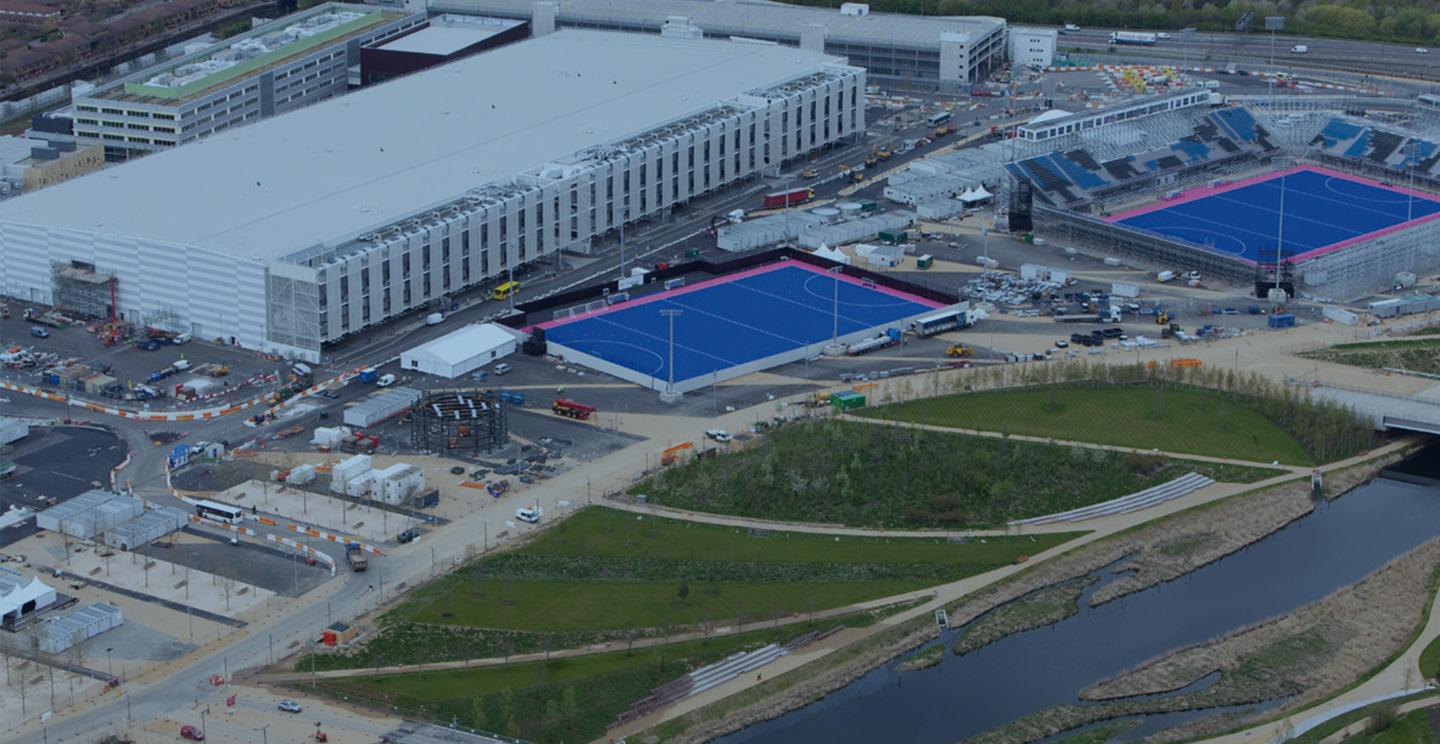
Type of work
Others non residential
IBC (International Broadcast Centre)
United Kingdom
55.000 m²
surface area
8.000 m²
offices
The building is for retransmissions during the London 2012 Olympic Games
The building is for retransmissions during the London 2012 Olympic Games
Description
The International Broadcast Centre was constructed as the media headquarters for the retransmission of the London 2012 Olympic Games.
The contract for this prestigious project included the design, equipment, maintenance and dismantling of the interior architecture and electrical and mechanical installations for the 55,000 square metres of the International Communications Centre.
The complex also has 8,000 square metres of office space.
It is a spectacular complex that received more than 22,000 accredited journalists representing the almost 660 media that travelled to the United Kingdom specifically to cover the Olympic Games and provide full details of London 2012 to an estimated audience of almost four billion people.
Aspectos destacados
- With this project, FCC became the only Spanish company to construct infrastructure for the Olympic Games in the British Capital.
- Designed for media transmissions of the London 2012 Olympic and Paralympic Games.
Related projects
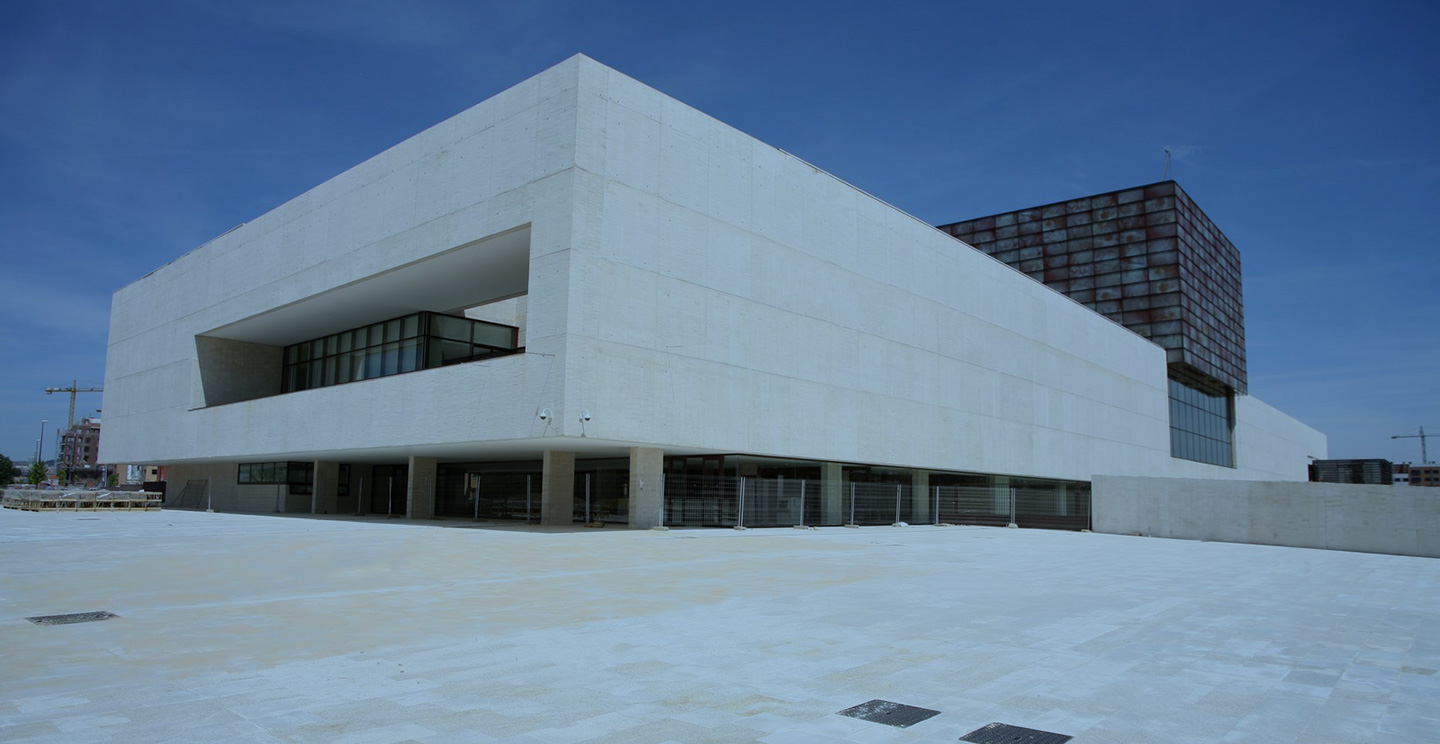
Type of work
Others non residential
New Regional Parliament of Castile and León
Spain
30.000 m²
builded surface
Description
The new Regional Parliament of Castile and Leon is located in the development plot "Villa de Prado" in the city of Valladolid. Its main facade looks out onto the Avenida de Salamanca, a main artery of the city which leads to the south. The new square, called the Plaza de las Cortes, faces the southern facade of the building. The rear façade, which faces west, and the side façade, which faces north, both look out onto the town of Villa de Prado.
The new Regional Parliament building contains a basement and five floors, with two distinct parts: the institutional part with the chamber, and the administrative part where the auxiliary services to the chamber can be found. The building is made up of four structures and has a gross floor area of approximately 30,000 square metres.
The first structure, with a rectangular floor, consists of the ground, first and second floors. The visible part of the facade is made of white concrete and is 175 m long and 49.5 m wide. This structure has an open lattice on its western facade where the new office spaces are located. There is a large space on the southern facade coming from the Reception Room and the Office of the Presidency. On the eastern facade, below the Chamber, there is an open space stretching right up to the first floor, thereby enabling light to enter the entrance area of the plenary room. This structure reaches a height of 14.60 m.
The second structure consists of the library which, with its horizontal aluminium and glass protective bars, opens out onto the inclined plane of grass that impairs the view from the Avenida de Salamanca.
The third structure consists of the Chamber, which has a 27.8 x 28 m floor and is 13.3 m above the roof of the main structure. Its external facade was designed on screen-printed glass using digitalised alabaster images, which the architects portrayed with colour and volume, thereby providing a warmer image and one that contrasts with the white concrete without imitating the finish of the stone. The light enters the interior through a second alabaster skin and filters into the Chamber where the fine woods stand out. The effects of the light shining through are both refreshing and surprising and lead to a changing urban landscape of the Avenida de Salamanca by day and night.
The fourth structure is the glass structure with a two-floor curtain wall starting at the roof foundations - crystal twinning also occurs in the patios. The structure is 150 m long and 10 m wide with aluminium sections that are burgundy brown and where the light-brown glass really draws attention to the size of the structure.
As established in the original design, the concrete roof foundations became the fifth facade with a unique intertwining of terraces and patios. This is where the light enters the building.
Related projects
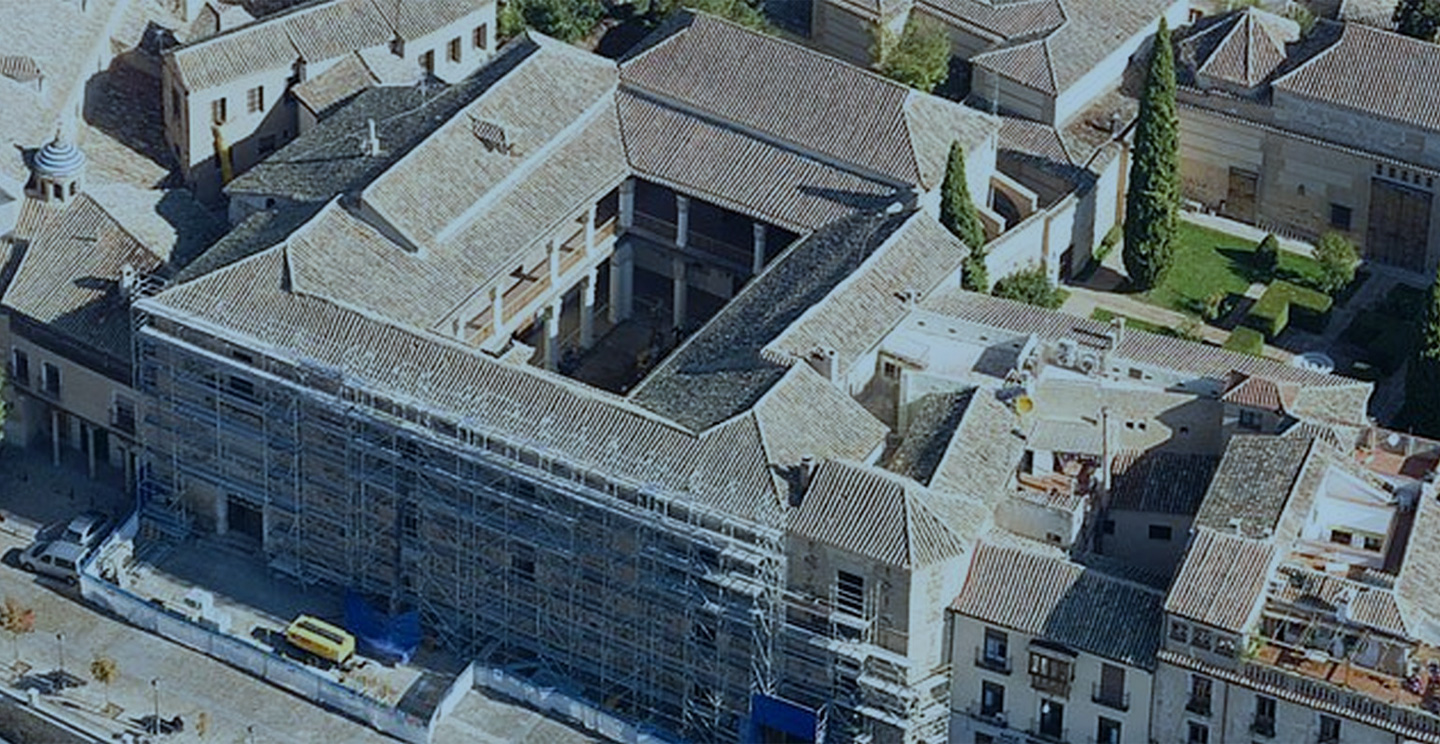
Type of work
Others non residential
Spain
Restoration of the Palace of Fuensalida in Toledo
Restoration of the Palace of Fuensalida in Toledo
Description
The Palace of Fuensalida, built in the 15th century at the request of Pedro López de Ayala, is the finest palatial example of Mudejar architecture from Toledo. With a blend of Gothic, Plateresque and Mudejar styles this type of historical architecture is scarce in Spanish heritage.
It is a building that is brimming with history. The palace stands in the Plaza del Conde in Toledo, between the Church of Santo Tomé and the Taller del Moro. Many illustrious historical figures lived within its walls, including Isabella of Portugal, wife of the Holy Roman Emperor, Charles V. The palace now houses the offices of the President of the Regional Government of Castile-La Mancha.
The refurbishment of the building consisted of restoring the palace's cultural values, correcting certain structural issues and making the building fit for its different purposes.
Built using bricks, masonry, wood and plaster, the palace is arranged around a rectangular central Mudejar courtyard and has two levels plus a basement. The project included dismantling and rebuilding the roofs, reinforcing the palace's frames, several outer walls and also some of the foundations in order to improve the building's stability.
Moreover, restoration works were carried out on existing features of great historic architectural value, such as coffered ceilings, ironwork, gates and plasterwork. Some spaces were also remodelled for use as offices and meeting rooms, which were then fully equipped with the necessary installations.
Over the course of the project, significant work proved necessary when refurbishing the carved wooden ceilings and plasterwork whose polychrome decoration and importance were left undiscovered at first due to the building's condition. In addition, the basement of the building, which was previously a restaurant, was incorporated into the palace for security reasons after undergoing major restoration works.
Related projects
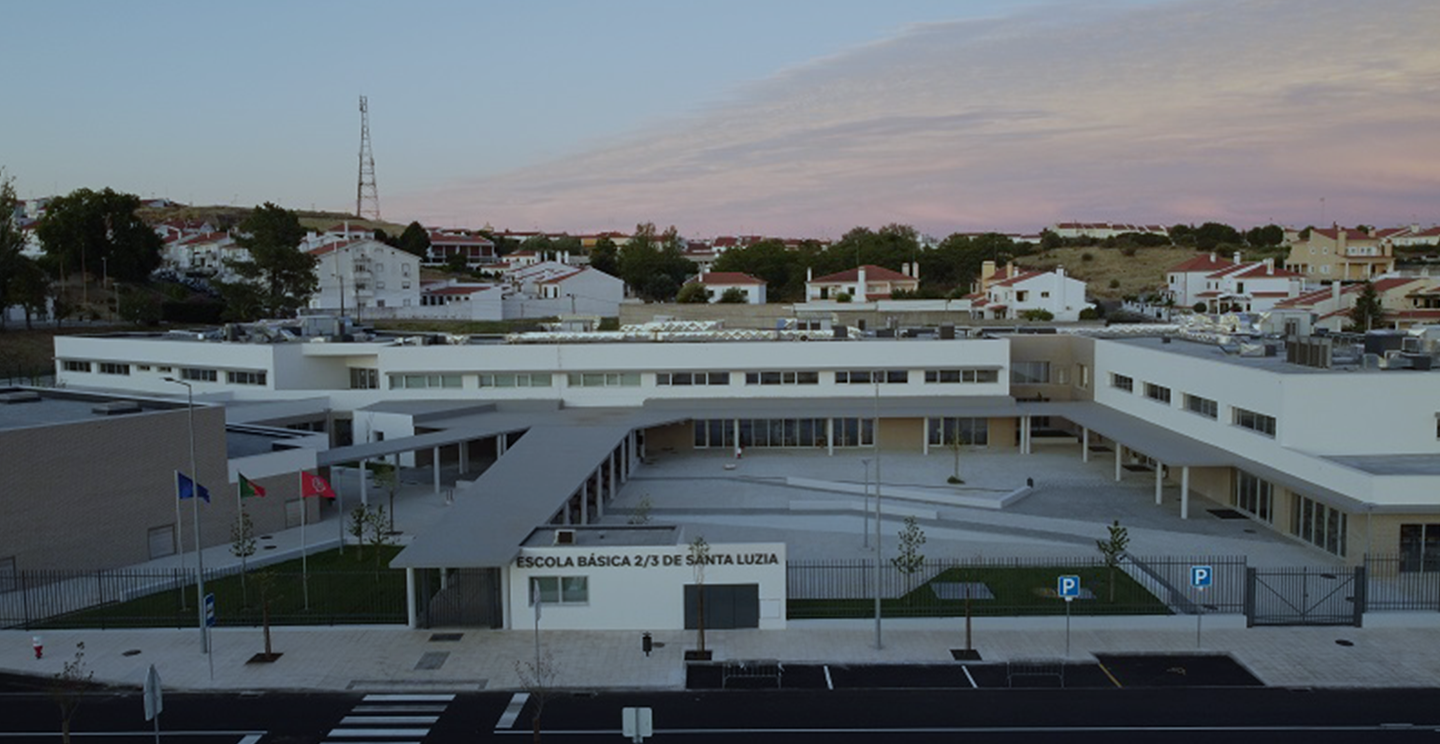
Type of work
Others non residential
Santa Luzia School
Portugal
32.450 m²
total area
14.535 m²
intervention area
Construction of EB 2,3 school in Santa Luzia.
Construction of EB 2,3 school in Santa Luzia.
Description
Execution of the new school building and demolition of the existing buildings.
The contract was developed in two phases of execution, in order to maintain the operation of the school, simultaneously with the execution of the works.
It covers the demolition of all existing structures, highlighting both classroom blocks, and the construction of the new school building, the new sports hall and the new ordinance. It also includes outside grooming work and an outdoor playground.
- TOTAL AREA OF THE LAND (school) - 32,450 m²
- INTERVENTION AREA - 14,535 m²
- EXTERNAL DISTRIBUTION AREA - 11,128.68 m²
- DEPLOYMENT AREA - 3,855.25 m²
- GROSS BUILDING AREA - 5,988.25 m²
The new building is developed in the shape of a "U" and consists of two floors. On floor 0, the main entrance hall divides the building into two areas, one for administrative services, classrooms for teachers and four departments with the respective work offices, and the other for social spaces, where to find the auditorium, the center resource, laboratory rooms, living room, bar, kitchen and cafeteria.
