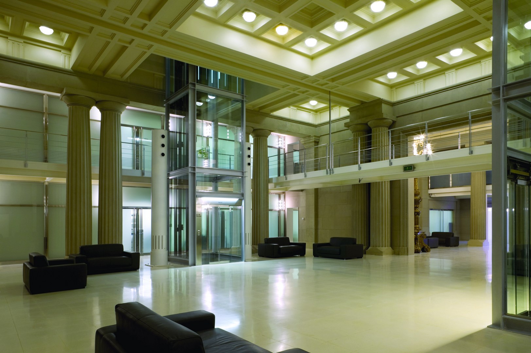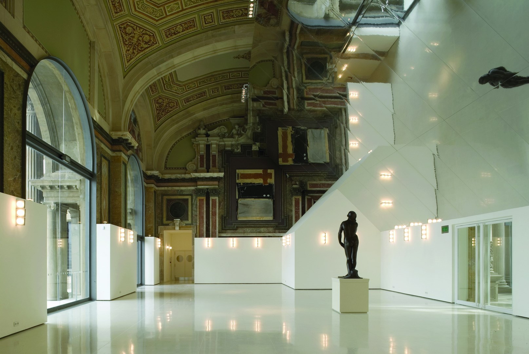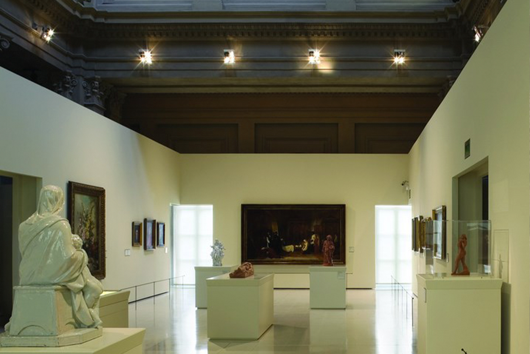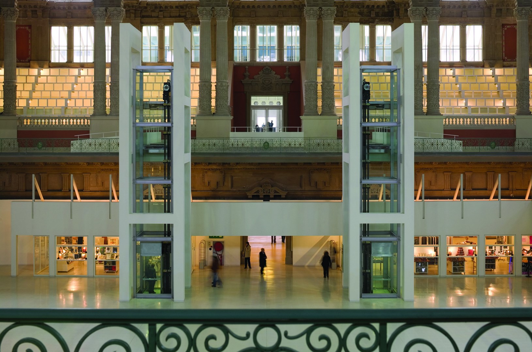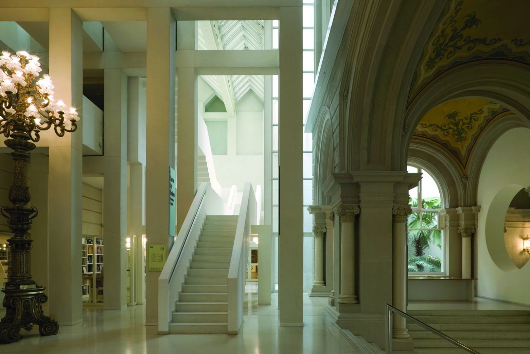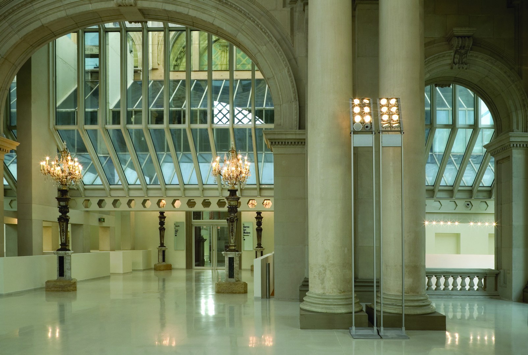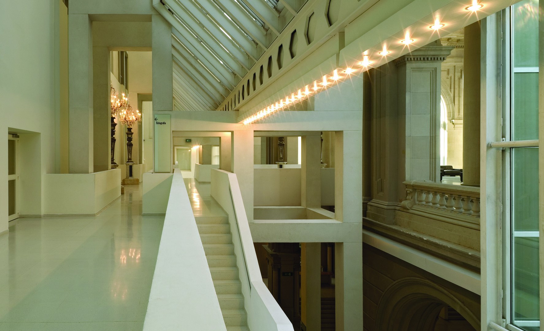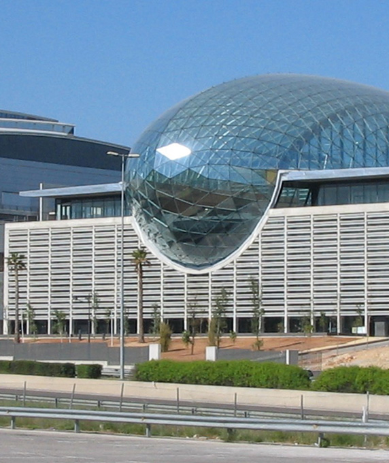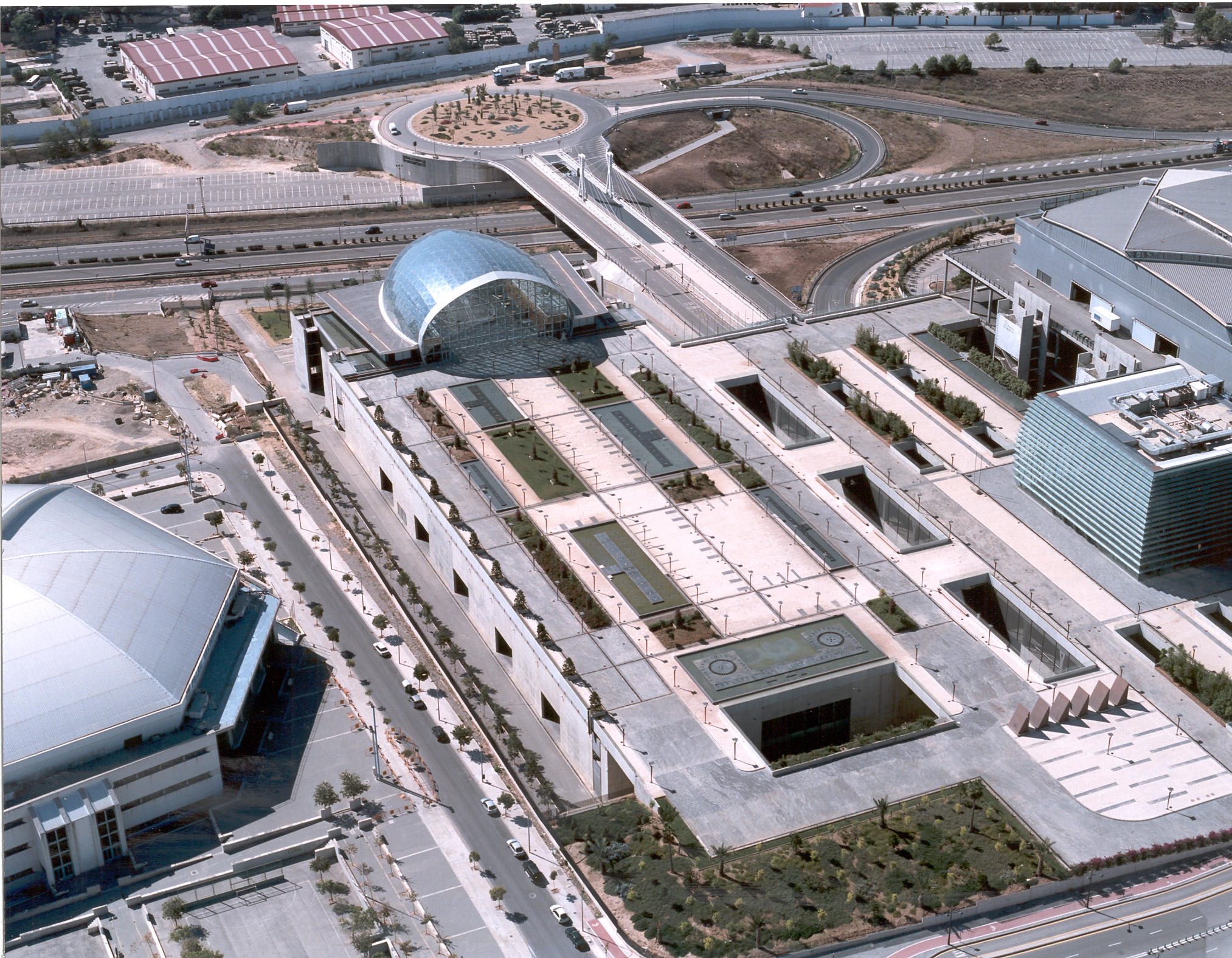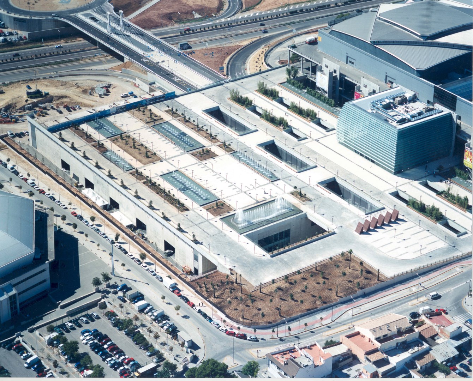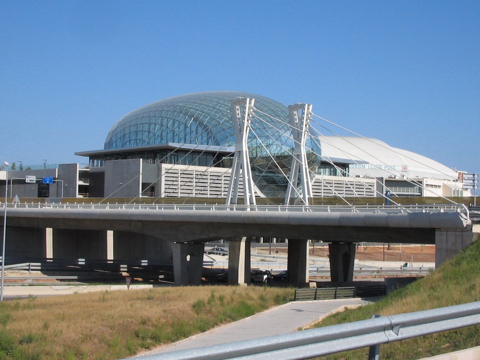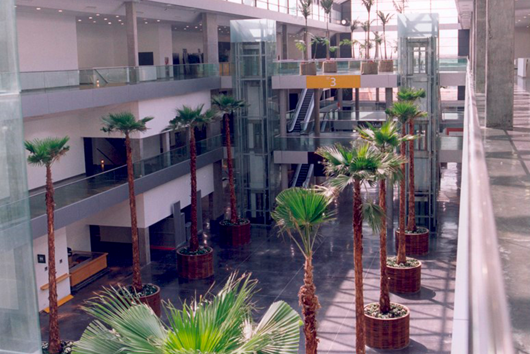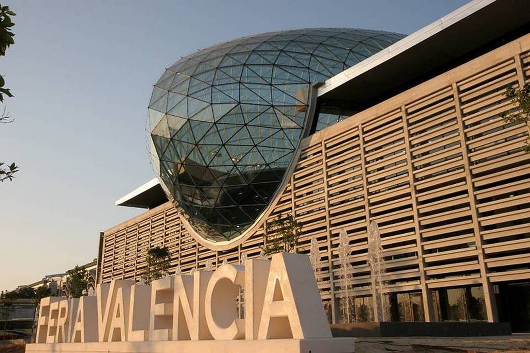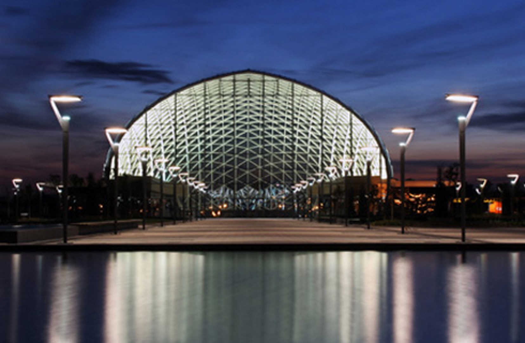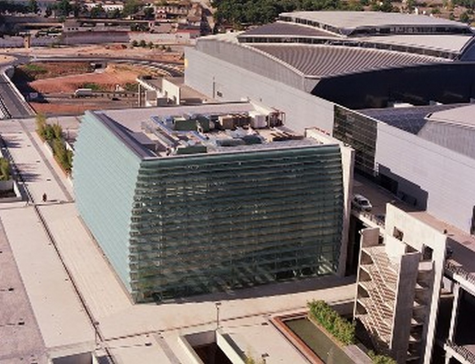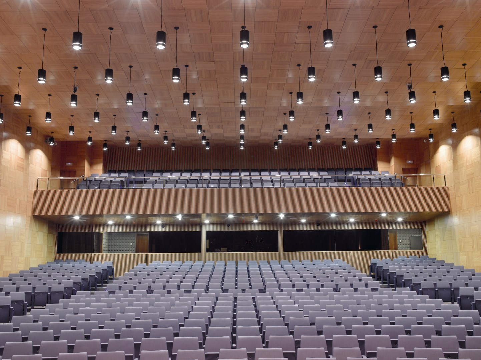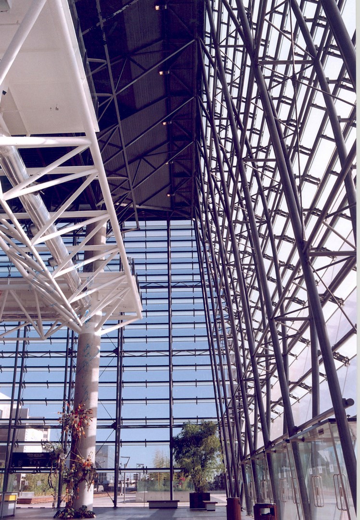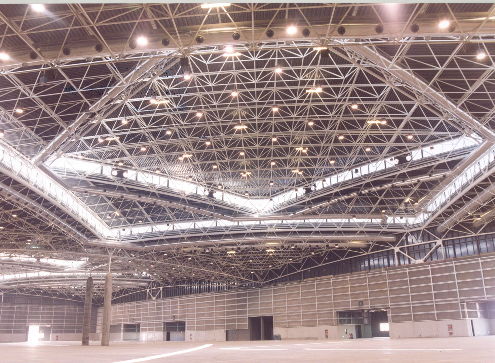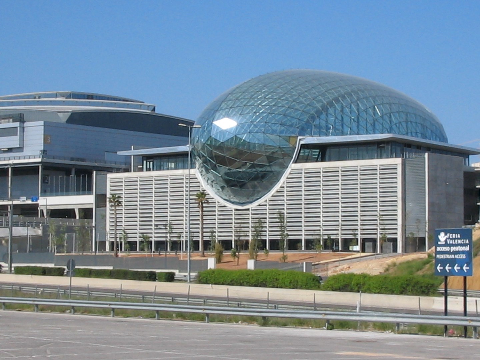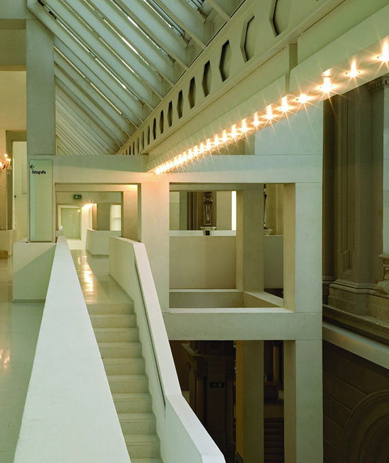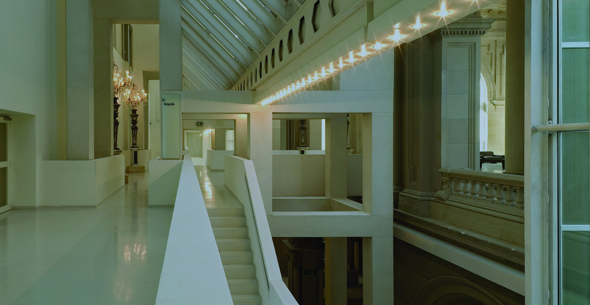
Type of work
Trade fairs
Palau Nacional
Spain
56.829 m²
surface
Palau Nacional Restoration, Barcelona
Palau Nacional Restoration, Barcelona
Description
The Palau Nacional (National Palace) in Barcelona, the building that presided over the International Exhibition of 1929, has housed the National Art Museum of Catalonia since 1934.
Despite its size, the Palace was built in just under three years. In order to achieve this construction systems has to be optimised. Due to the lack of joinery between the structures of the building, the bad quality of the topsoil and a construction with low resistance to horizontal pressure, problems have subsequently arisen. Rheological and thermal action soon caused issues in the structure and enclosed spaces. The neoclassical layout and decoration were inappropriate for the museum from the very beginning, for all these reasons the building has constantly undergoing improvement and refurbishment works.
The restoration works, 56,829 m2 in total, included:
- Structural reinforcement: of the foundations, the suspended floor and general frameworks, the girders, setting up utility tunnels and building the technical block; as well as cutting and strengthening the joints in the walls and frameworks. It also required strengthening the vaults, structural demolition and modifications.
- Work on the Great Dome in the lobby: strengthening the framework on the first floor and in the whole dome, drum, abutments and the entire square structure supporting it, including insulating the structure, by means of a complex operation.
- Restoration of roofs and outer walls: rebuilding the Catalan-style roofs, sandwich roofs made of pre-treated metal sheets, finishing the roof of the Oval Room with zinc sheets, building ceramic tile roofs on composite slabs, and repairing, strengthening and protecting the cornices and outer walls, as well as their ornamental elements.
- The Great Hall, one of the largest in Europe in its day, was refurbished as a meeting place and venue suitable for ceremonies and events (and auditorium for up to 1,000 spectators). The original tiered seating around the periphery was partly replaced by tiers of glass seating. There are two other auditoriums with a smaller capacity under the tiered seating.
- Finishes on the whole building, including: exhibition rooms and artworks storerooms, offices, auditoriums, restaurants, classrooms, shops, restoration studios, archives, technical rooms and galleries.
- New electrical and mechanical installations, lighting, fire-fighting equipment, and security, control, voice and data systems.
Related projects
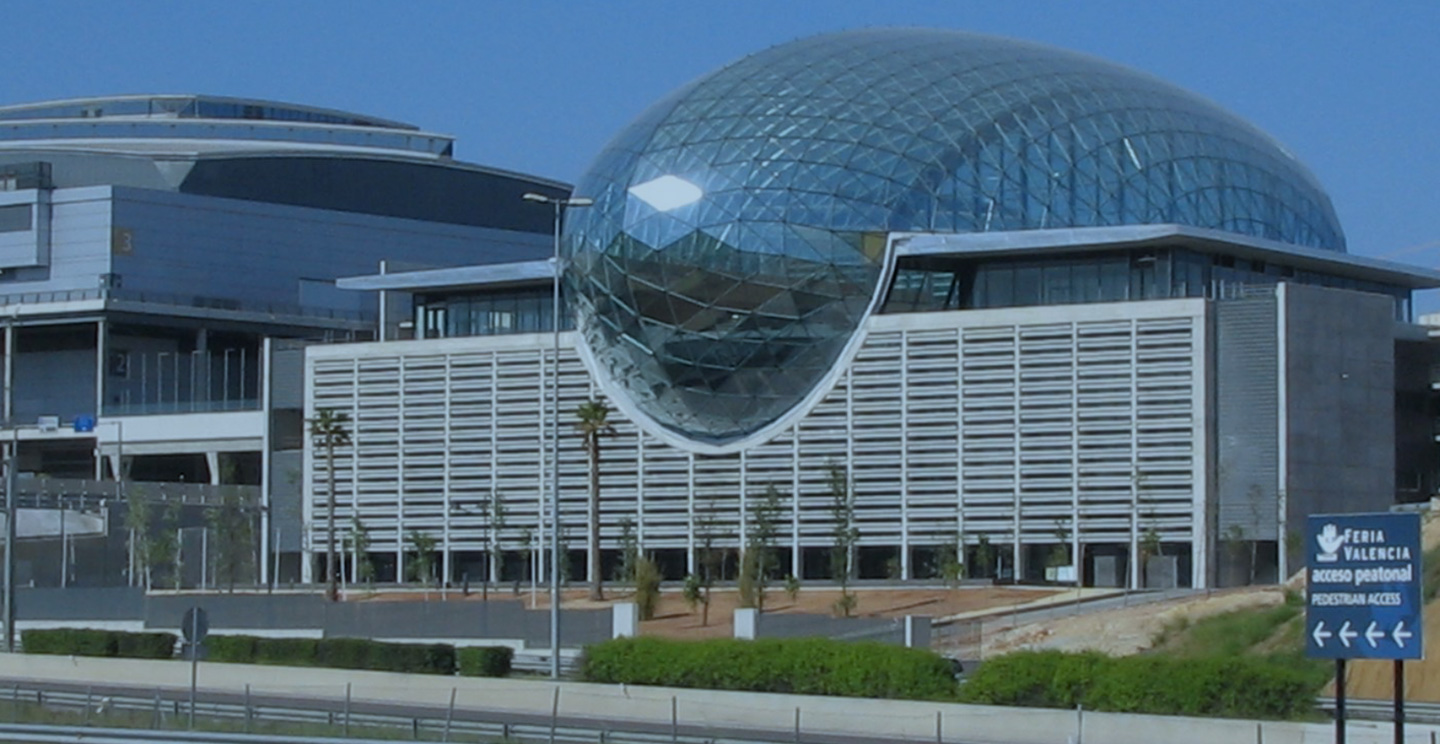
Type of work
Trade fairs
Valencia Trade Fair
Spain
The largest exhibition centre in Europe
The largest exhibition centre in Europe
Description
It is located five kilometres from the urban centre of Valencia and the exhibition centre is very well connected to the Spanish national highway system by the City's ring-road motorway. It is also connected by a dual carriageway to the Port of Valencia and the airport, which is only five kilometres away.
The Valencia Trade Fair has over 600,000 square metres of constructed surface. This new dimension is the result of expansion works of over 400,000 square metres, which have made it one of the largest exhibition centres in Europe.
In addition to the construction of exhibition enclosures, these works also contemplated the execution of auxiliary buildings, together with infrastructure works, which included various sections intended to improve access and organisation of the surroundings.
The exhibition enclosures include four halls, of some 12,000 square metres on each of the five levels, which thus form a special pavilion, an enclosure that enables elements to be displayed that are singular in weight and dimensions. The Foro Centro building and the 220 kV electrical substation form the operations centre for the auxiliary works.
The executed infrastructure works consist of the execution of 10,000 metres of roadways, eight roundabouts, two vehicle bridges crossing the V30 with 80-metre spans, and a pedestrian footbridge to facilitate visitor access from the parking area. It also includes the execution of a 350 metre tunnel and a singular interchange building. The exhibition centre is enclosed by 2,400 linear metres of fencing.
One of the most outstanding characteristics of these works is that of having been constructed on same land occupied by the previous one, but without interrupting the calendar of events.
