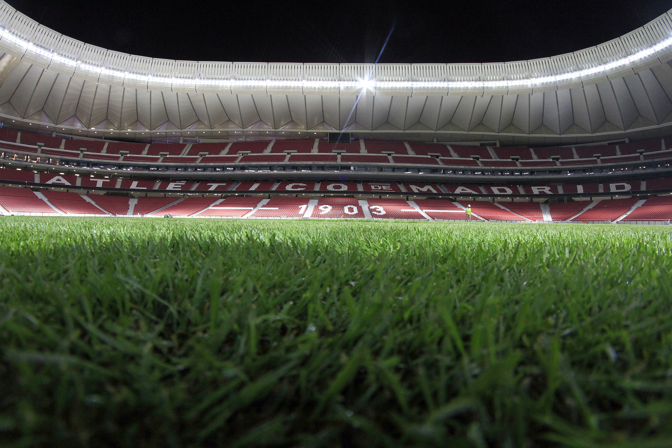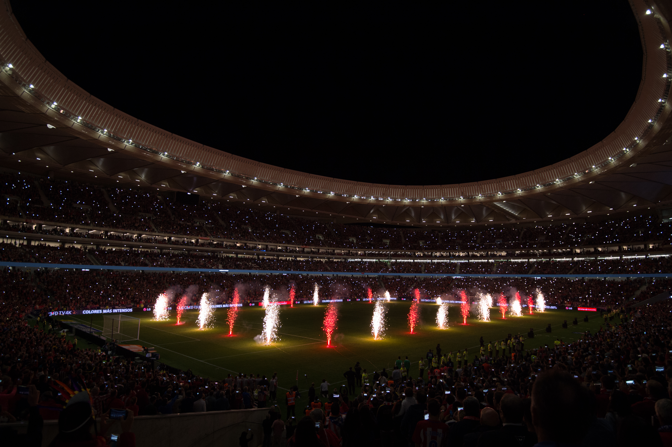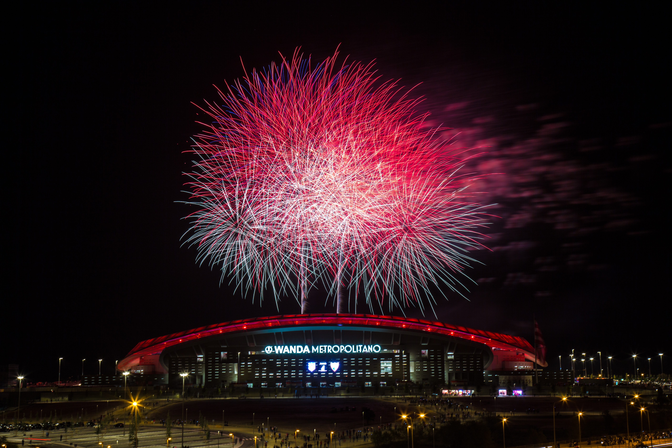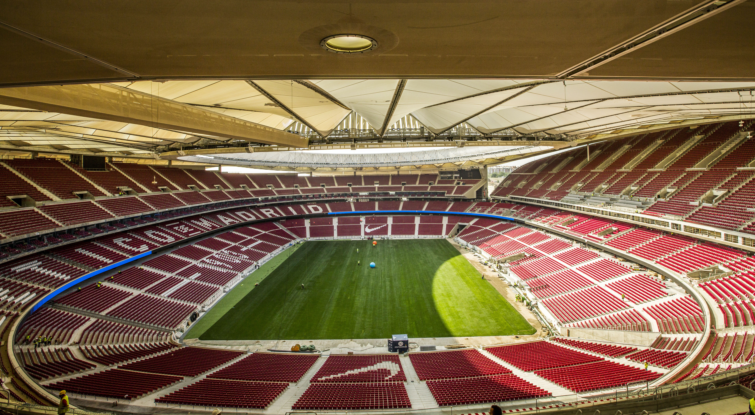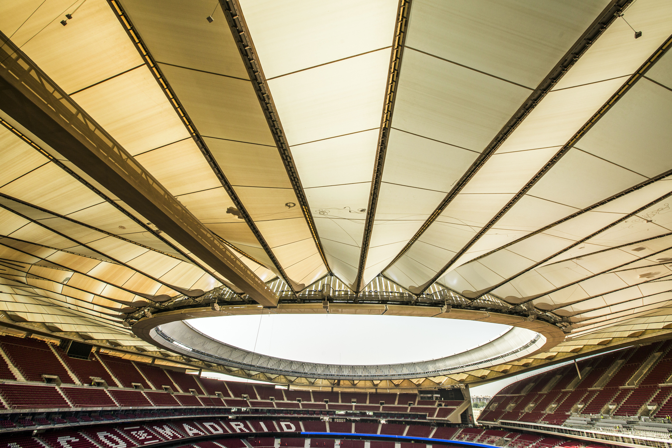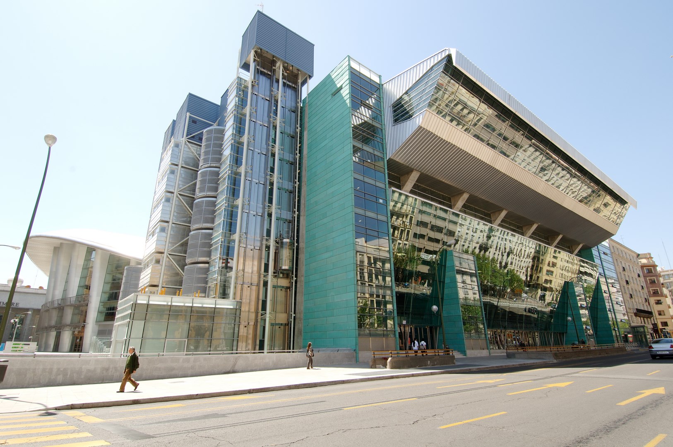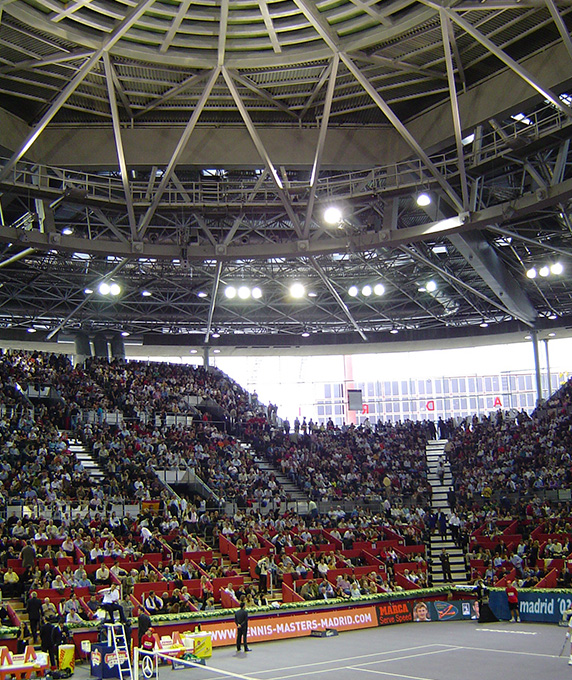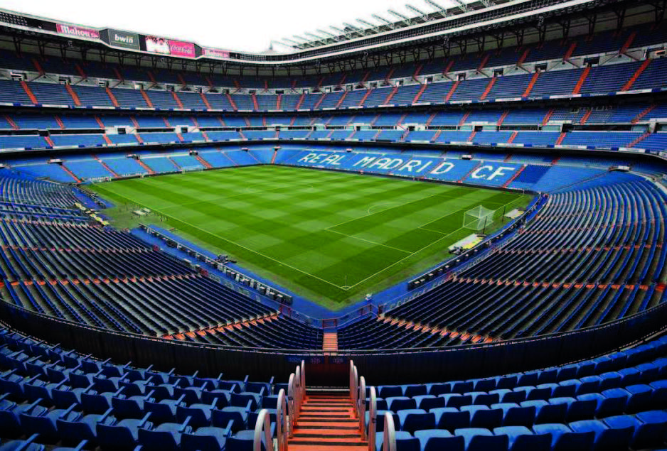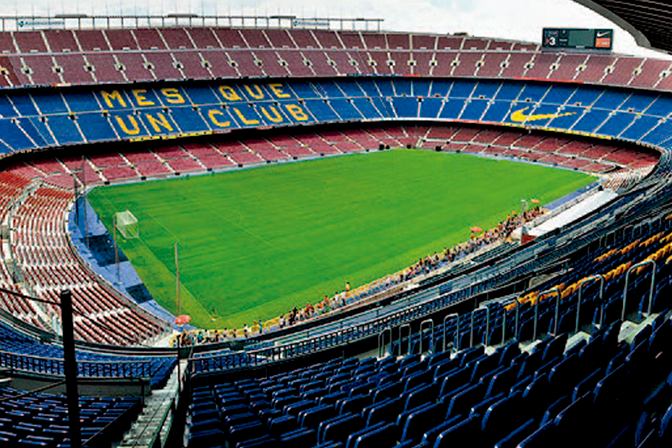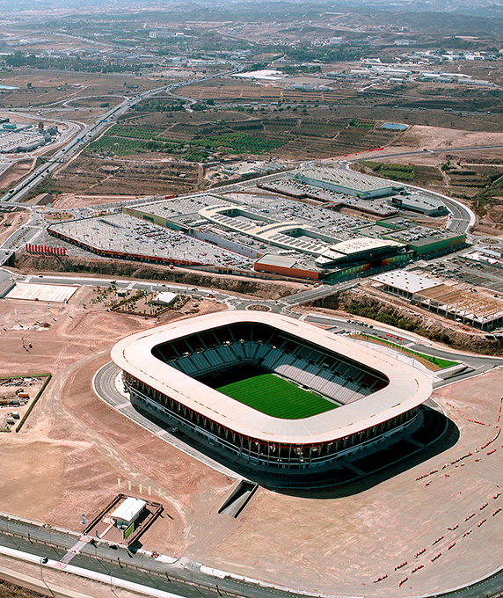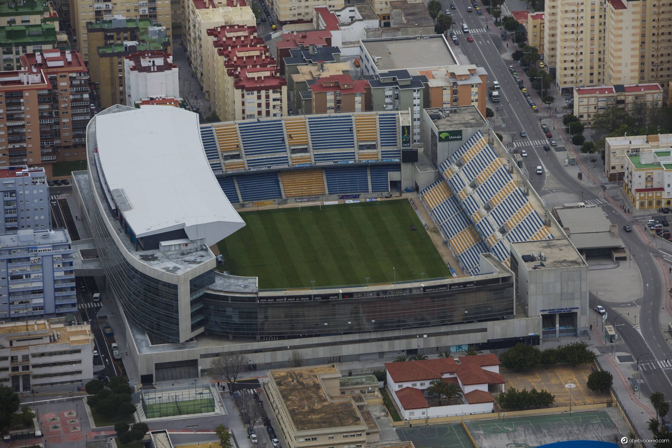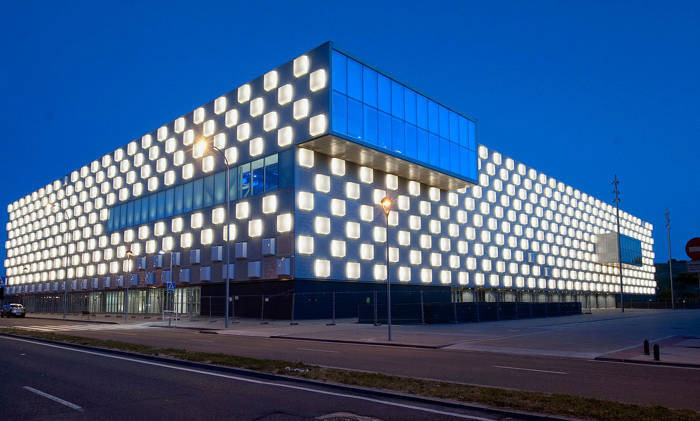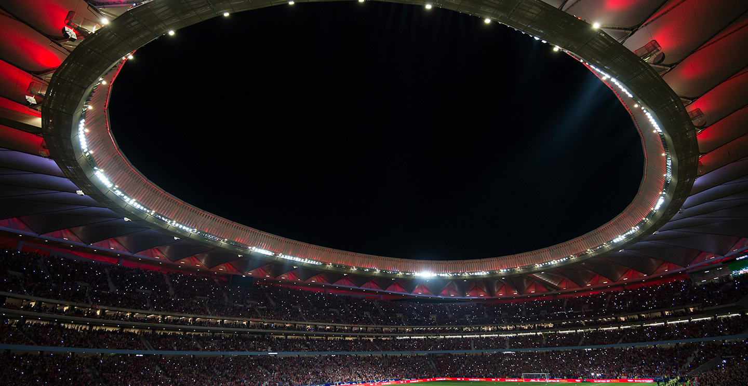
Type of work
Sport facilities
Wanda Metropolitano Stadium
Spain
68,000
spectators
88,150 m²
built area
4,000
parking spaces
The project included the construction of the stadium and club offices
The project included the construction of the stadium and club offices
Description
The project included the construction of a modern and functional stadium as well as the corporate offices of the Atlético Madrid football club. The stadium’s 68,000 capacity seating is distributed amongst the grand stands, boxes, and VIP areas. There are 1,000 indoor parking spaces and 3,000
outdoor.
The iconic roof made of a modern steel structure, tensioned with radial cables with a membrane is a standout feature for the structure.

Best stadium in the world 2018
Industrial Awards

Ganador del VI Premio de Ingeniería de ACHE
Asociación Española de la Ingeniería Estructural (ACHE)

Asociación Española de la Ingeniería Estructural (ACHE)
Urbanización y accesos estadio Wanda Metropolitano

Cruz and Ortiz
Architects
Responsible
It is the first stadium in the world to have fully LED technology.
In addition, it has the most advanced systems, being an example of the integration of sustainable solutions at the service of citizens.
Highlights
- It occupies an area of 88,150 square meters
- Reference in sports facilities worldwide
- More than 2,800 workers have participated
- The membrane is made up of 720 panels of PTFE (polytetrafluoroethylene) with a weight of 92 tons

