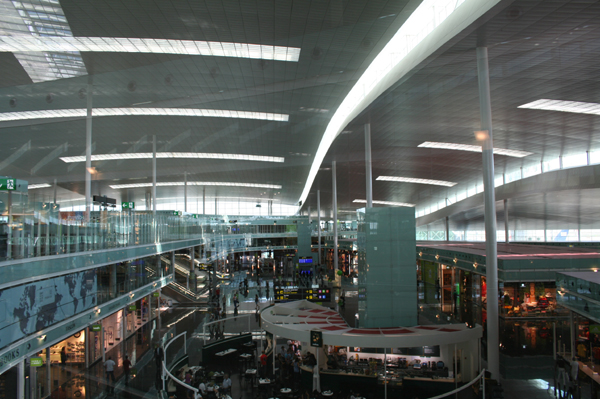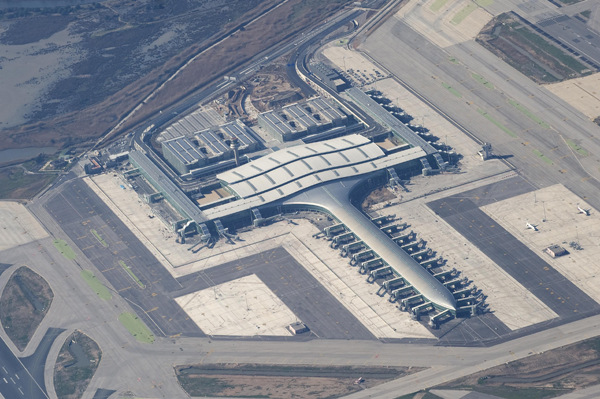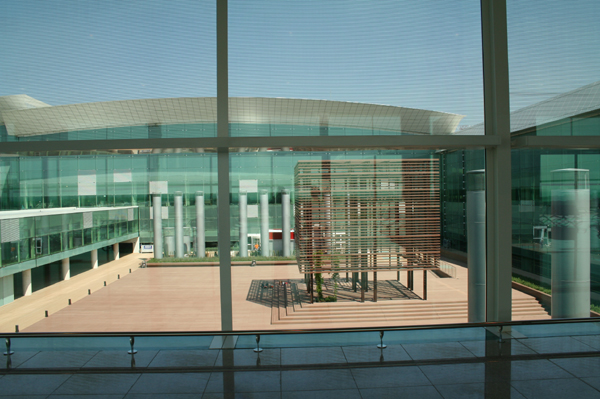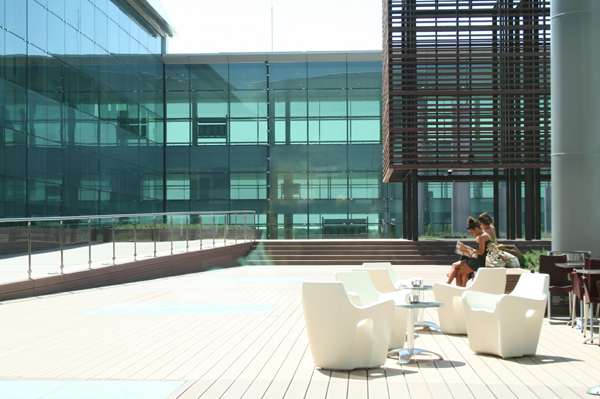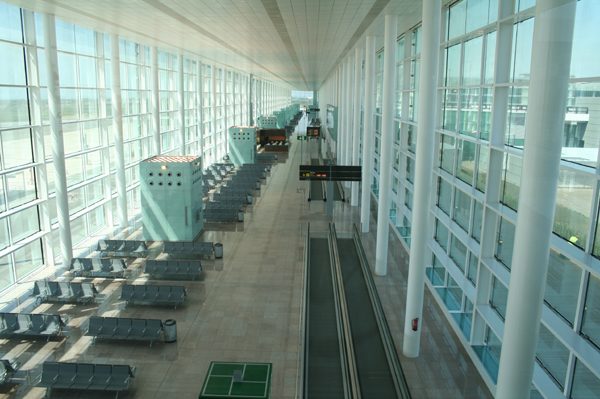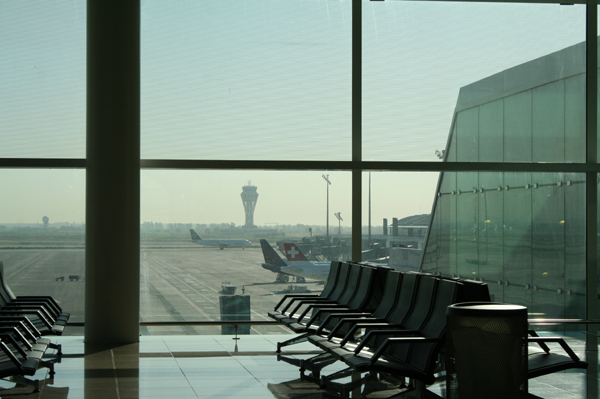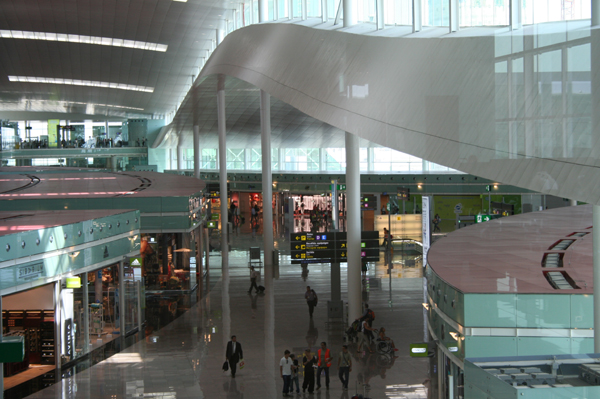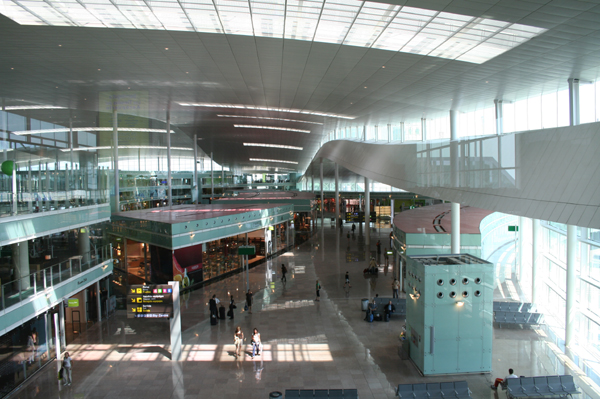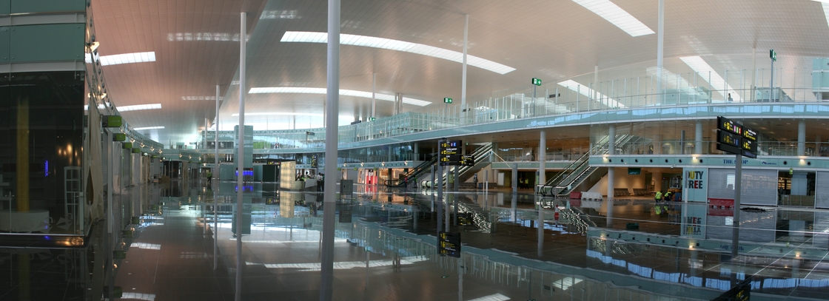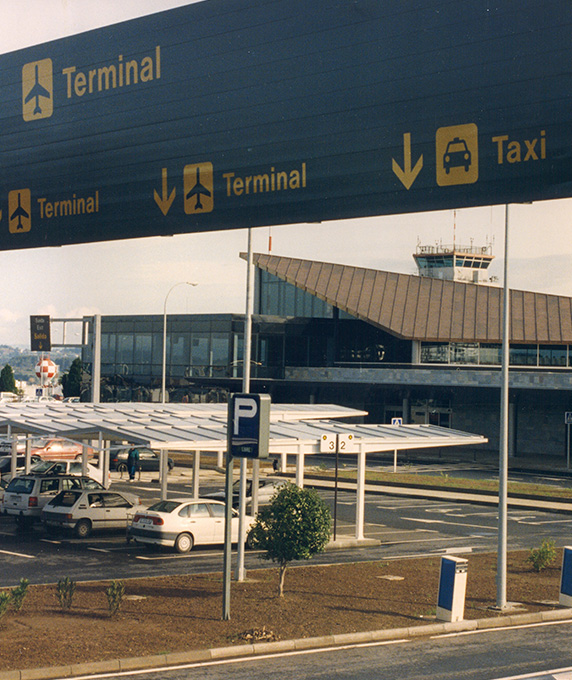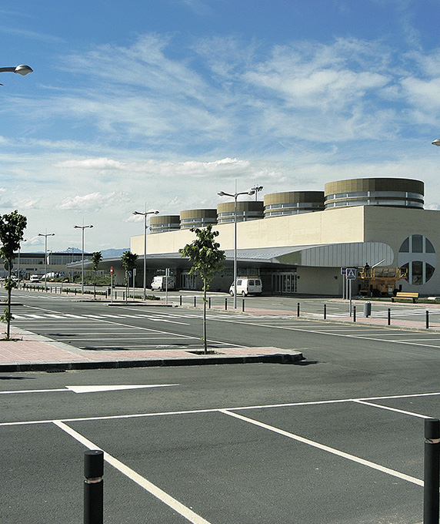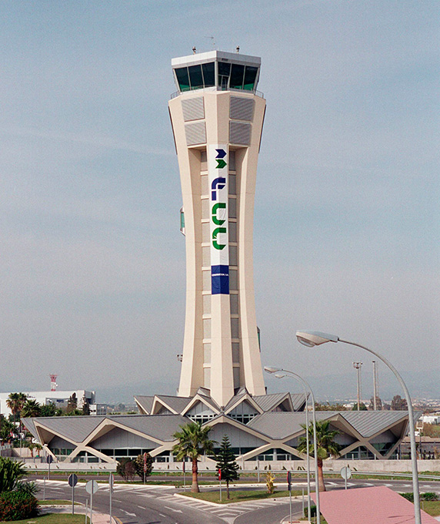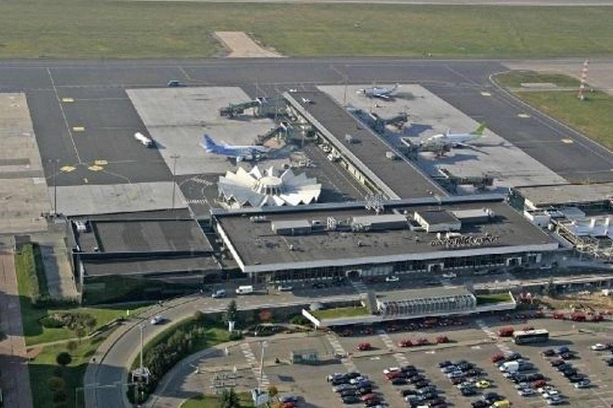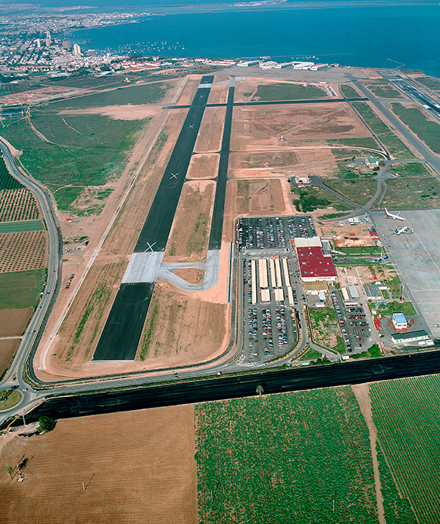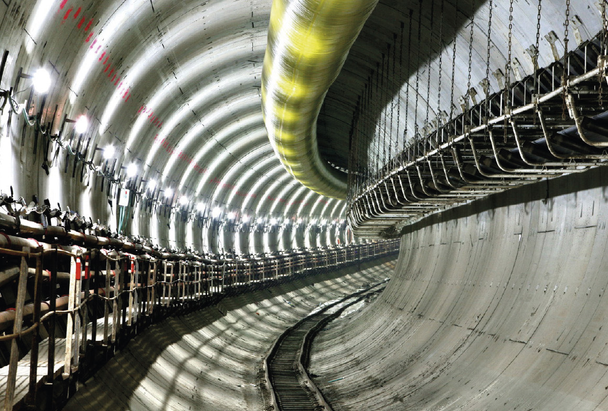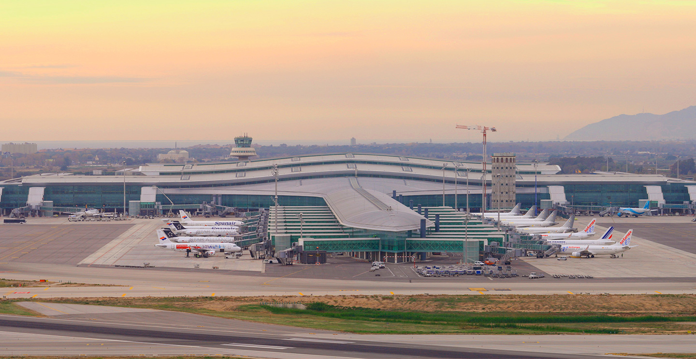
Type of work
Airports
"El Prat" international Airport in Barcelona
Spain
166
check-in counters
12.000
car parking spaces
2.000 m²
of retail space
Construction of the new terminal and retail area
Construction of the new terminal and retail area
Description
FCC has constructed the new terminal, T1 at the EL-Prat international airport. The works also included increasing the number of boarding gates for regional flights, construction of a new retail area in terminal B, along with enlarging the apron for airplane parking capacity.
The new terminal has: 166 check-in counters, 101 boarding gates, 50 jet bridges, 15 luggage belts, 12,000 car parking spaces, and over 20,000 square meters of retail space. With this new terminal the airport is now capable of handling up to 55 million passengers per year and can accommodate 90 take-off and landing operations per hour.
