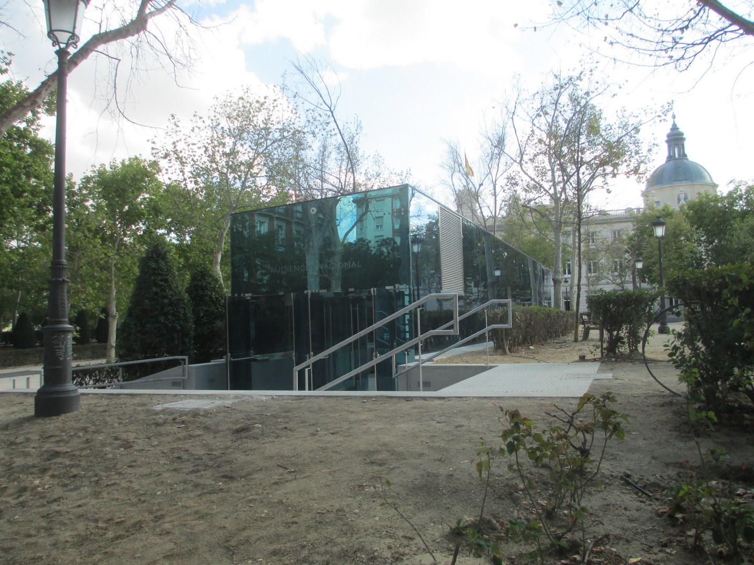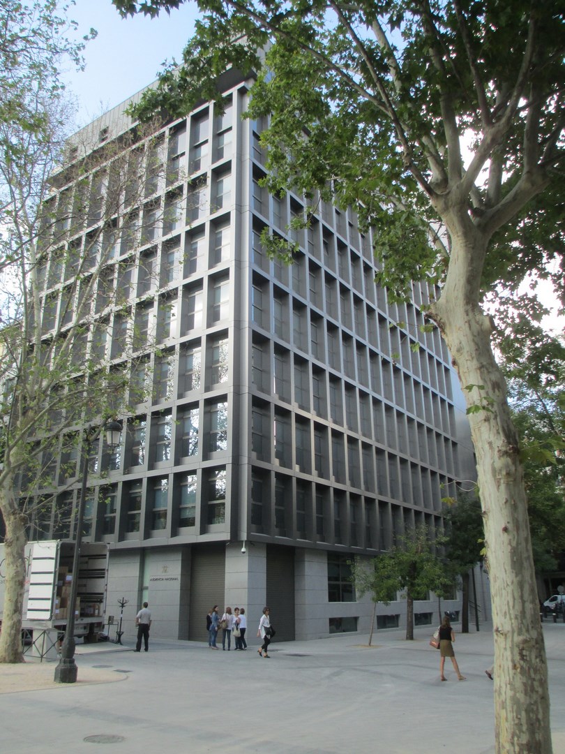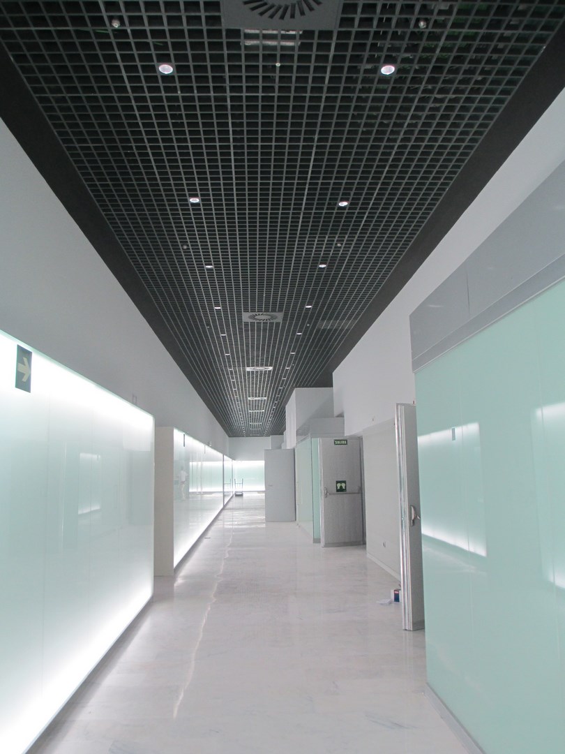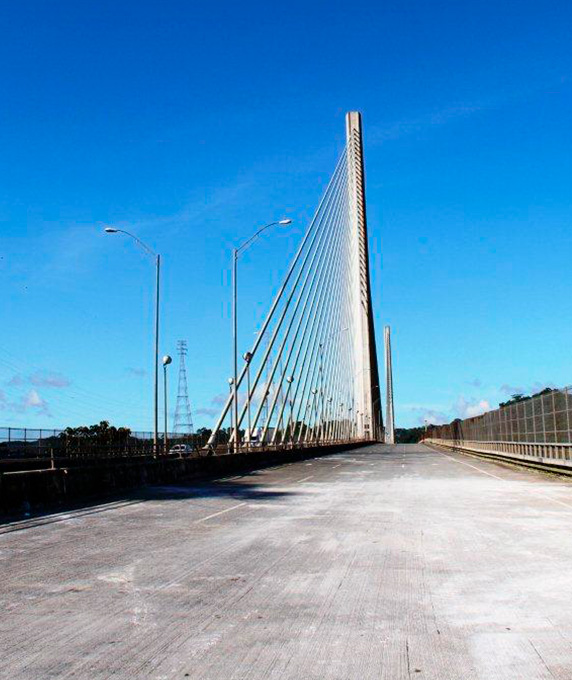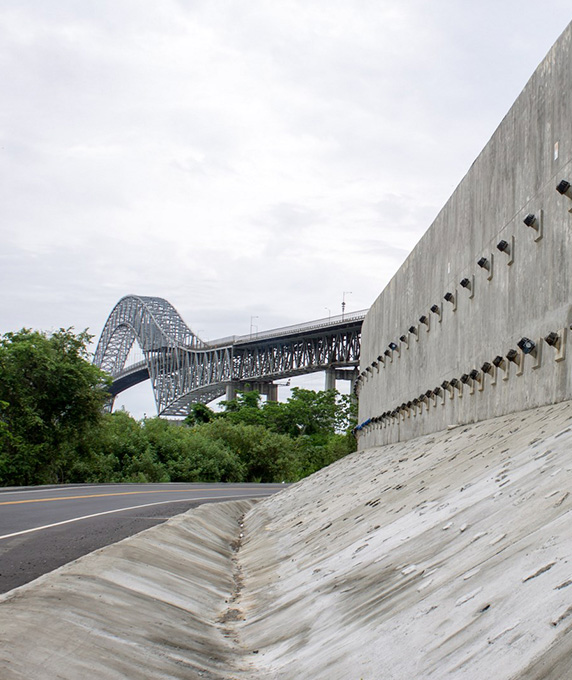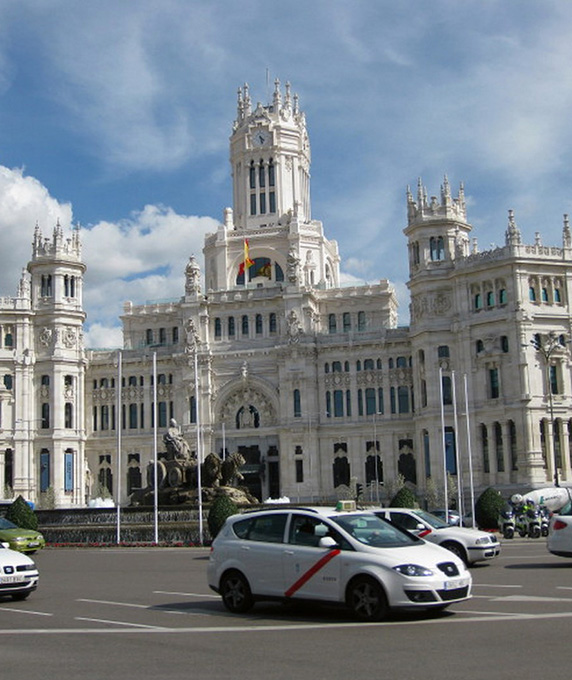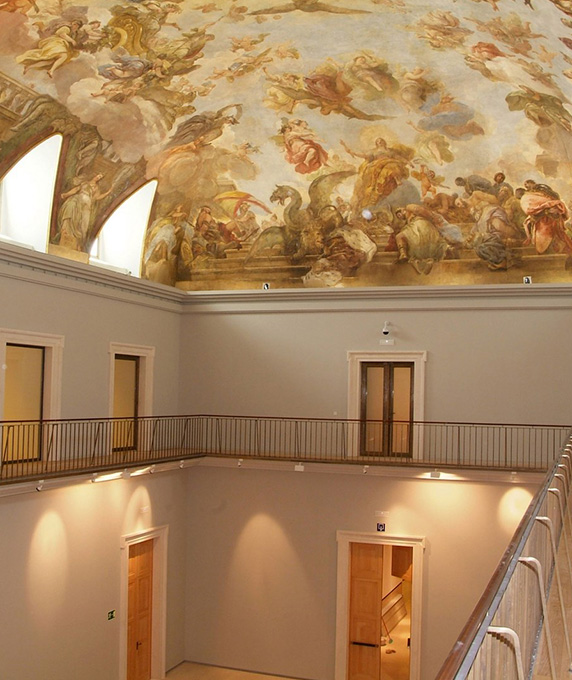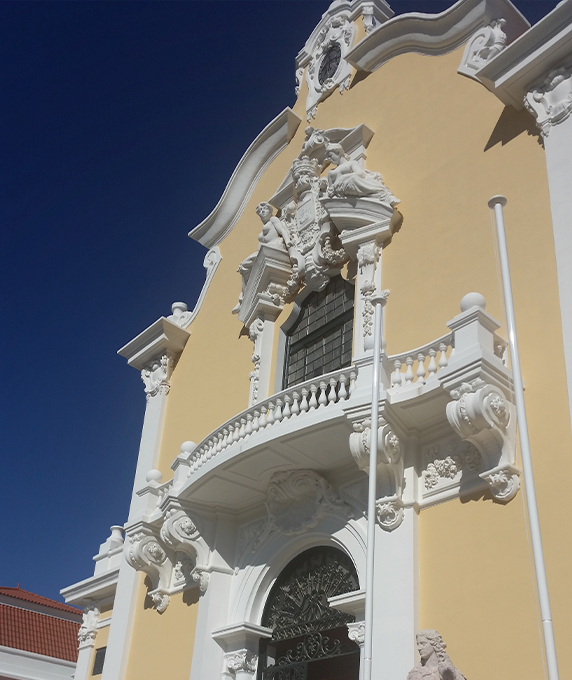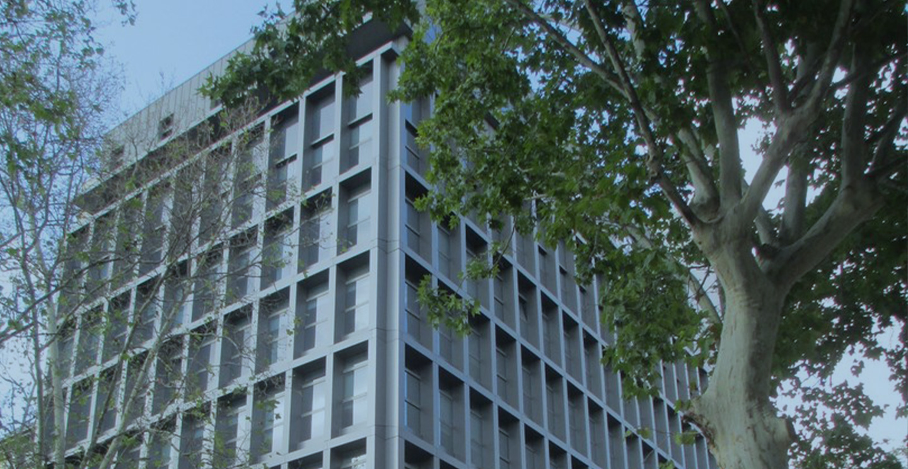
Type of work
Rehabilitation
Refurbishment of The National Courts of Madrid
Spain
11.472 m²
builded surface
Description
This project consists of refurbishing the existing building on Calle García Gutiérrez 1, opened in 1976. It has has a floor area of 9,924 m² spread over two underground floors and nine above-ground.
The whole building was demolished, including the flooring of the current building, preserving only the pillars and metal beams. The horizontal structure of the building was then reconstructed and two new floors were added above-ground.
With the addition of these two new floors, the gross floor area is now 11,472 m².
Work was later carried out on an old three-storey car park under the Plaza de la Villa de París. All of the intermediate flooring was demolished and a very high area was created (courtrooms), as well as another area with two levels.
An underground connection tunnel was constructed between both buildings and separate entrances were created for the public and police vans.
Urban development works were carried out in the surrounding areas.
