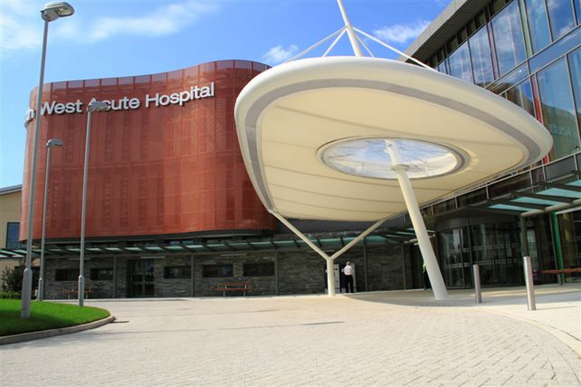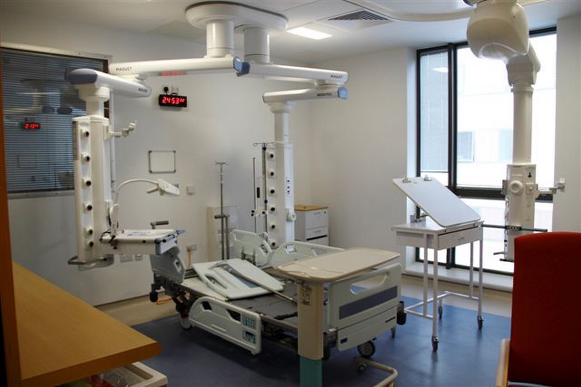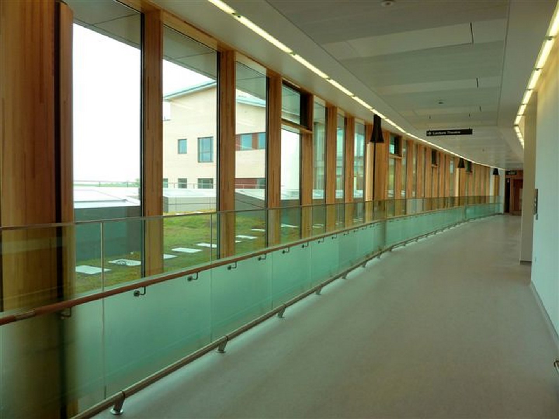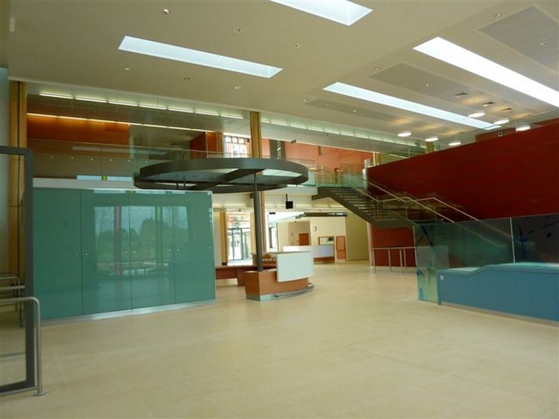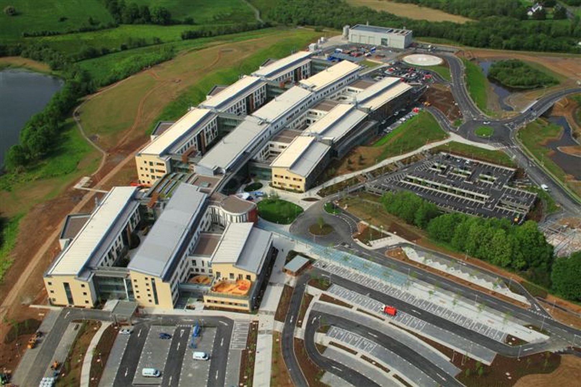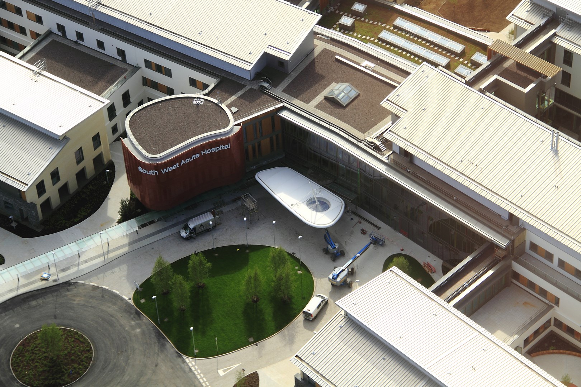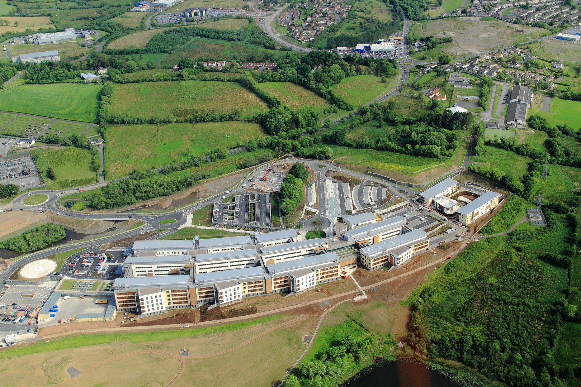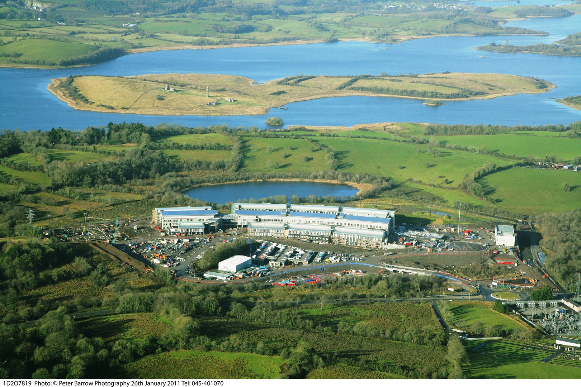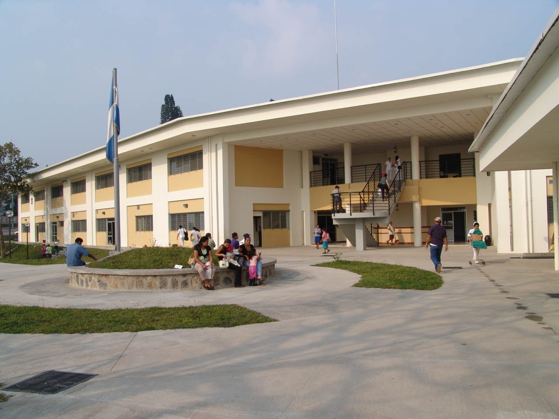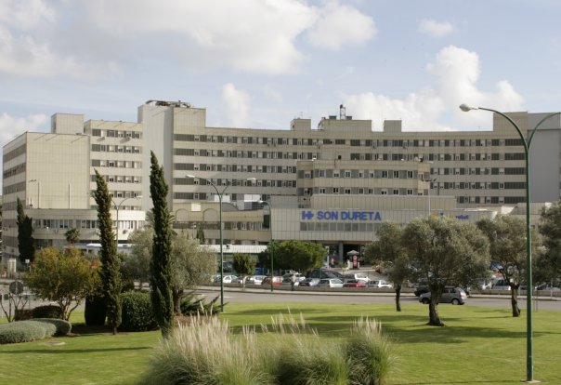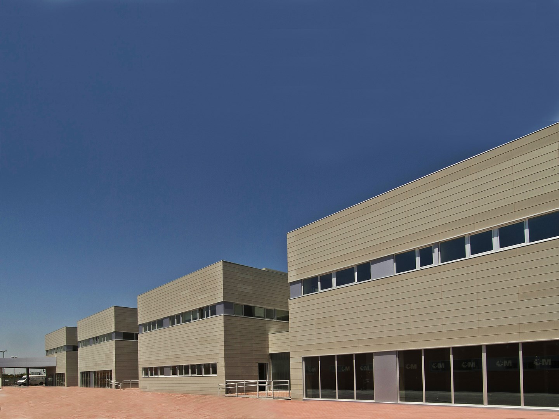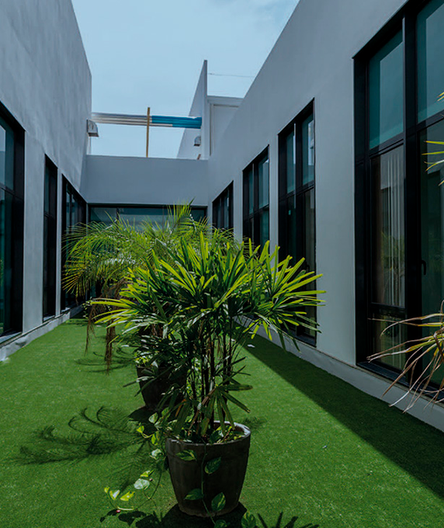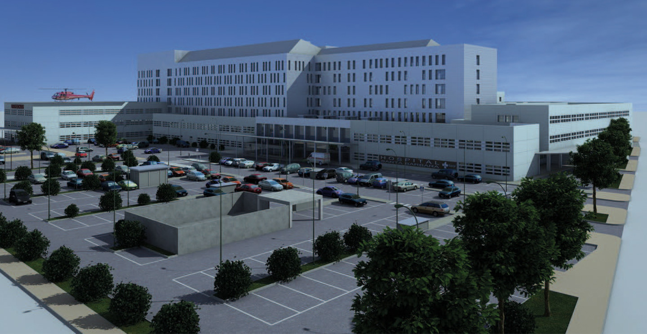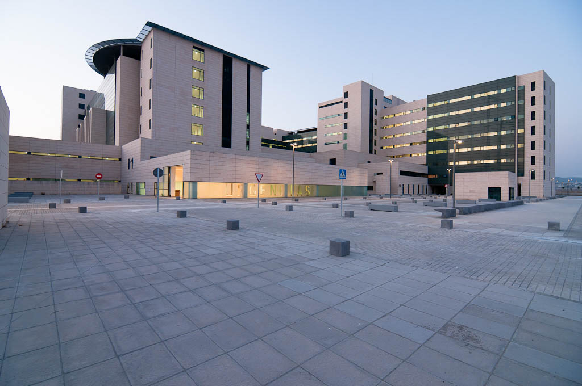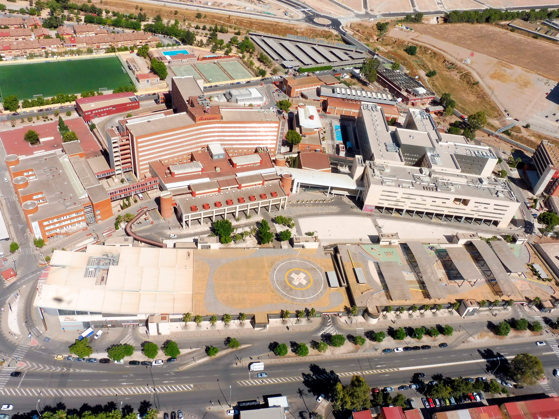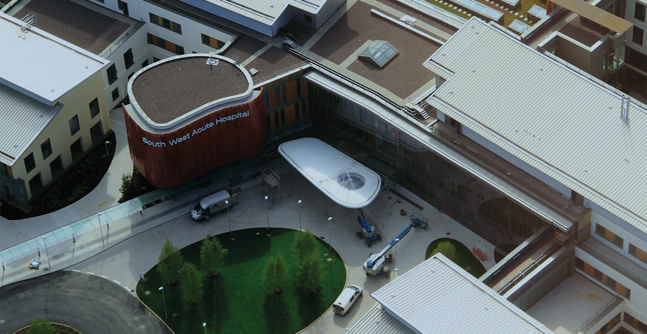
Type of work
Hospitals
Enniskillen Hospital
United Kingdom
65,000 m²
total area
344
beds
South West Acute Hospital: one of the most modern hospitals in Europe
South West Acute Hospital: one of the most modern hospitals in Europe
Description
The Enniskillen Hospital is located 142 kilometres southwest of Belfast in Northern Ireland.
With an investment of 276 million pounds, it is the first hospital awarded in a collaboration regime between the public and private sectors in Northern Ireland and which was awarded to FCC Construcción within a wide-covering investment programme for improving infrastructure in the United Kingdom.
In May 2009, the Western Health and Social Care Trust signed a concession contract with the Northern Ireland Health Group Consortium, in which FCC Construcción is the major company with 39%, for the design, construction, financing and operation of the new Enniskillen Hospital. This consortium also includes these local companies: Allied Irish Bank Piv and Interserve Investments.
FCC executed the works in three years. Queen Elizabeth II and the Duke of Edinburgh officially opened the new installations on the 26th of June 2012.
It has 315 beds distributed in individual rooms over an area of 60,000 square metres. It provides the most modern clinical practices and cutting-edge technology intended to improve patient care. The new hospital includes a wide range of specialities for replacing and improving the services provided in Erne Hospital, which was dismantled when construction of the new hospital was completed.
It is characterised by having three unique buildings, separated by lineal gardens and areas. It includes a building for housing workers, a building with a child day care centre, offices and an energy demand management centre, which makes it one of the most modern hospitals in Europe, with respect to energy efficiency and design.
The choice of natural materials, such as stone and wood and the cooperation of local artists make this hospital an ideal place for patient recovery.
The installations include the most modern clinical means and the very latest technology in patient care, providing a wide range of specialities, above all, in maternity and emergency services.

The Silver Green Apple Award
This is presented annually to construction projects that improve the construction environment or protect our architectonic heritage

ENR Global Best Projects Awards 2013
Merit in the health category from the Engineering News Record magazine

Awards from the International Design and Health Academy 2013
The best large-scale health project

Awards from the International Design and Health Academy 2013
The best sustainable design

Awards from the International Design and Health Academy 2013
Mention of recognition in interior design
Responsible
Its design, consisting of three strips or lines of blocks, separated by linear gardens and patios, permits the optimisation of natural light usage: attaining 95% in the rooms; and ventilation, in addition to providing a constant visual relationship with the surroundings.
The great challenge of the installation, which covers an area of 64,000 square metres, is that its 1,486 square metres of area intended to supply energy to the hospital have achieved a saving of two thirds of the hospital's consumption.
