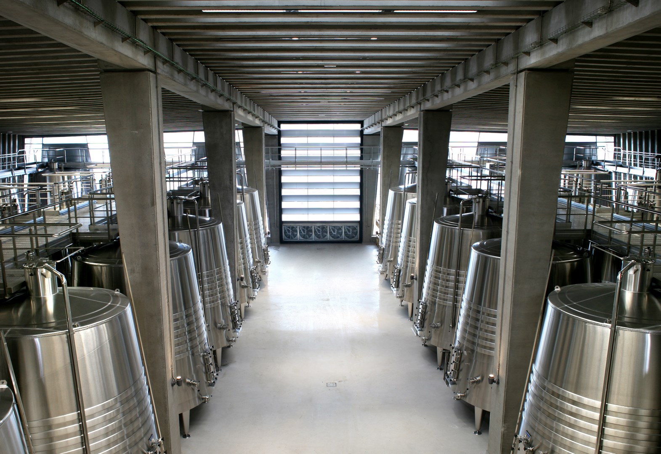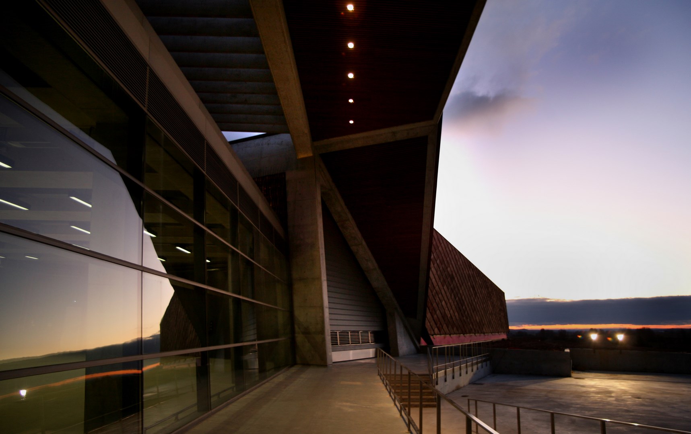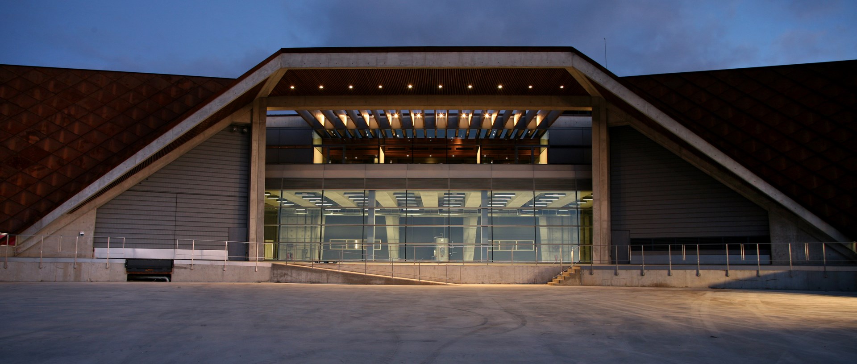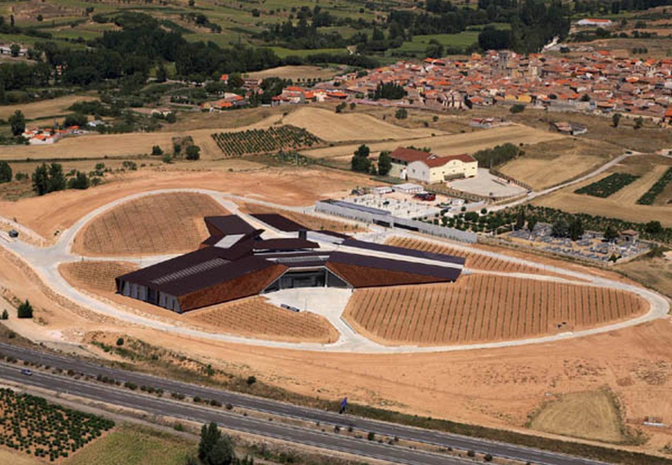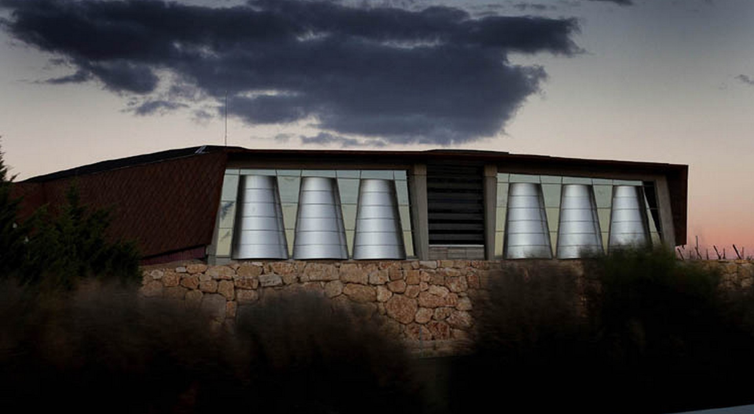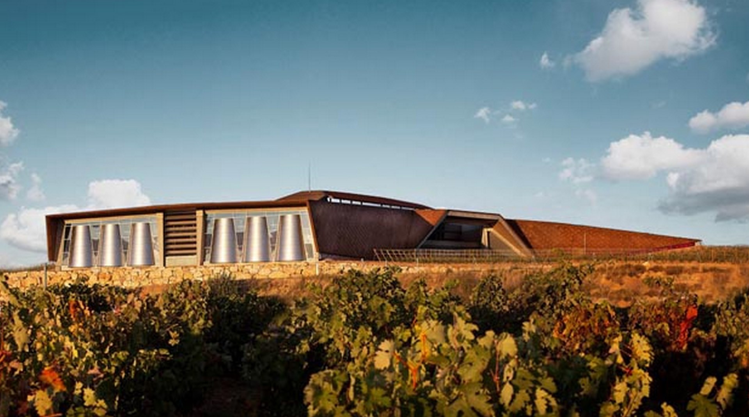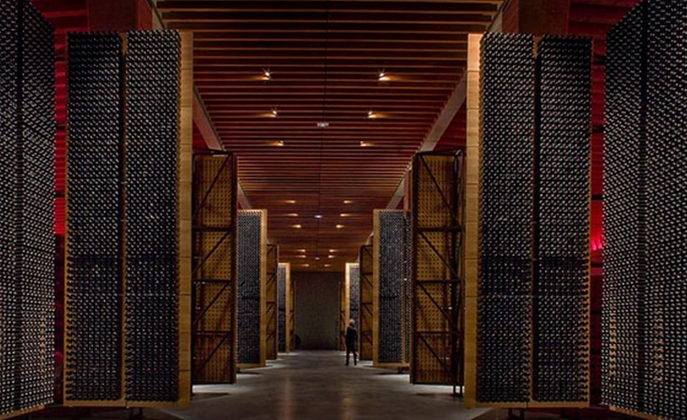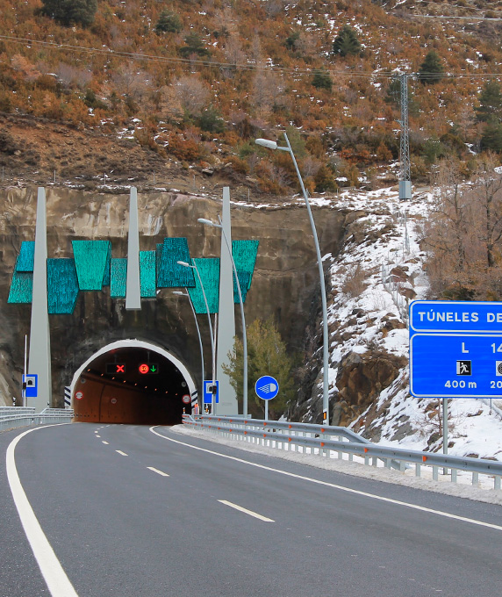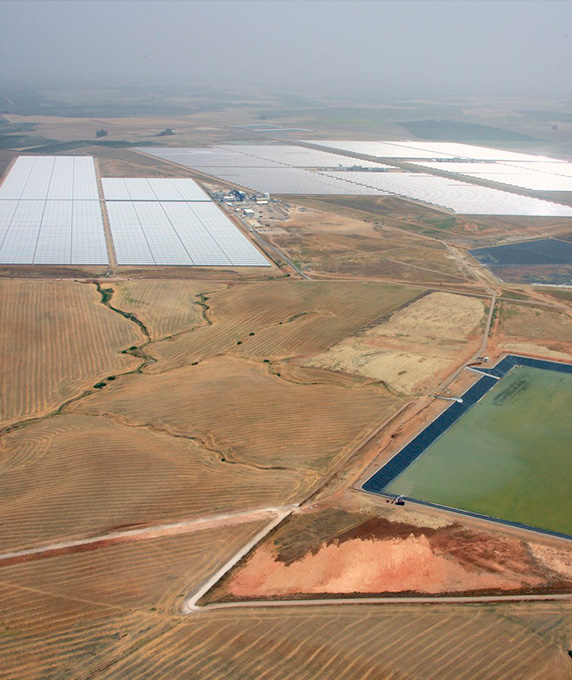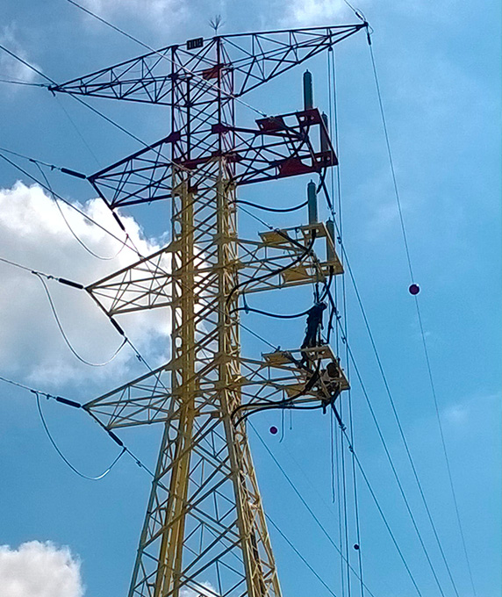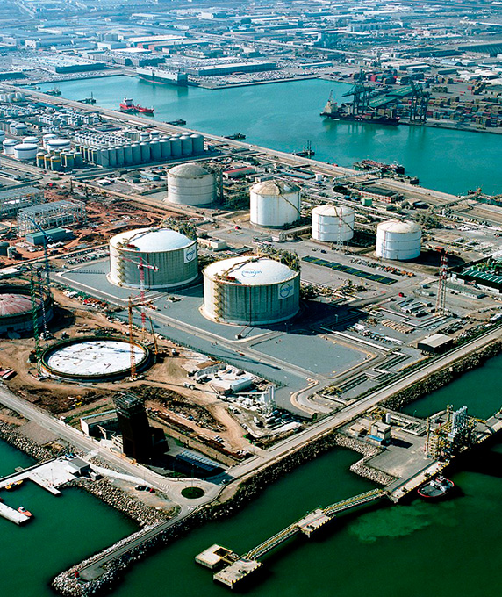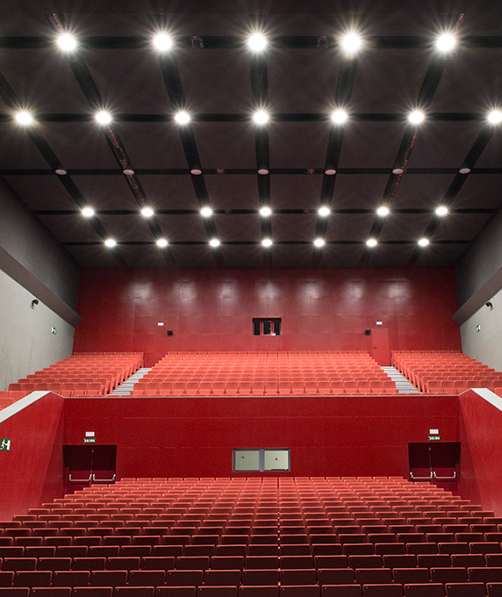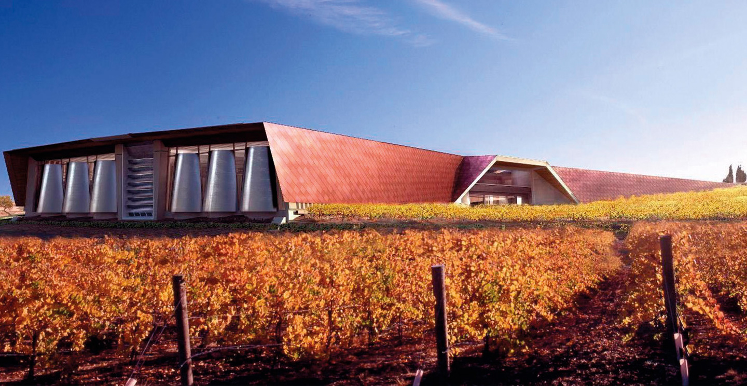
Type of work
Industrial
Portia Wineries
Spain
11,300 m²
surface area
Description
The new Bodega Portia Winery is located on the Ribera del Duero in Burgos and was designed by Norman Foster and constructed by FCC. It covers an area of 11,300 square metres and can produce one million bottles of wine annually.
The winery consists of three buildings in a star shape with a central core. The west building is where the wine is actually produced, the south holds the barrels and the north is where the wine is stored and aged. The central core contains the mixing tanks, the kitchen and restaurant area, bottling, shop and other services.
It is located on a slope so that some of its most important elements are underground in a natural fashion. Specifically, the wings housing the winery with its barrels and bottles are partially below ground level, which provides the most favourable aging conditions. However, the fermentation wing is exposed and this enables the carbon dioxide to be expulsed.
The structure consists of reinforced concrete foundations, perimeter "in situ" concrete walls inclined in two directions, “in situ" concrete columns, frame structures executed with various thicknesses of reinforced concrete slabs and a prefabricated concrete roof.
The roofs are insulated with 30 kg/m3 density mineral wool that is 230 mm thick.
In addition to the main cellar building, there is also an annexe building that contains the technical installation rooms, a water purification plant, the necessary structure for the location of a weighing machine and for preparation of part of the surrounding urban development.
Undoubtedly, one of the most singular elements of the Bodegas Portia Winery is the concept of verticality with which it was designed so that the grapes arrive at the winery from a transitable roof that can be accessed by vehicles.

Top award for the best European construction design in 2011
presented by the Royal Institute of British Architects (RIBA)

Finalist in the 2011 Stirling Awards

Architect Norman Foster
Responsible
The British architect Norman Foster designed this project, which combines functionality, quality, innovation, together with respect for the surrounding landscape and the environment.
Highlights
- A transparent winery concept with large glazed surfaces inside.
- According to the international press, it is one of the prettiest wineries in the world.
