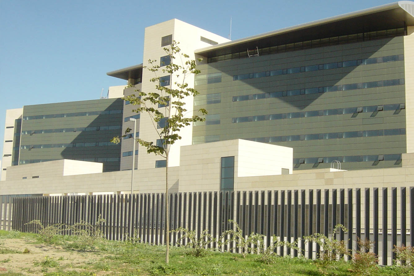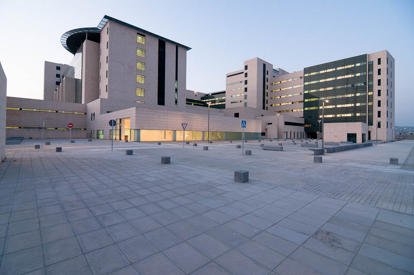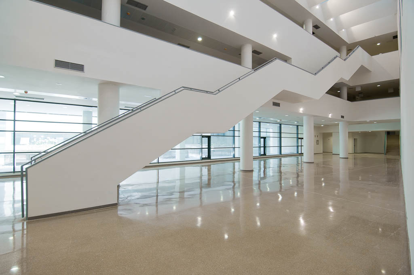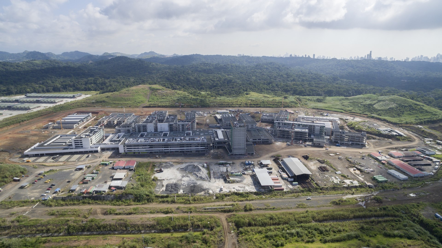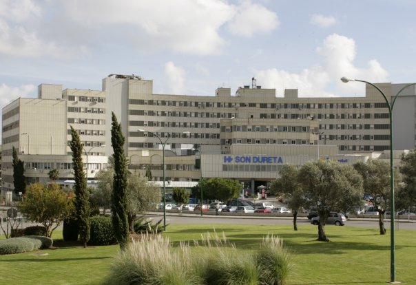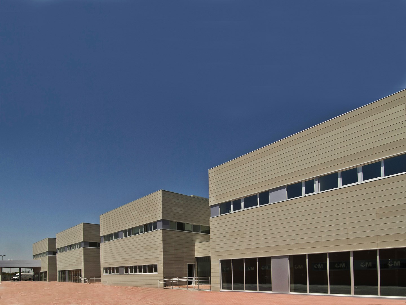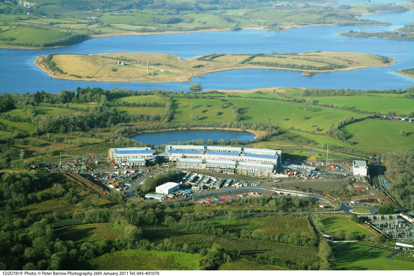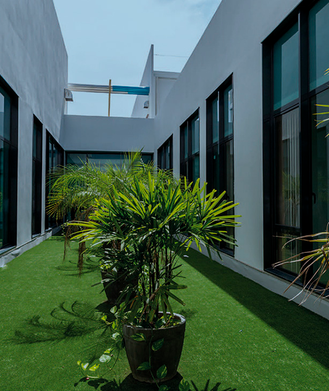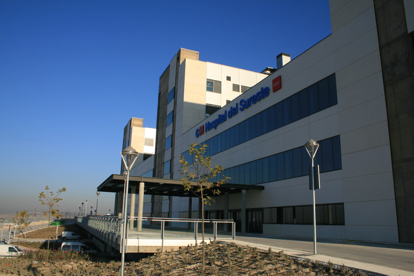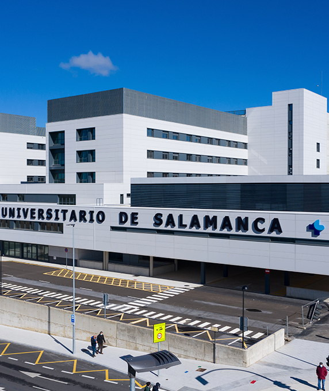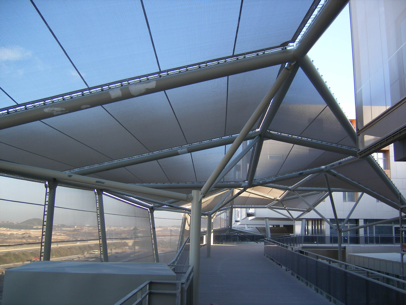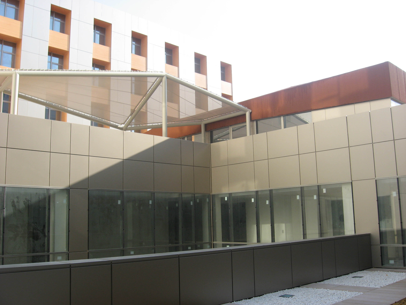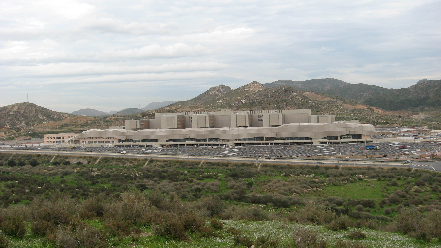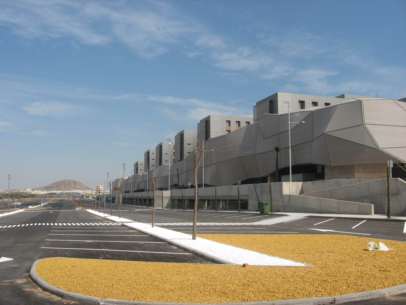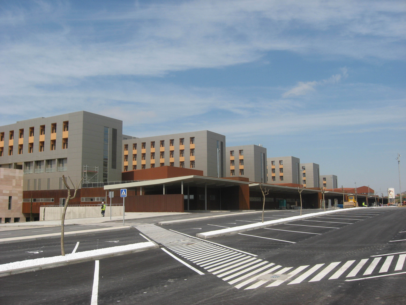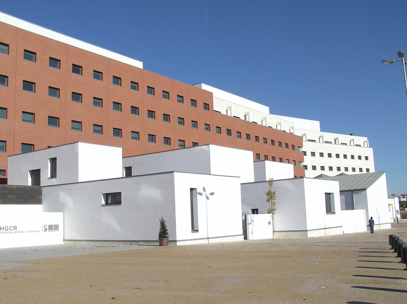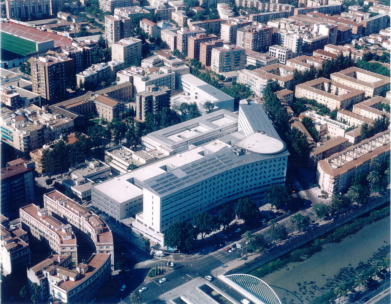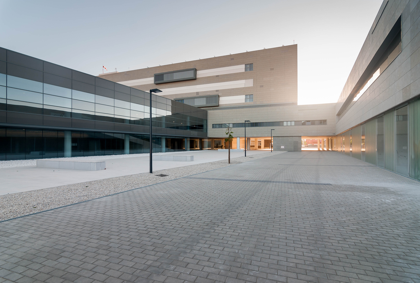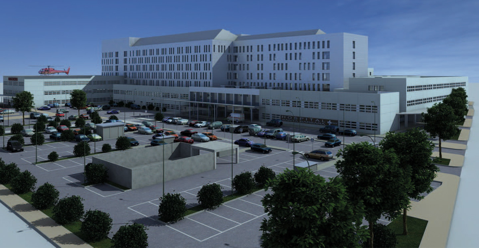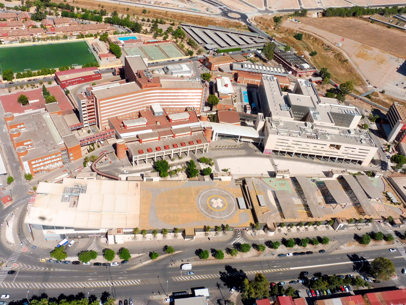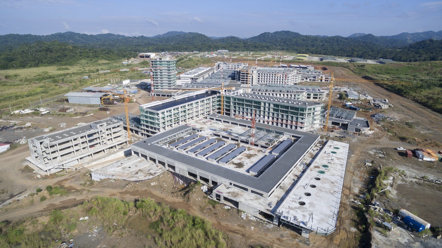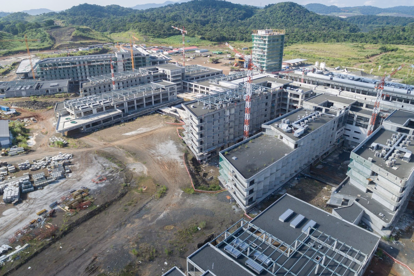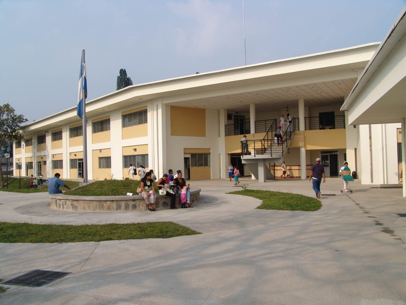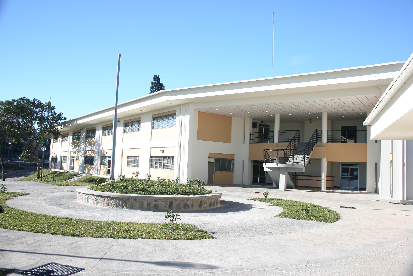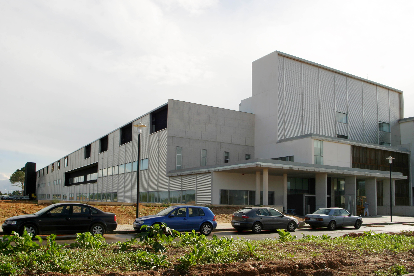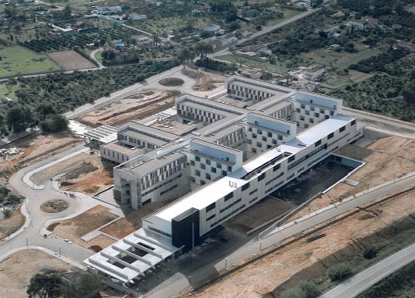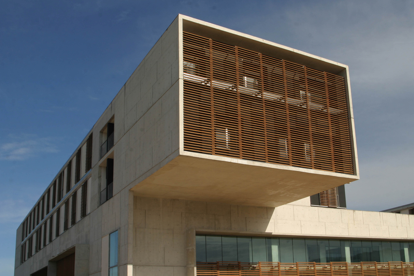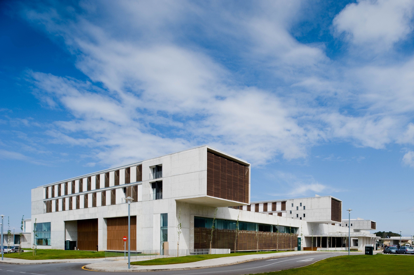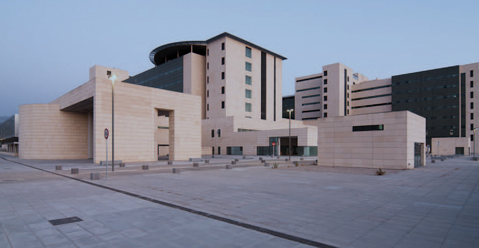
Type of work
Hospitals
"Campus de La Salud" Hospital of Granada
Spain
129,844 m²
surface area
700
beds
26
operating rooms
Description
The plot where the University Hospital stands is within the Campus of Health Sciences of Granada. It has capacity for 700 beds and a constructed area of 129,844 square metres. Its facilities include 26 operating rooms and 132 consultations and 44 observation rooms. The building it
consists of 8 floors and basement.
Related projects
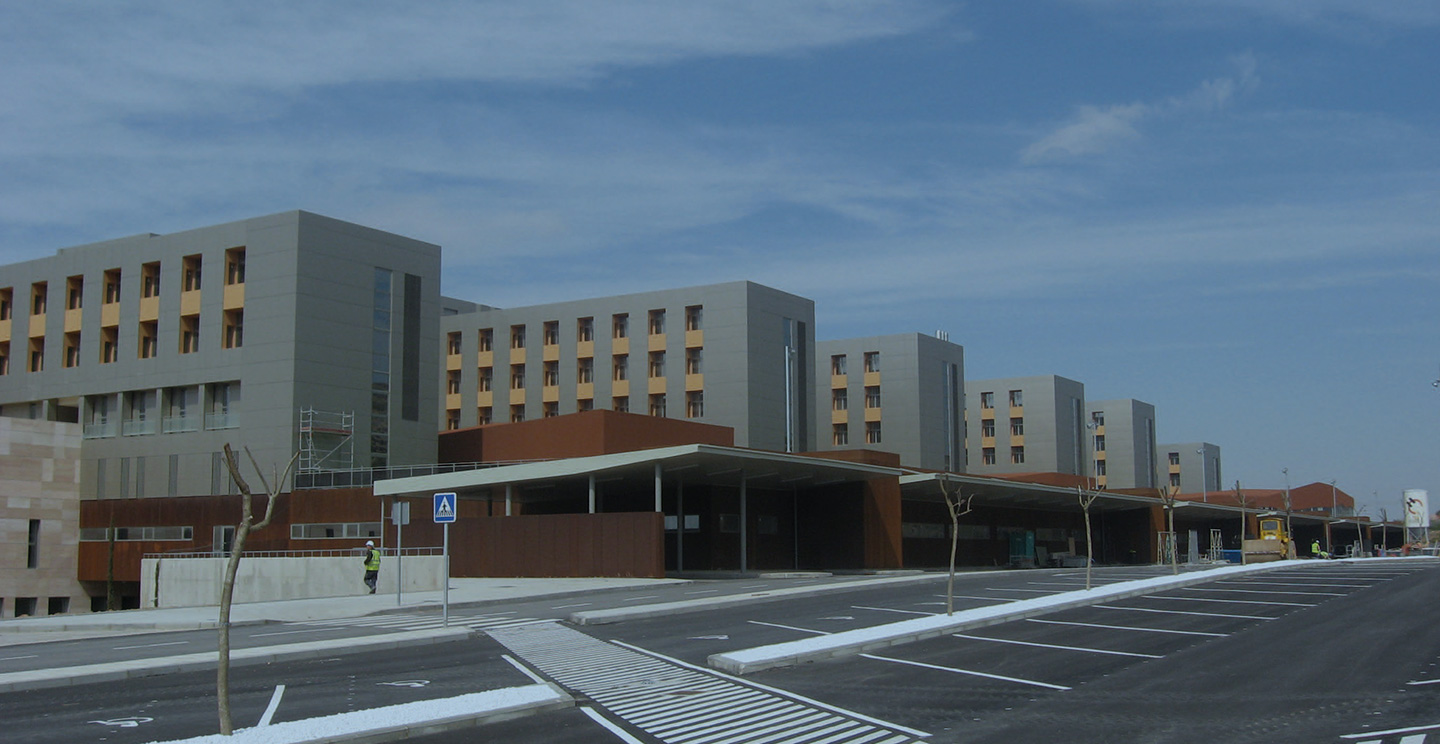
Type of work
Hospitals
Cartagena Hospital
Spain
111,739 m²
total area
656
beds
1,780
parking spaces
Description
The hospital has a total area of 111,739 square meters, between common areas, facilities and parking. It has been constructed the as a hospital complex and executed the urbanisation exterior, with 1,780 parking spaces and a heliport in the front of the emergency zone. The new hospital
Cartagena has 656 beds.
Responsible
The treatment and arrival of natural light is an element of great importance. This has been achieved through a system of patios, which not only provide natural light but are also used as outdoor use areas for staff or patients.
Highlights
- The boulevard and the public spaces are covered by a textile mesh skin, which acts as sun protection and gives the hospital a unique identity.
Related projects
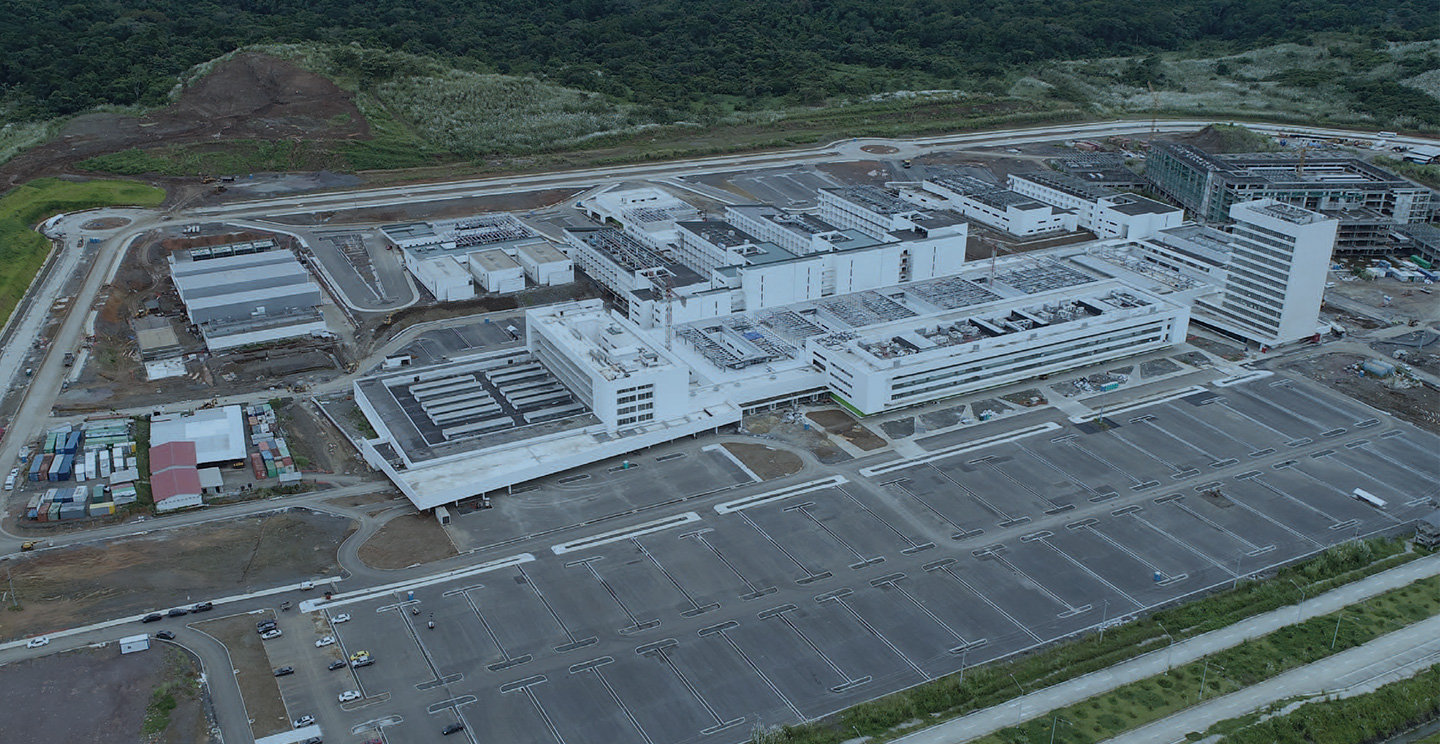
Type of work
Hospitals
Ciudad de la Salud Hospital
Panama
1,709
beds
49
operating rooms
219,000 m²
constructed area
The project for the most modern health installations in Central America
The project for the most modern health installations in Central America
Description
The Hospital City in Panama is located in the western part of Panama City, in the Chivo district, the old Antenas de Clayton field; the land was freely donated by the National Government, occupying an area of 31.9 hectares.
The project consists of the design, urban development, environmental impact, construction, financing and equipping of the installations for the Hospital City in Panama.
The health installations will have a constructed area of 219,000 square metres and will be fitted out with 43 operating theatres, over 284 out-patient facilities and 1,235 beds.
The hospital complex consists of a group of buildings that house the paediatric, cardiology, internal medicine, maternal-infant out-patient and surgical installation specialities, together with general out-patients, a day hospital, various specialised rehabilitation institutes and a hospital residence.
Responsible
The project was designed by the Spanish TASH (Sánchez Horneros Architecture Workshop) studio that took the area's environmental and weather conditions into consideration in order to adapt it to the country's climate demands.
The Hospital City will be protected against tropical rainwater, sunlight and also be orientated in function of the various winds.
Highlights
- The most modern installations in all Central America.
- The largest hospital city in Central America.
- It will provide health services to one and a half million people.
- A reference in the Central American region because of its equipment and functionality.
Related projects
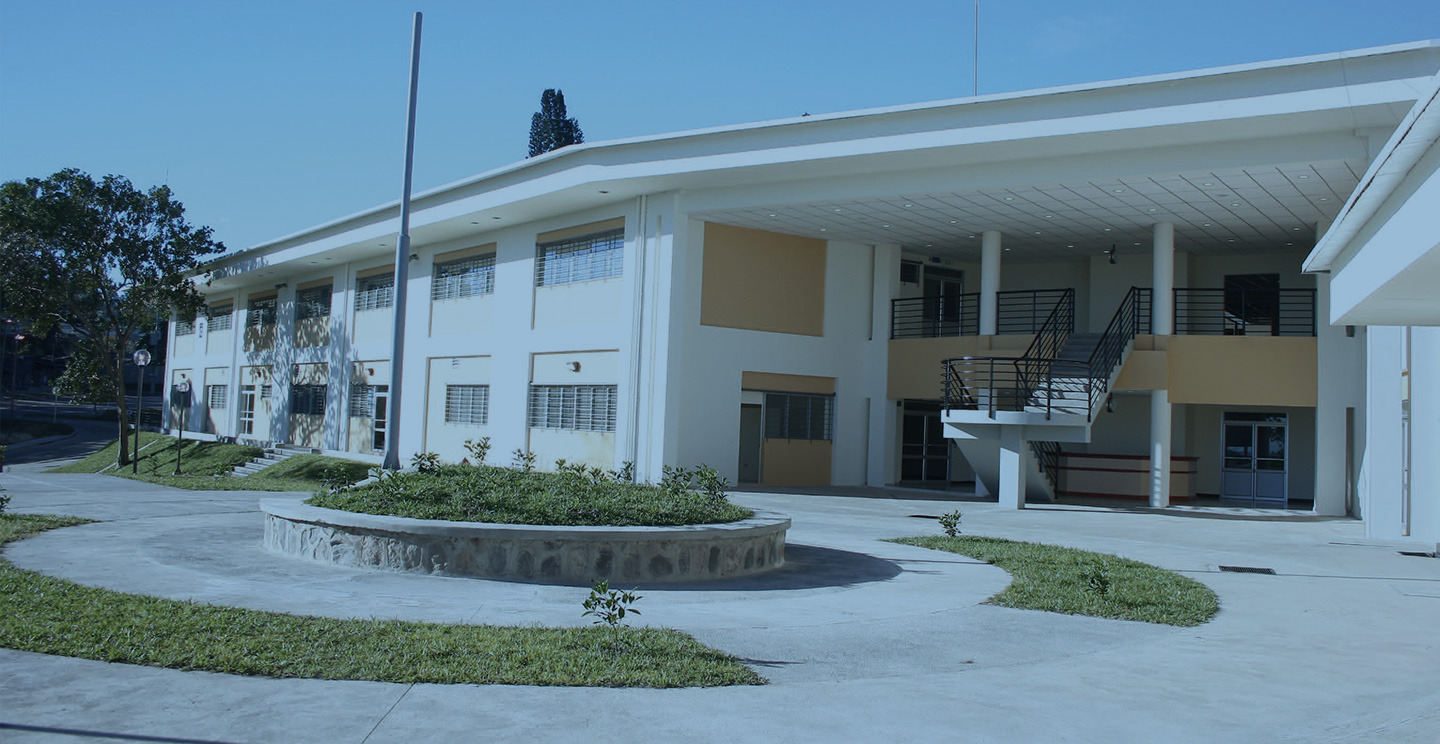
Type of work
Hospitals
Cojutepeque Hospital
El Salvador
7,758 m²
surface area
100
beds
3
operating rooms
Design, construction and equipment of Cojutepeque Hospital
Design, construction and equipment of Cojutepeque Hospital
Description
This project is integrated into the plan established by the Government of El Salvador to reactivate health services of the country after the two earthquakes suffered in 2001 in those that destroyed eight hospitals and 113 of the 361 health establishments. This new hospital, with more than 7,758 square metres, benefits more than 186,000 inhabitants.
It has a capacity of 100 beds and 4 services of hospitalisation: surgery, medicine, pediatrics and gynecology - obstetrics. Also included are 3 emergency offices, 9 outpatient consultations, 3
operating rooms and 2 obstetric rooms.
Related projects
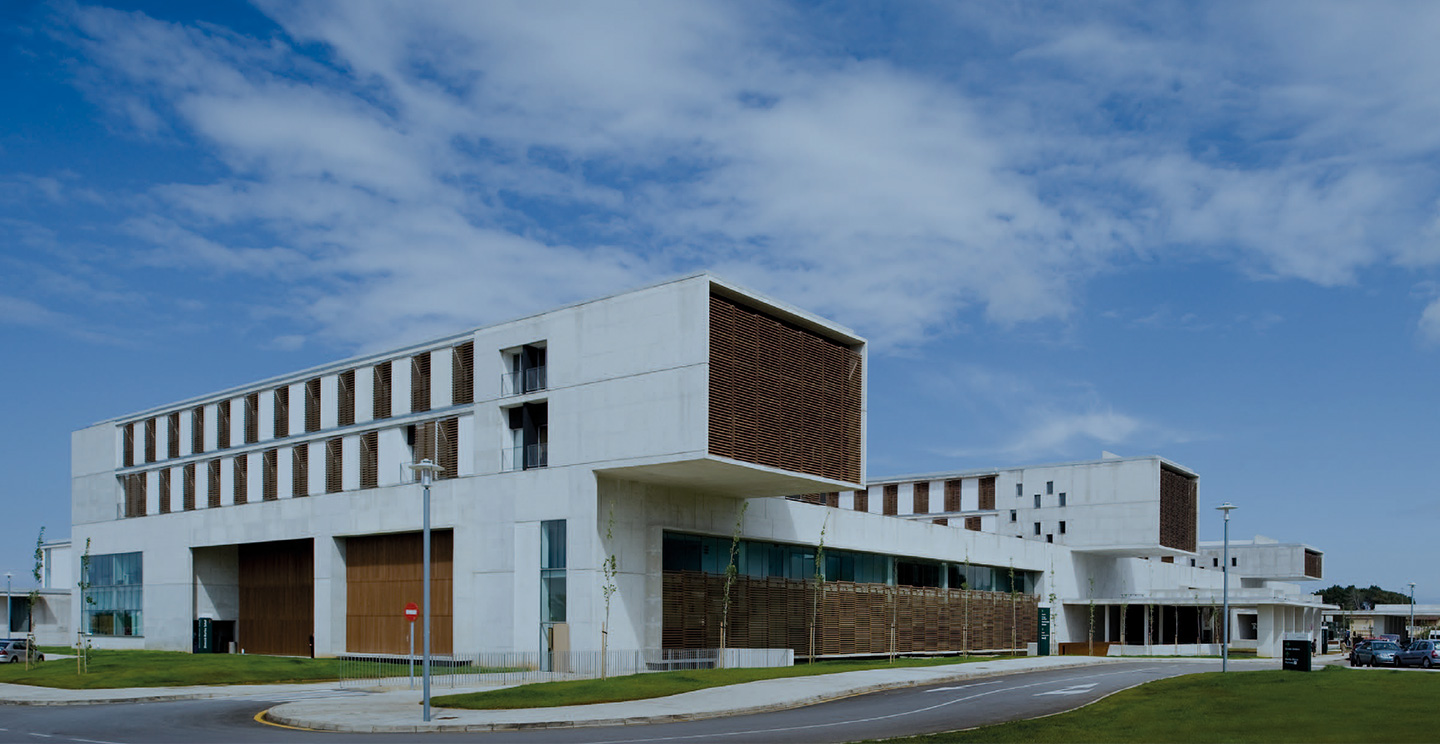
Type of work
Hospitals
Denia Hospital
Spain
211
single rooms
76
consultations external
15
operating rooms
Description
It has 211 single rooms, 76 consultations external, 13 day hospital posts, 12 positions neonatology, 15 operating rooms, 14 intensive care beds and 15 rooms radiology among other services.

Aplus 2010 award for Health Architecture
as recognition of one of the most innovative projects of the Architecture sector
Responsible
The hospital has been oriented in such a way that all rooms have a good exposure to take advantage of natural light. On the other hand, patios of different dimensions have been opened, guaranteeing natural light and heat during winter.
In addition, the intervention has respected the high relief tree masses, as well as including a gardening project integrating the building into its natural environment.
Highlight
- The building has an area of 45,900 m².
- The main material has been reinforced concrete.
