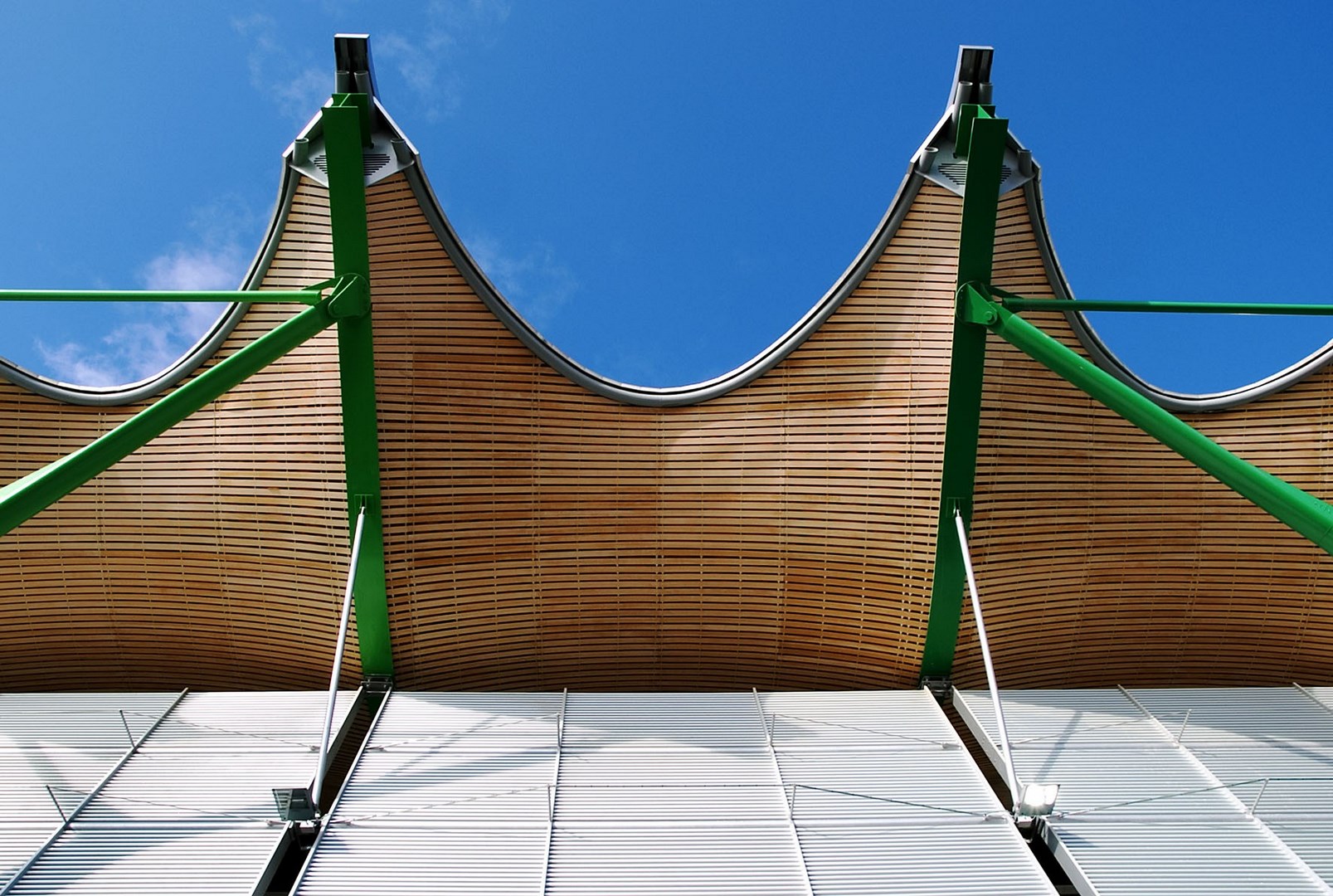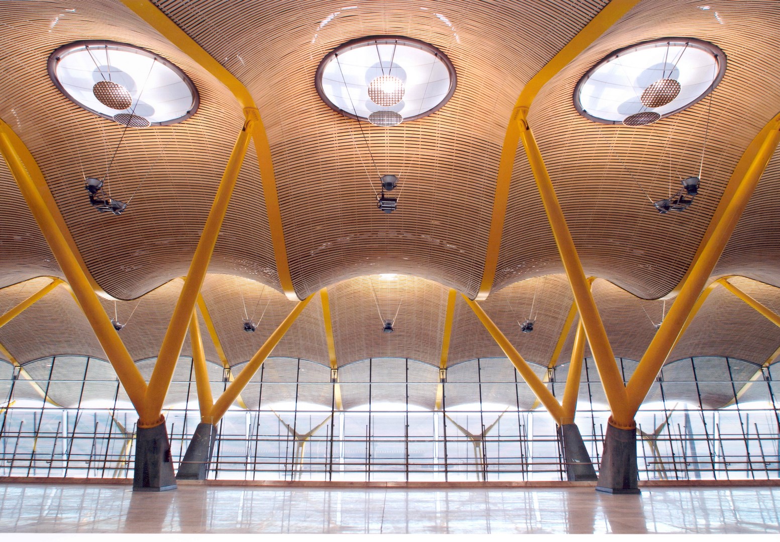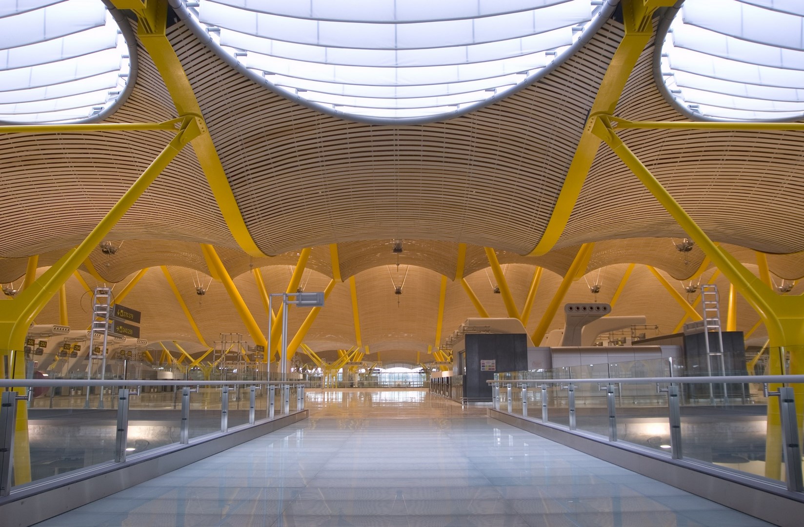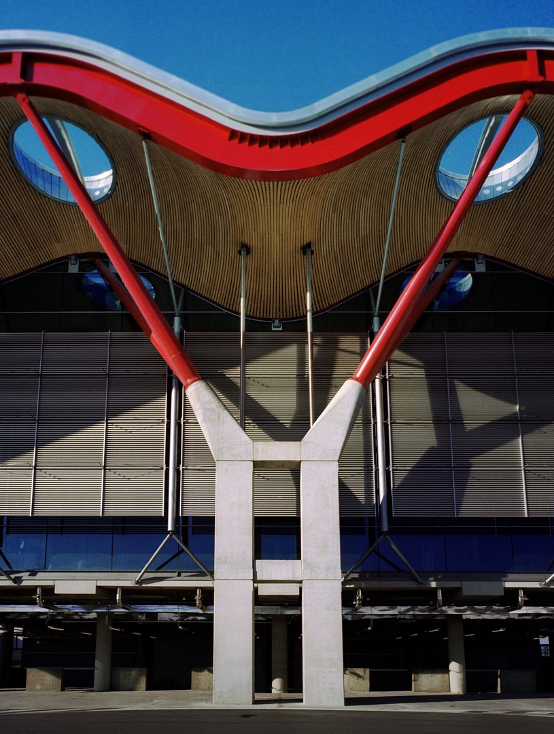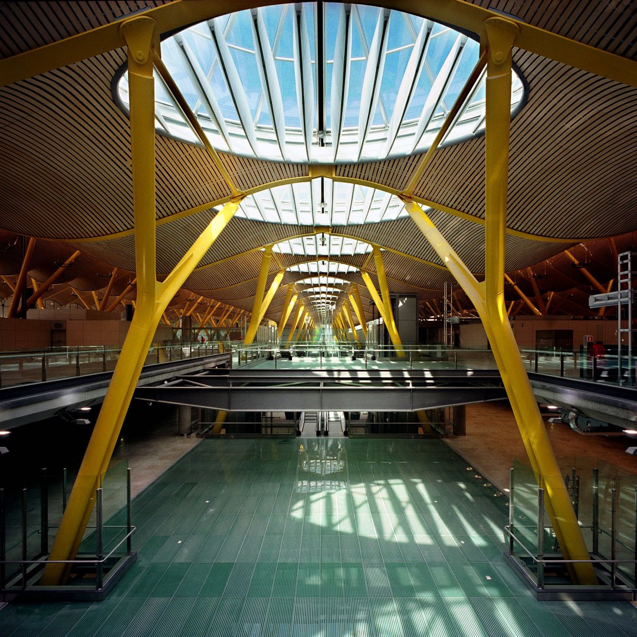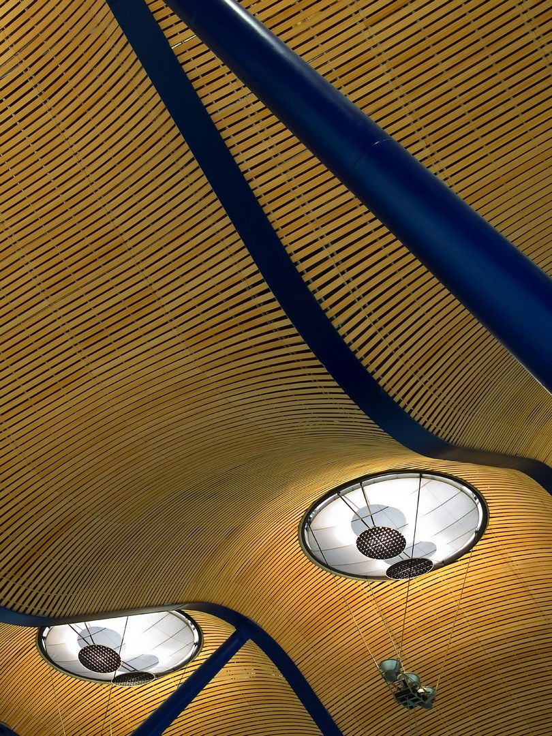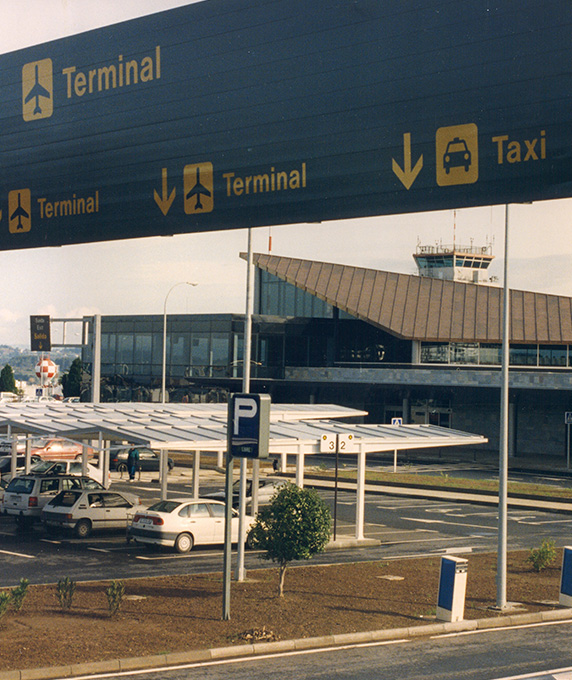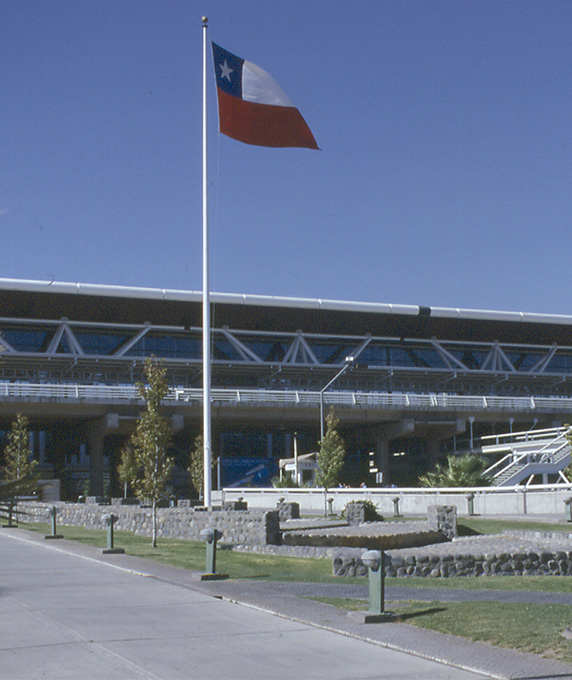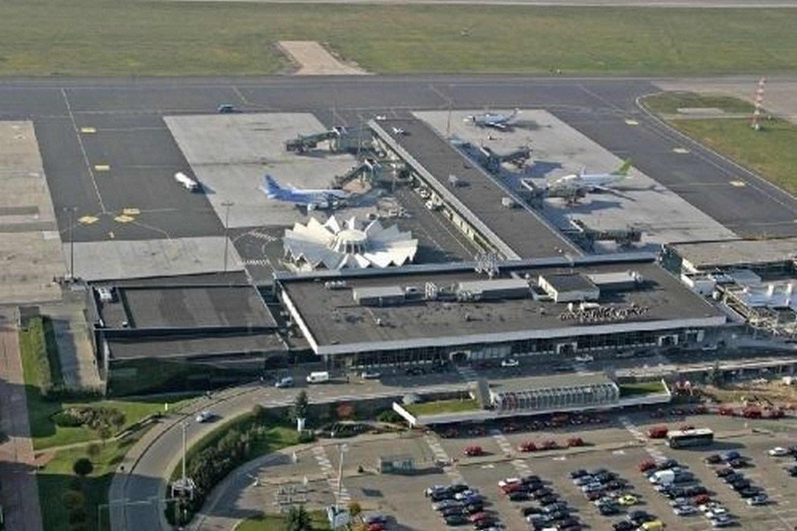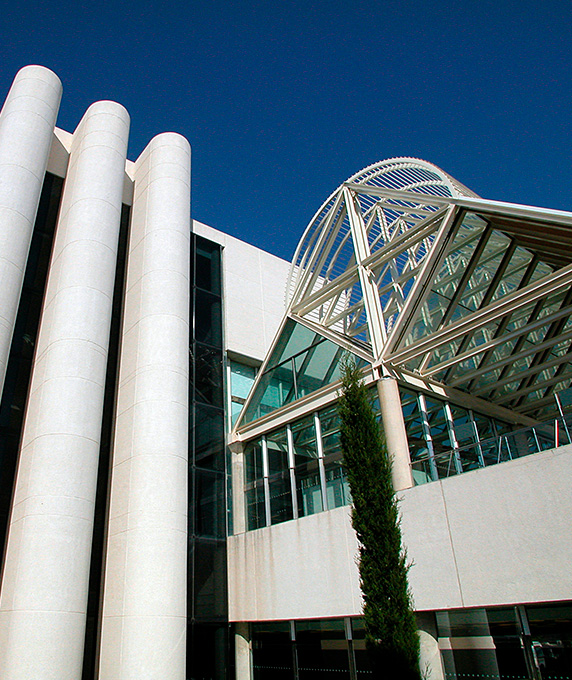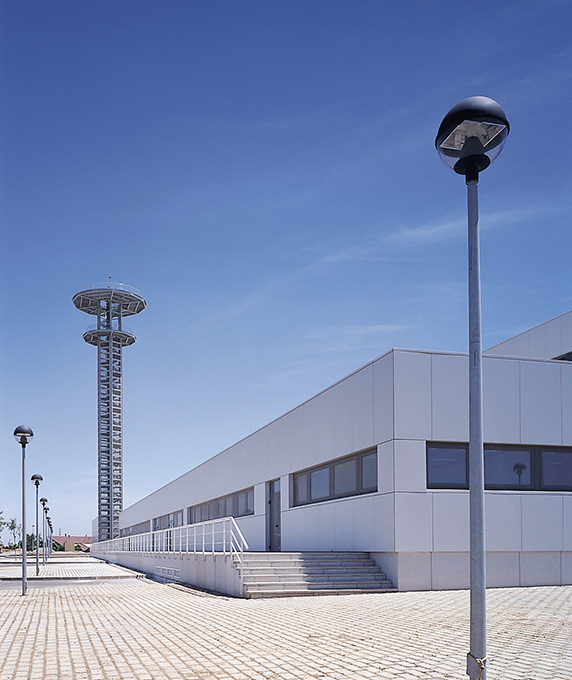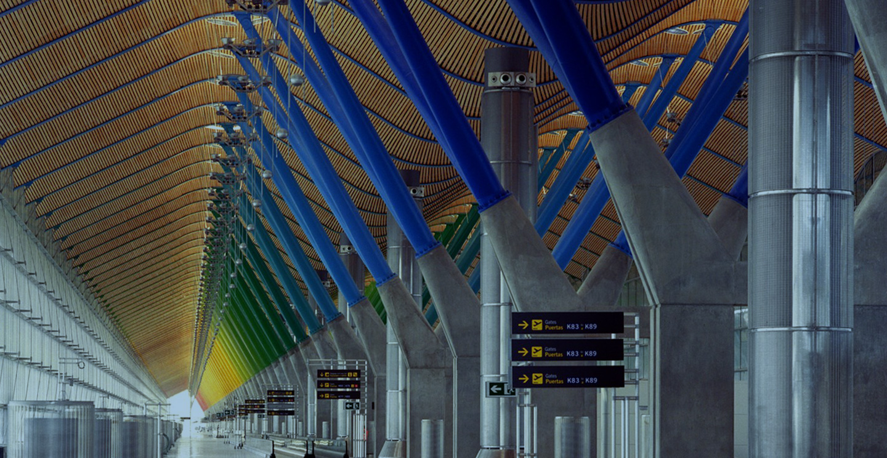
Type of work
Airports
Adolfo Suárez Madrid-Barajas International Airport
Spain
70.000.000
passengers per year
120
actions per hour
174
counters
The project contemplated two new runways, connection with public and privated transport, and the construction of three buildings.
The project contemplated two new runways, connection with public and privated transport, and the construction of three buildings.
Description
The terminal, with more than half a million square meters built, constitutes one of the largest buildings built of Europe.
Among its most representative elements are the cover of 150,000 square meters of corrugated steel, its facades ‘Transparent’ thanks to a curtain wall that covers all the surface, or the ‘canyons’, empty spaces between the ground of the platform and deck through which natural lighting penetrates to the lower levels of the building. Special mention requires also the ceiling bamboo, which increases sensations of warmth and visual comfort to the passenger, or the 550 skylights, which allow the entry of naturallight and enable the reduction of energy consumption.
The terminal, which is connected to the Satellite building through the three kilometers long airport services tunnel, it has a parking lot with capacity for 9,000 vehicles divided into six modules. These have a cover continuous plant of more than 56,500 square meters, which the positions as the largest plant area continues in Europe.
In addition to these infrastructures and facilities, FCC Construcción has executed:
- New 18R-36L flight track and the raceway. Length total 4,450 meters.
- Platform, satellite terminal building, remote.
- Aircraft engine test platform. They were built 20 meter high screens.
- Access tunnel to the power plant on the air side of the airport.
- Includes security, ventilation, lighting and two emergency exits.
- Infrastructure for the Automatic People Mover between Terminal 4 and Satellite Terminal.
- Luggage tunnel construction in terminal 1 and connection of the F-5 battery.

Puente de Alcántara International Award

Stirling Award

RIBA European Awards 2006 International Award

Royal Institute of British Architects Award
Responsible
Sustainability has been one of the priorities of the airport expansion project, integrating the most significant environmental, social and cultural aspects into the territory.
The constructive design of the project achieves the penetration of a large amount of natural light which, together with the installation of 550 skylights, enables the reduction of energy consumption.
The execution of the T4 has involved the use of its own cutting-edge technology and an innovative design that will allow possible extensions in the future.
The new airport terminal has consolidated Madrid as the main air hub in Spain and as one of the most important destinations in Europe and the world
Highlights
- Interconnected airport with the capacity to serve more than 70 million passengers per year and carry out 120 operations per hour
