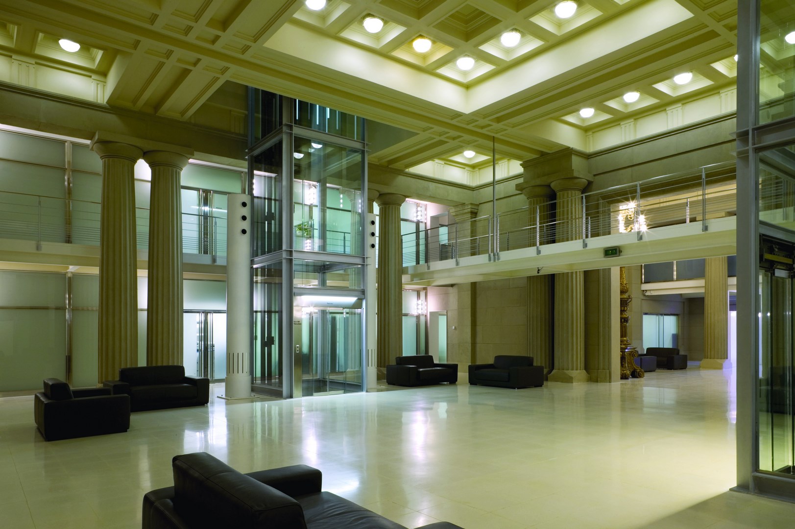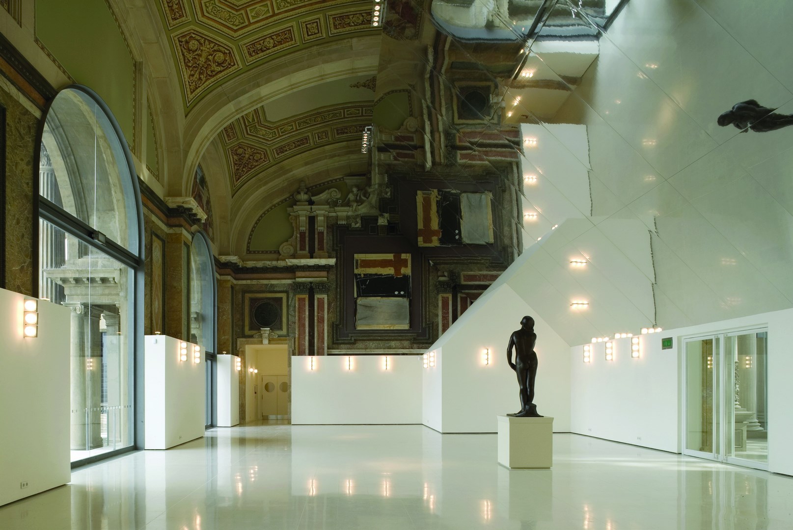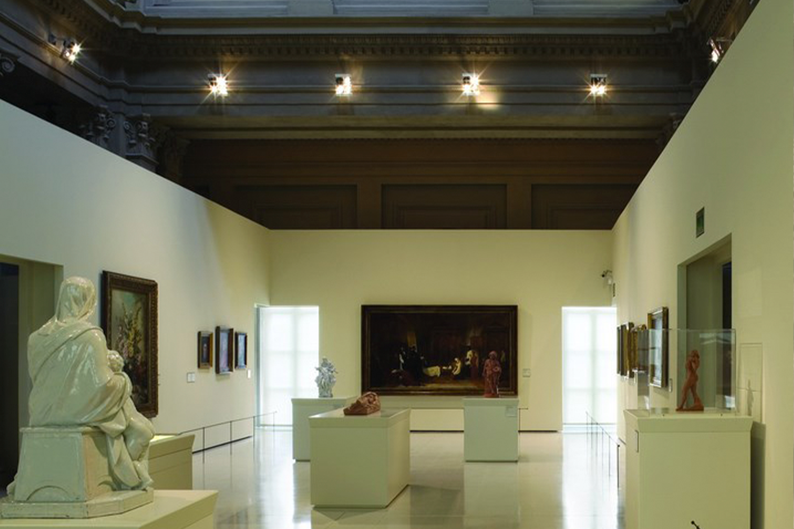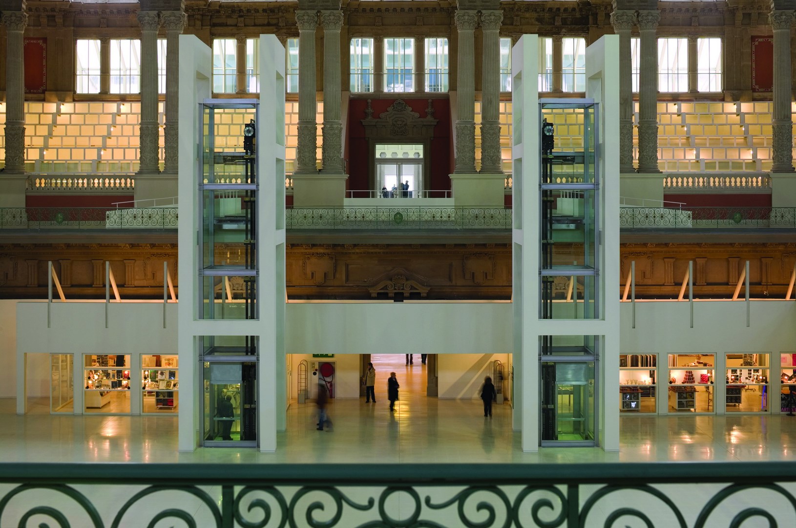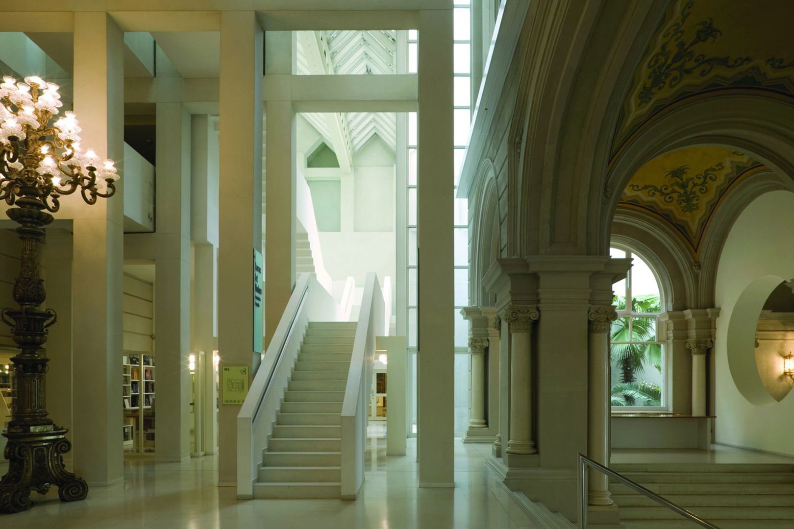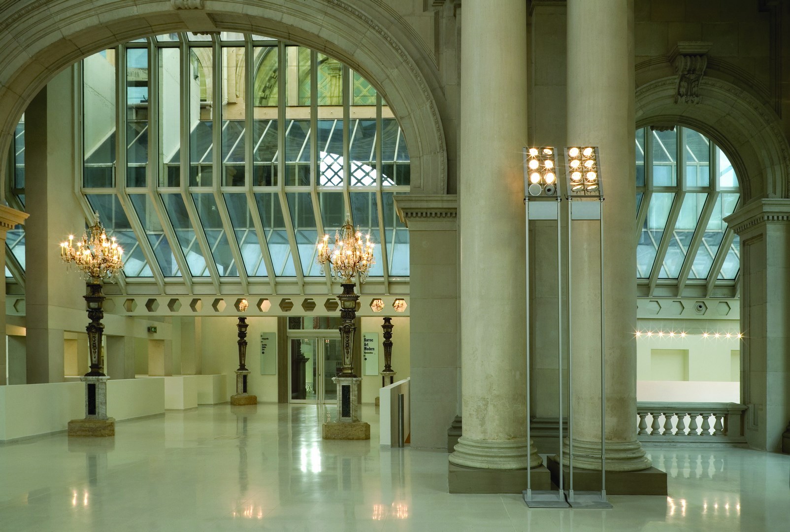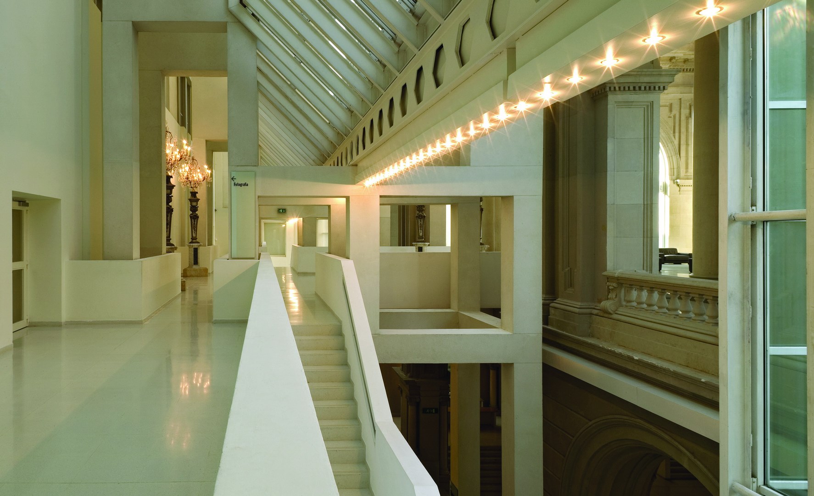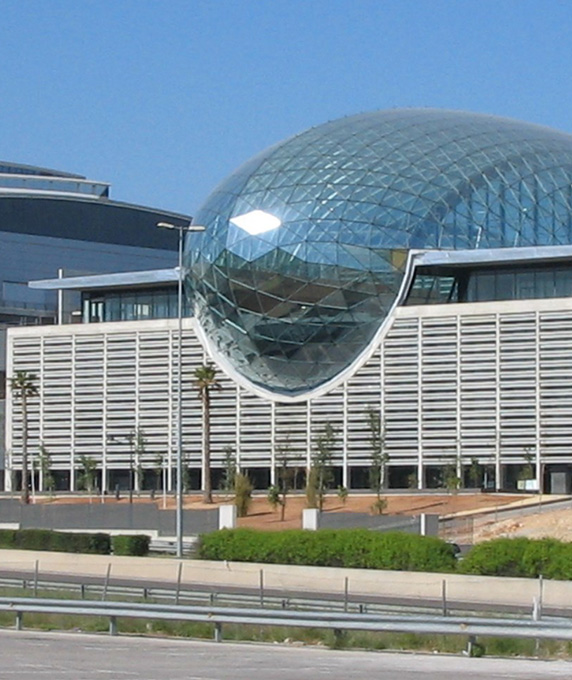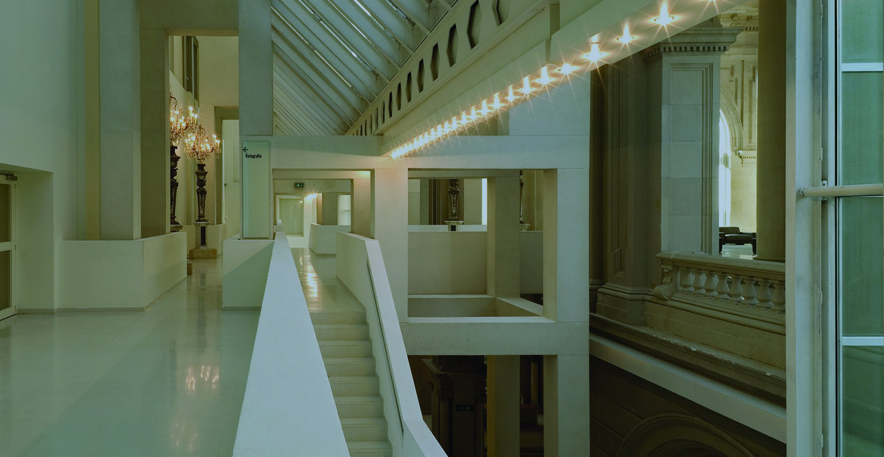
Type of work
Trade fairs
Palau Nacional
Spain
56.829 m²
surface
Palau Nacional Restoration, Barcelona
Palau Nacional Restoration, Barcelona
Description
The Palau Nacional (National Palace) in Barcelona, the building that presided over the International Exhibition of 1929, has housed the National Art Museum of Catalonia since 1934.
Despite its size, the Palace was built in just under three years. In order to achieve this construction systems has to be optimised. Due to the lack of joinery between the structures of the building, the bad quality of the topsoil and a construction with low resistance to horizontal pressure, problems have subsequently arisen. Rheological and thermal action soon caused issues in the structure and enclosed spaces. The neoclassical layout and decoration were inappropriate for the museum from the very beginning, for all these reasons the building has constantly undergoing improvement and refurbishment works.
The restoration works, 56,829 m2 in total, included:
- Structural reinforcement: of the foundations, the suspended floor and general frameworks, the girders, setting up utility tunnels and building the technical block; as well as cutting and strengthening the joints in the walls and frameworks. It also required strengthening the vaults, structural demolition and modifications.
- Work on the Great Dome in the lobby: strengthening the framework on the first floor and in the whole dome, drum, abutments and the entire square structure supporting it, including insulating the structure, by means of a complex operation.
- Restoration of roofs and outer walls: rebuilding the Catalan-style roofs, sandwich roofs made of pre-treated metal sheets, finishing the roof of the Oval Room with zinc sheets, building ceramic tile roofs on composite slabs, and repairing, strengthening and protecting the cornices and outer walls, as well as their ornamental elements.
- The Great Hall, one of the largest in Europe in its day, was refurbished as a meeting place and venue suitable for ceremonies and events (and auditorium for up to 1,000 spectators). The original tiered seating around the periphery was partly replaced by tiers of glass seating. There are two other auditoriums with a smaller capacity under the tiered seating.
- Finishes on the whole building, including: exhibition rooms and artworks storerooms, offices, auditoriums, restaurants, classrooms, shops, restoration studios, archives, technical rooms and galleries.
- New electrical and mechanical installations, lighting, fire-fighting equipment, and security, control, voice and data systems.
