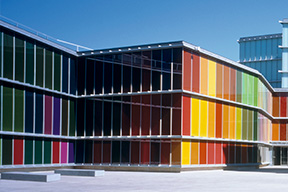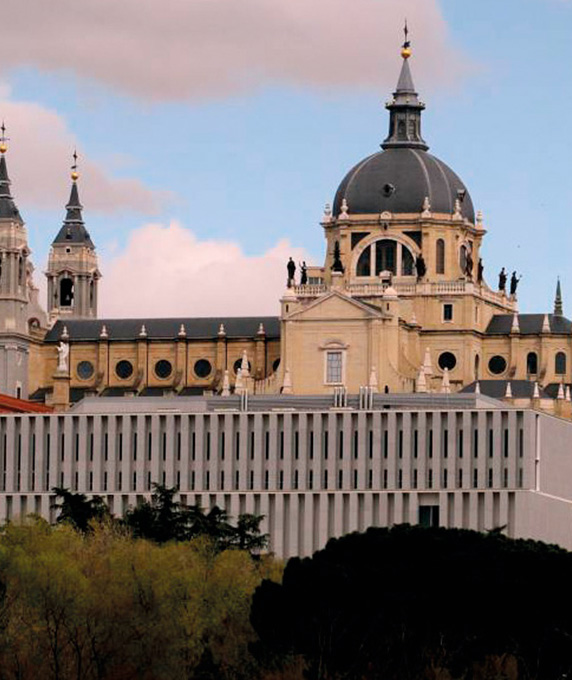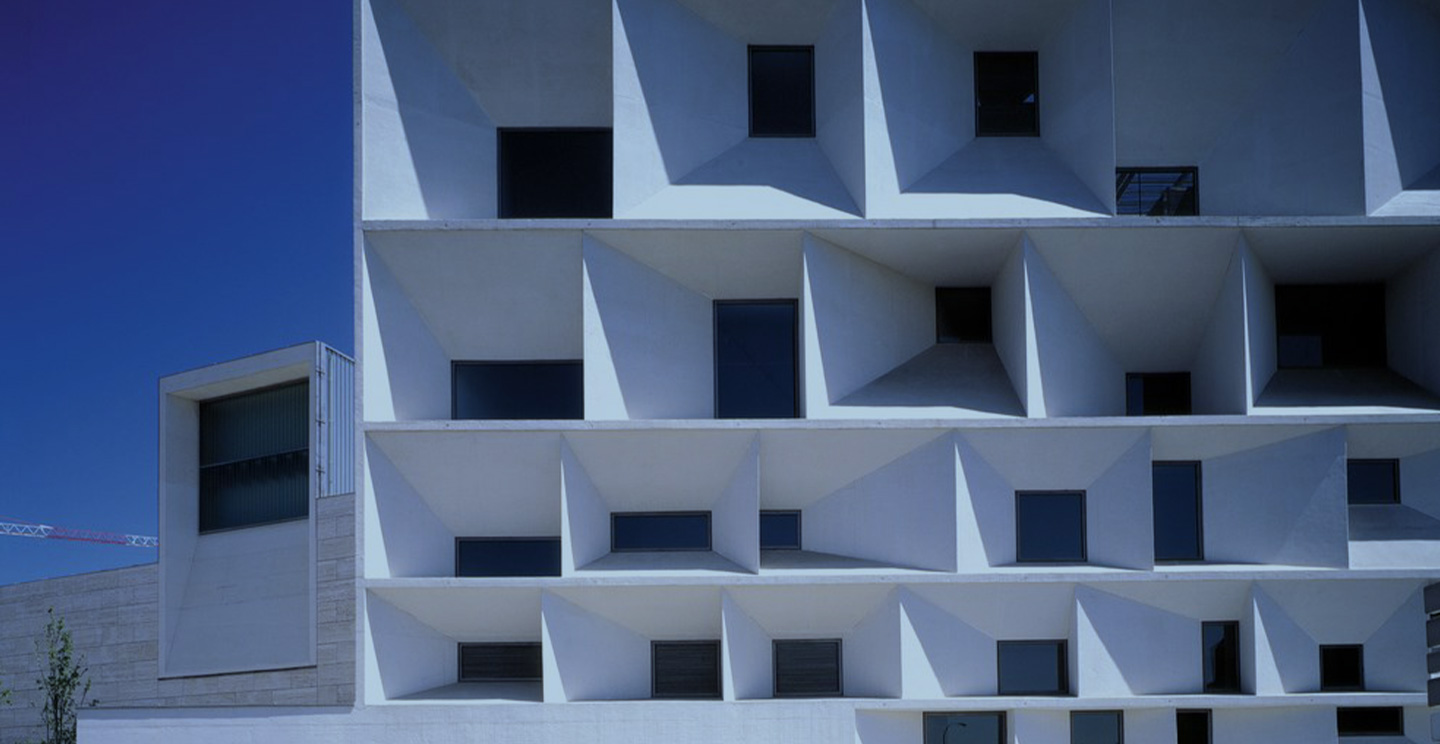
Type of work
Cultural centers
León Auditorium
Spain
Description
The building, of 9,107 square meters built, has six floors and is articulated in two volumes: the main one is goes to the auditorium that include the concert hall with capacity for 1,200 people with a bifocal design, which allows to adapt the space depending on the type of show; and the second space is a prism that include the exhibition hall.
He has been awarded the Spanish Architecture Prize in 2003 and was a finalist in the same year of the Mies van der Prize Rohe of Contemporary Architecture of the European Union and of the VII Spanish Biennial of Architecture and Urbanism.
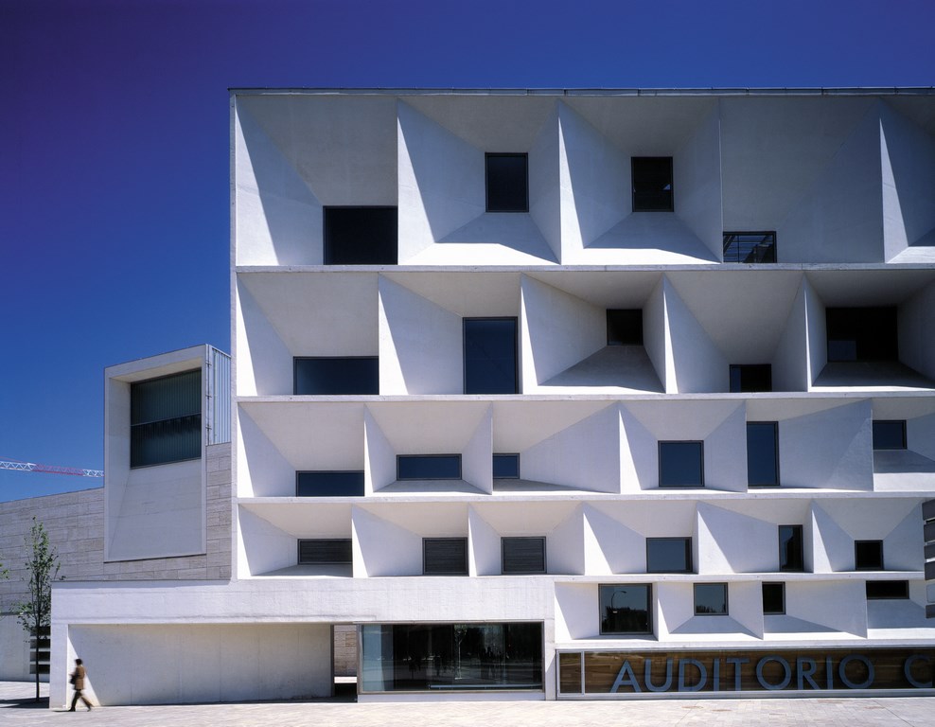
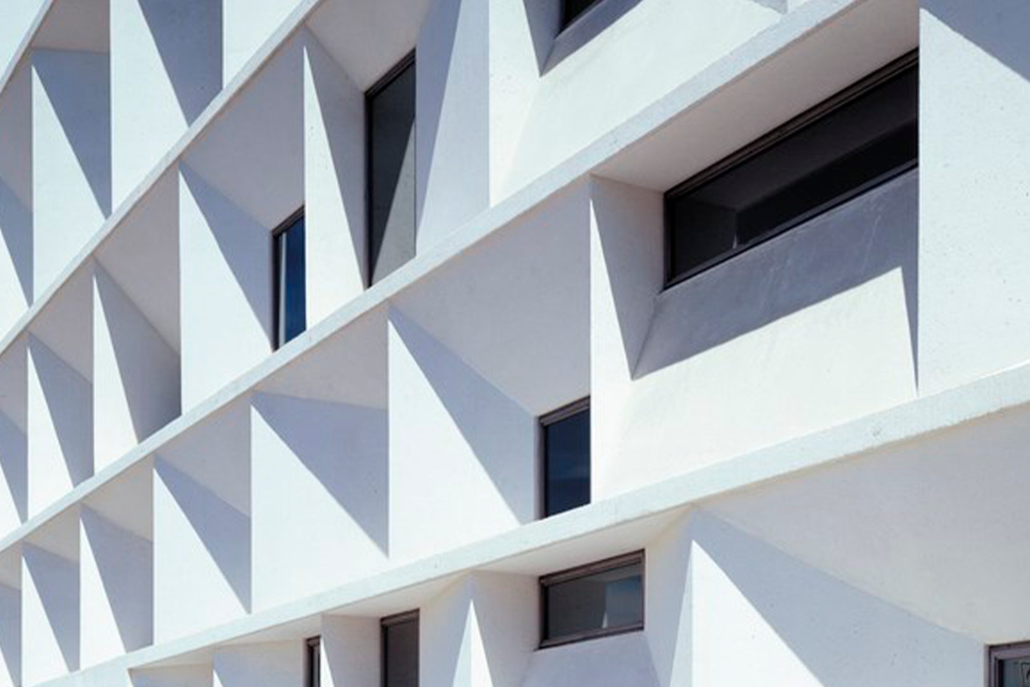
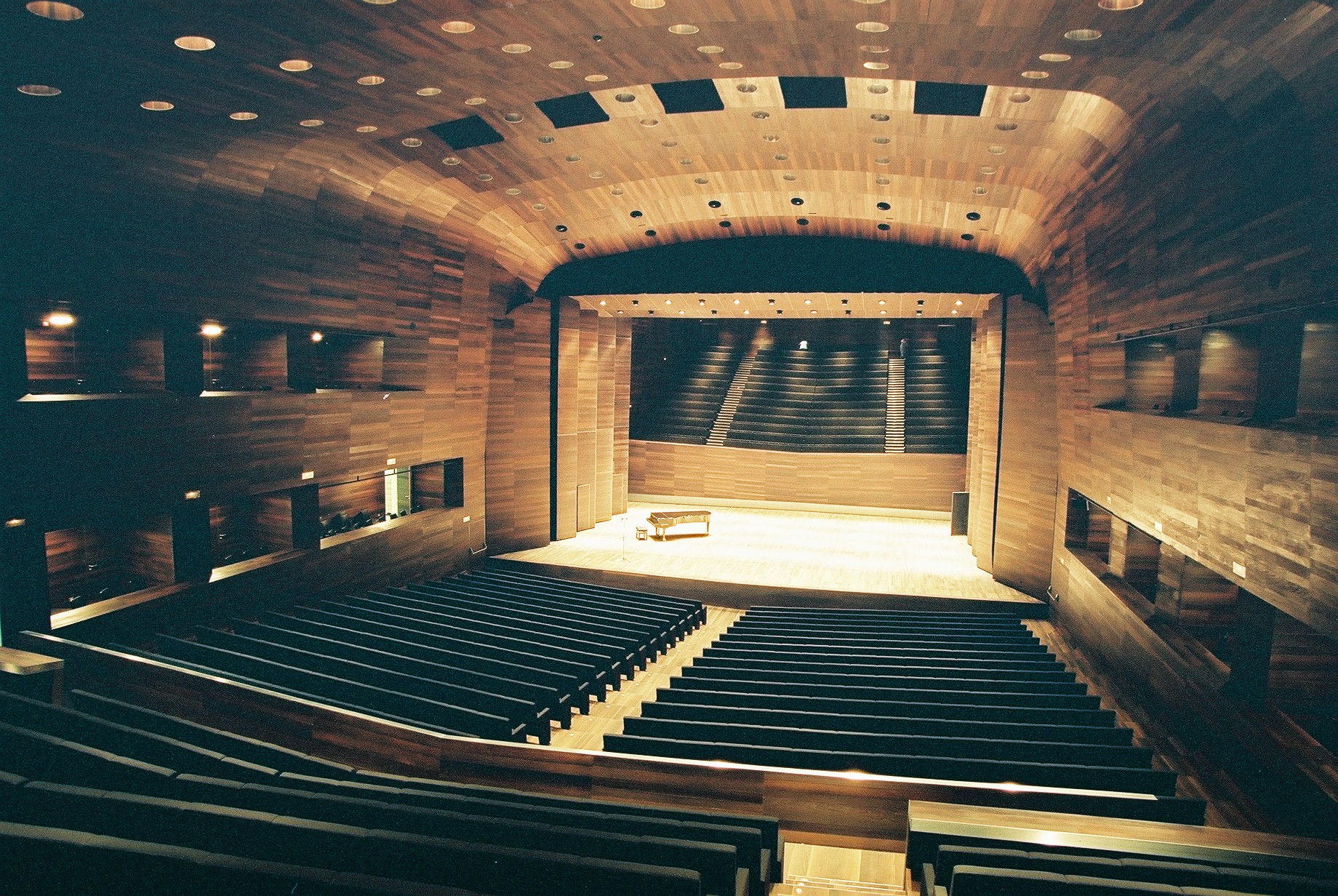
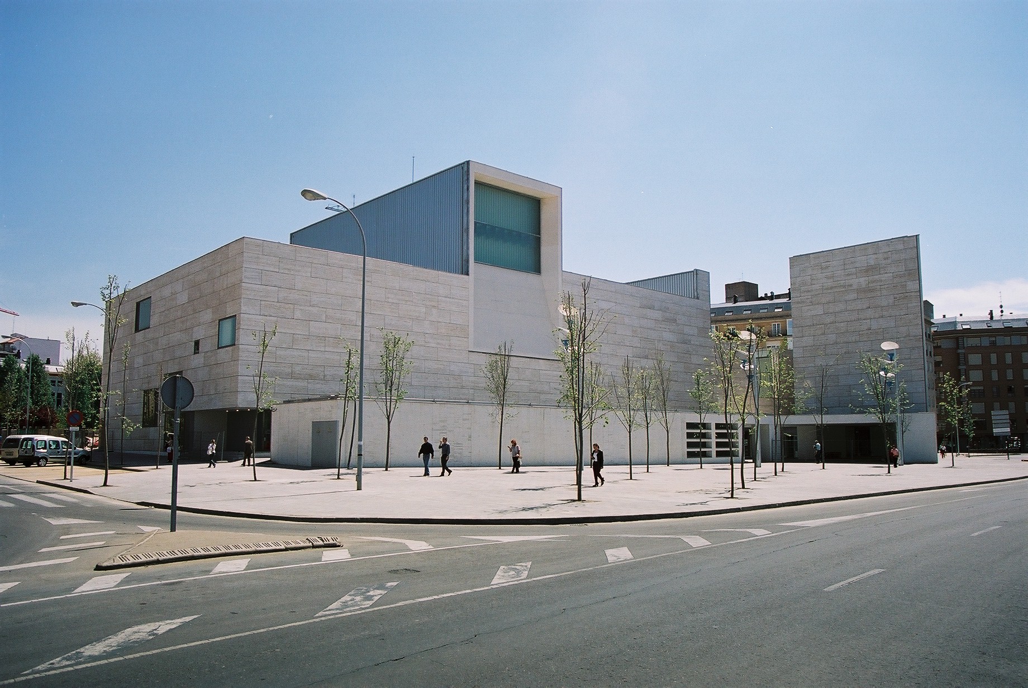
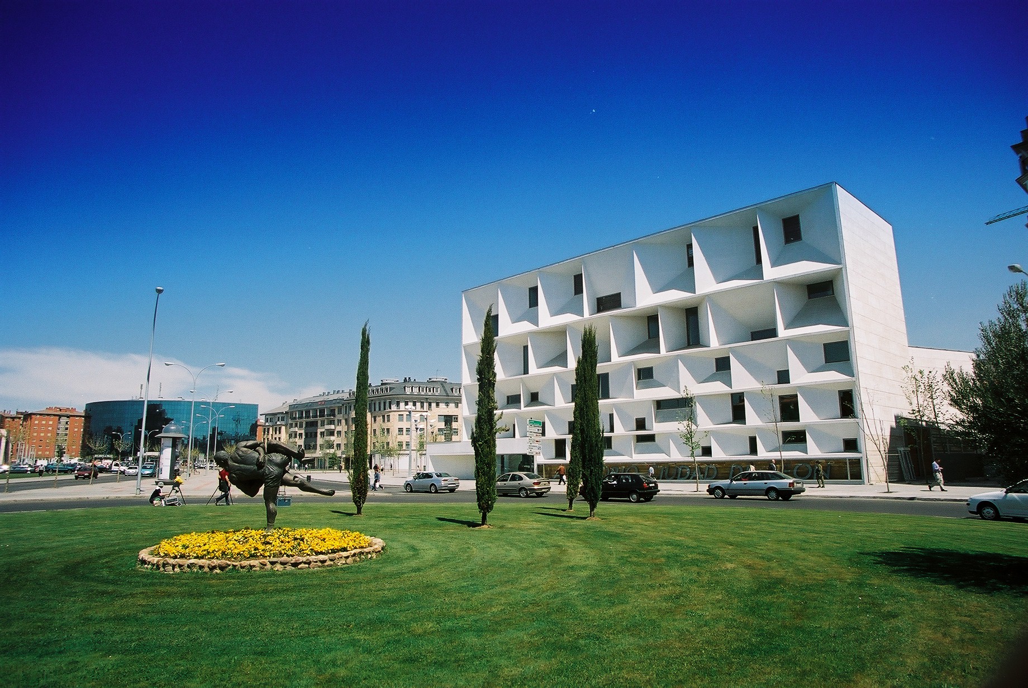
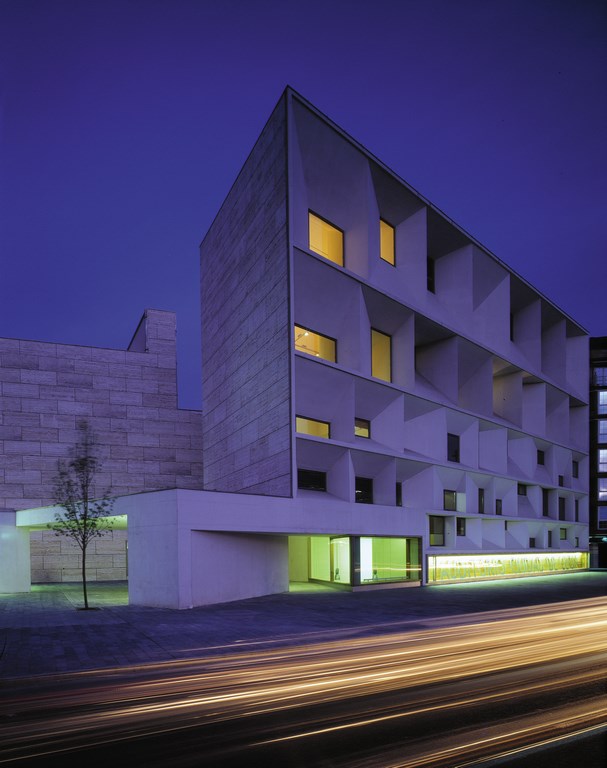
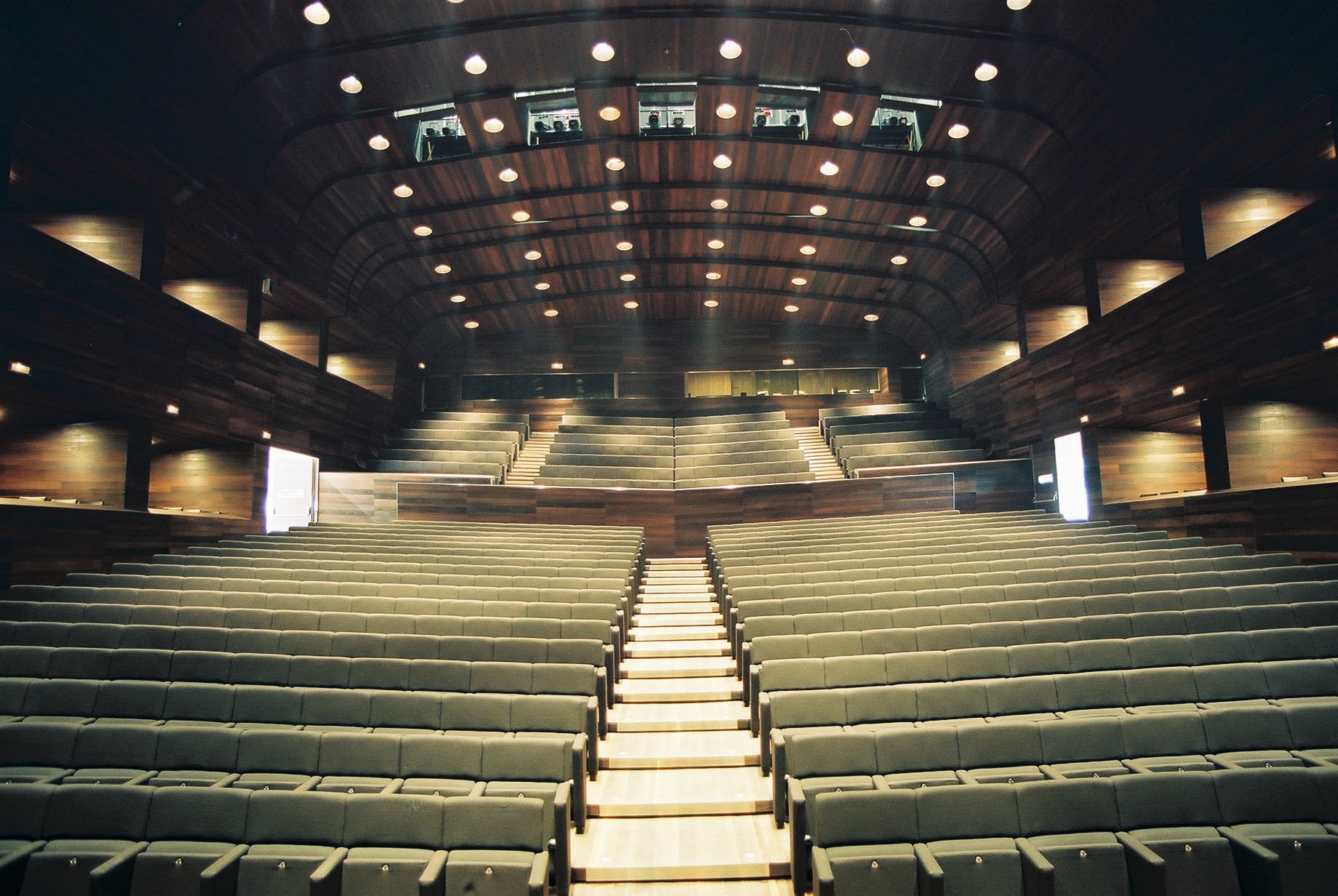
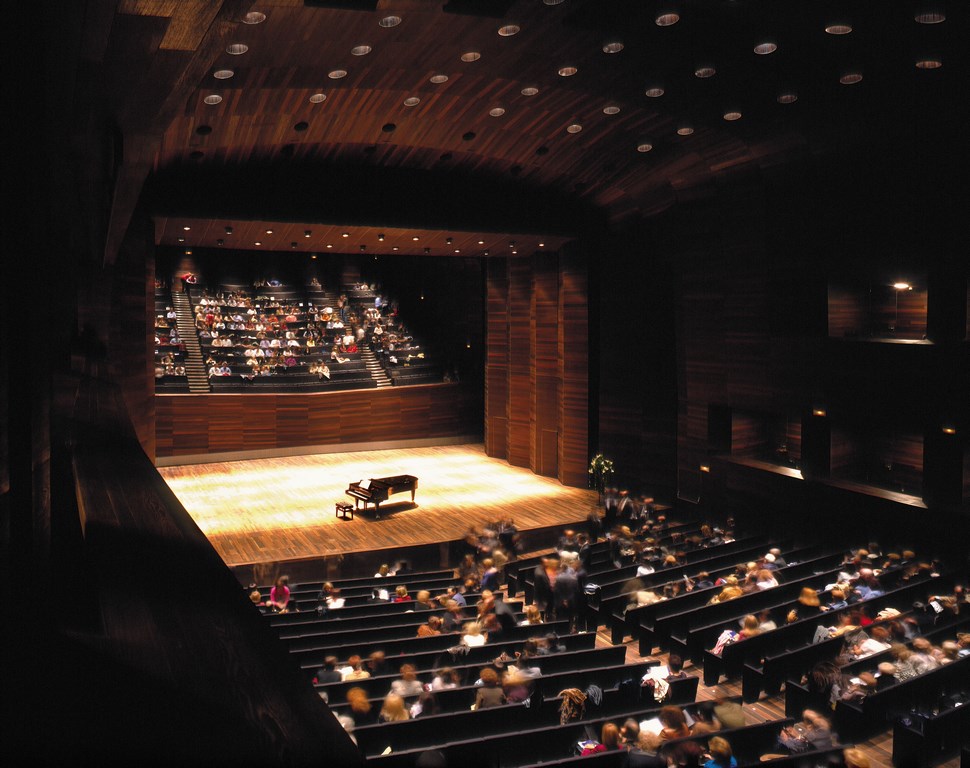
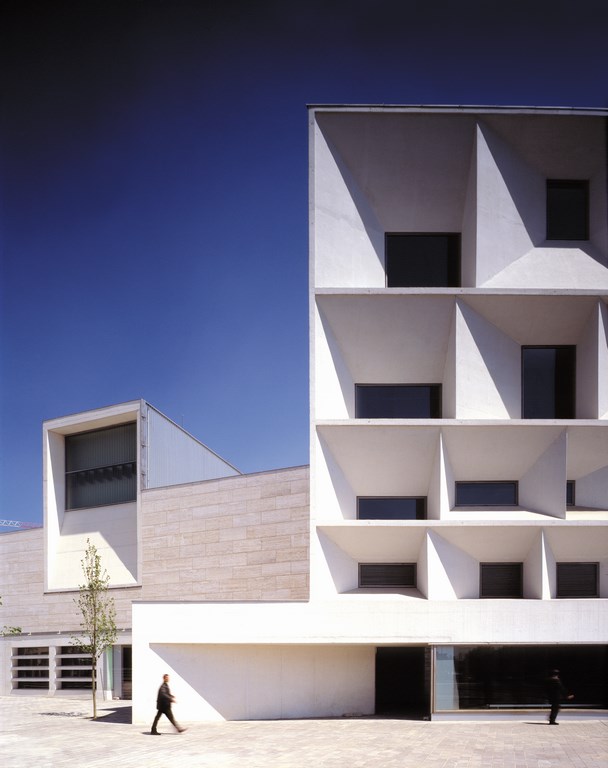
.jpg/3259f273-dc71-7837-07e2-5bb0e02efdf5?1.0)
